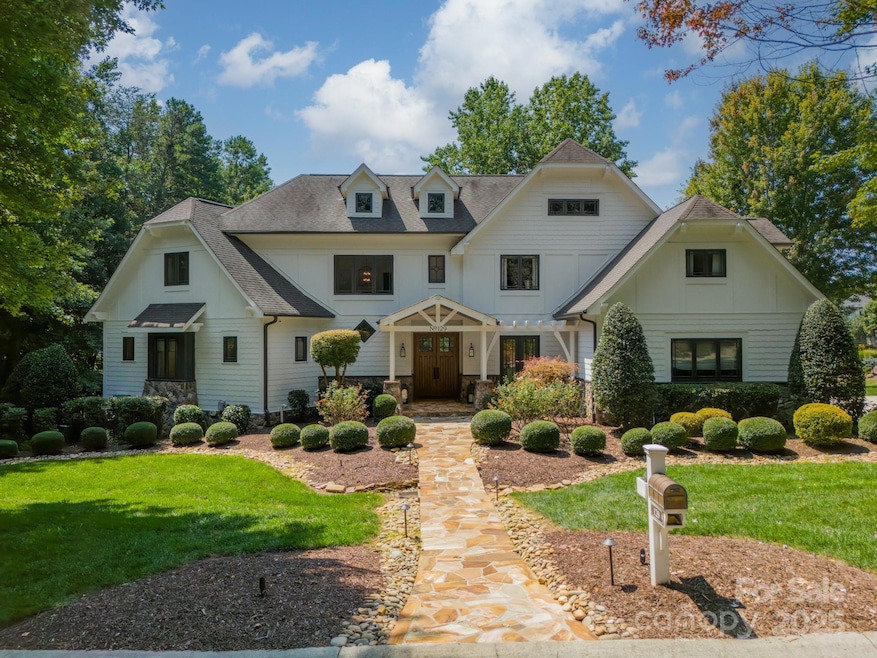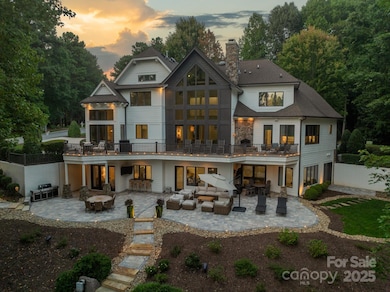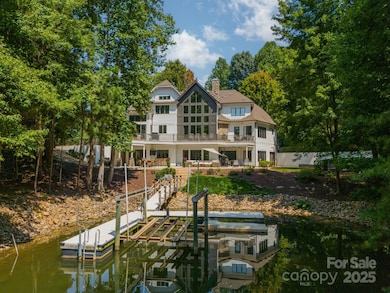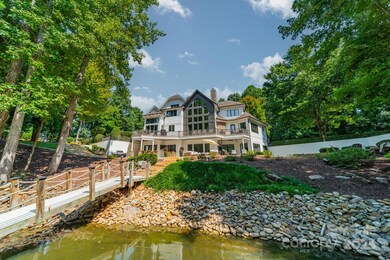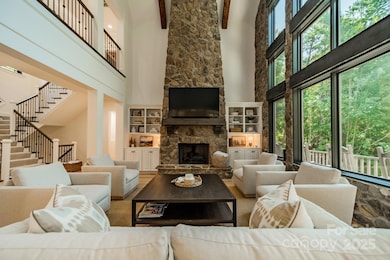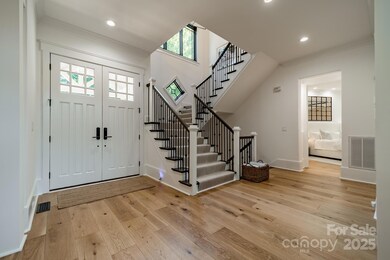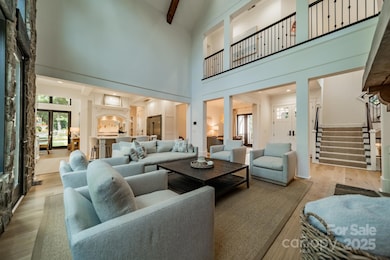
129 Tuckernuck Dr Mooresville, NC 28117
Lake Norman NeighborhoodEstimated payment $19,612/month
Highlights
- Pier
- Golf Course Community
- Fitness Center
- Woodland Heights Elementary School Rated A-
- Boat Lift
- Waterfront
About This Home
Stunning, updated, waterfront home with all the bells and whistles on 3 levels! Jaw-dropping soaring ceiling & wall of windows in vaulted 2-story great room with exposed beams, custom stonework, & fireplace. The beautiful well-equipped kitchen is a chef's delight from the large island & walk-in pantry to the professional-sized refrigerator & Wolf 6-burner gas range with double ovens & pot filler. The main-level primary suite has lake views & a spa-like bath. Every bedroom has a full bath & there is a spacious bonus room w/bar upstairs. The lake level is perfect for entertaining with a bar/2nd kitchen, game room, media room, family room w/fireplace, wine cellar, guest bed/bath, & a storage garage for lake toys. The outdoor living space is a private oasis with expansive balcony (outdoor fireplace just outside the primary suite) with views of the lake & waterfall, 2 covered terraces, large stone patio, fire pit, & dock with boat lift. Enjoy golf/amenities nearby at TNGC. Move-in ready!
Listing Agent
Keller Williams Unified Brokerage Email: kellysmith@kw.com License #210221

Co-Listing Agent
Keller Williams Unified Brokerage Email: kellysmith@kw.com License #202531
Home Details
Home Type
- Single Family
Est. Annual Taxes
- $12,864
Year Built
- Built in 2005
Lot Details
- Lot Dimensions are 110x212x52x94x31x77x53x55x109
- Waterfront
- Cul-De-Sac
- Corner Lot
- Sloped Lot
- Irrigation
- Wooded Lot
- Property is zoned R20, R-20
HOA Fees
- $162 Monthly HOA Fees
Parking
- 3 Car Attached Garage
- Basement Garage
- Driveway
Home Design
- Transitional Architecture
- Wood Siding
- Stone Siding
Interior Spaces
- 2-Story Property
- Open Floorplan
- Wet Bar
- Sound System
- Wired For Data
- Built-In Features
- Bar Fridge
- Ceiling Fan
- Wood Burning Fireplace
- Insulated Windows
- Pocket Doors
- French Doors
- Mud Room
- Entrance Foyer
- Family Room with Fireplace
- Great Room with Fireplace
- Water Views
- Pull Down Stairs to Attic
- Home Security System
- Laundry Room
Kitchen
- Breakfast Bar
- Gas Range
- Range Hood
- Microwave
- Dishwasher
- Kitchen Island
Flooring
- Wood
- Tile
Bedrooms and Bathrooms
- Walk-In Closet
Finished Basement
- Basement Fills Entire Space Under The House
- Interior and Exterior Basement Entry
- Basement Storage
Outdoor Features
- Pier
- Boat Lift
- Balcony
- Covered patio or porch
- Outdoor Fireplace
- Terrace
- Fire Pit
Schools
- Woodland Heights Elementary And Middle School
- Lake Norman High School
Utilities
- Forced Air Zoned Heating and Cooling System
- Heating System Uses Natural Gas
- Community Well
- Gas Water Heater
- Septic Tank
- Cable TV Available
Listing and Financial Details
- Assessor Parcel Number 4625-79-3464.000
- Tax Block Ph 04
Community Details
Overview
- Hawthorne Management Association, Phone Number (704) 377-0114
- Built by Kenneth Bealer Custom Homes
- The Point Subdivision, Custom Floorplan
- Mandatory home owners association
Amenities
- Clubhouse
Recreation
- Golf Course Community
- Tennis Courts
- Indoor Game Court
- Recreation Facilities
- Community Playground
- Fitness Center
- Community Pool
- Putting Green
- Trails
Map
Home Values in the Area
Average Home Value in this Area
Tax History
| Year | Tax Paid | Tax Assessment Tax Assessment Total Assessment is a certain percentage of the fair market value that is determined by local assessors to be the total taxable value of land and additions on the property. | Land | Improvement |
|---|---|---|---|---|
| 2024 | $12,864 | $2,170,100 | $340,000 | $1,830,100 |
| 2023 | $12,864 | $1,624,280 | $255,000 | $1,369,280 |
| 2022 | $8,097 | $1,280,800 | $210,000 | $1,070,800 |
| 2021 | $8,093 | $1,280,800 | $210,000 | $1,070,800 |
| 2020 | $8,093 | $1,280,800 | $210,000 | $1,070,800 |
| 2019 | $7,965 | $1,280,800 | $210,000 | $1,070,800 |
| 2018 | $7,676 | $1,276,060 | $192,500 | $1,083,560 |
| 2017 | $7,676 | $1,276,060 | $192,500 | $1,083,560 |
| 2016 | $7,676 | $1,276,060 | $192,500 | $1,083,560 |
| 2015 | $7,676 | $1,276,060 | $192,500 | $1,083,560 |
| 2014 | $6,683 | $1,176,470 | $182,000 | $994,470 |
Property History
| Date | Event | Price | Change | Sq Ft Price |
|---|---|---|---|---|
| 03/14/2025 03/14/25 | For Sale | $3,299,000 | +25.0% | $608 / Sq Ft |
| 03/02/2023 03/02/23 | Sold | $2,640,000 | -1.3% | $489 / Sq Ft |
| 02/08/2023 02/08/23 | For Sale | $2,675,000 | +1.3% | $496 / Sq Ft |
| 02/05/2023 02/05/23 | Off Market | $2,640,000 | -- | -- |
| 01/07/2023 01/07/23 | Price Changed | $2,675,000 | -6.1% | $496 / Sq Ft |
| 11/16/2022 11/16/22 | For Sale | $2,850,000 | +75.9% | $528 / Sq Ft |
| 01/10/2022 01/10/22 | Sold | $1,620,000 | -7.4% | $300 / Sq Ft |
| 12/10/2021 12/10/21 | Pending | -- | -- | -- |
| 11/29/2021 11/29/21 | Price Changed | $1,750,000 | -10.3% | $324 / Sq Ft |
| 11/13/2021 11/13/21 | Price Changed | $1,950,000 | -7.1% | $361 / Sq Ft |
| 10/27/2021 10/27/21 | For Sale | $2,100,000 | -- | $389 / Sq Ft |
Deed History
| Date | Type | Sale Price | Title Company |
|---|---|---|---|
| Warranty Deed | -- | None Listed On Document | |
| Warranty Deed | $2,640,000 | -- | |
| Warranty Deed | $1,620,000 | Tryon Title Agency Llc | |
| Warranty Deed | $1,334,000 | -- | |
| Special Warranty Deed | $150,500 | -- |
Mortgage History
| Date | Status | Loan Amount | Loan Type |
|---|---|---|---|
| Open | $1,980,000 | New Conventional | |
| Previous Owner | $1,296,000 | New Conventional | |
| Previous Owner | $325,000 | Commercial | |
| Previous Owner | $1,067,000 | Commercial | |
| Previous Owner | $135,450 | Commercial |
Similar Homes in Mooresville, NC
Source: Canopy MLS (Canopy Realtor® Association)
MLS Number: 4228090
APN: 4625-79-3464.000
- 115 Brawley Harbor Place
- 138 Great Point Dr
- 193 Lake Mist Dr
- 1717 Brawley School Rd
- 188 Wild Harbor Rd
- 142 Wild Harbor Rd
- 1754 Brawley School Rd
- 130 Brick Kiln Way
- 140 Lakeland Rd
- 112 Sanibel Ln
- 115 Union Chapel Dr
- 117 Pine Bluff Dr
- 127 Pine Bluff Dr
- 119 Charthouse Ln
- 155 Union Chapel Dr
- 113 Sandy Cove Ct
- 131 The Point Dr
- 125 Cove Creek Loop Unit 18
- 127 Lake Pine Rd
- 195 Agnew Rd
