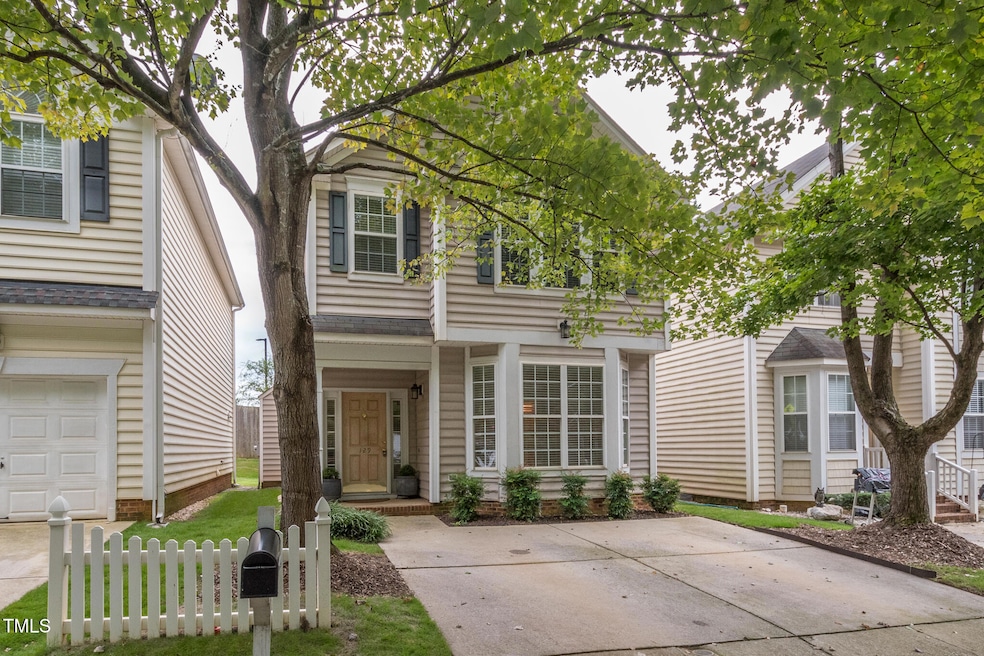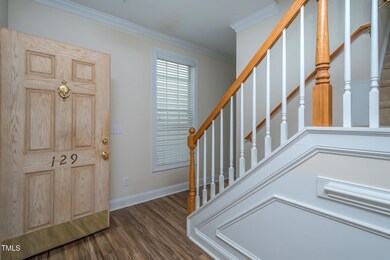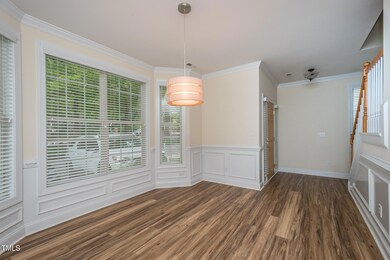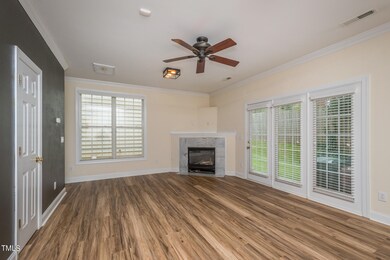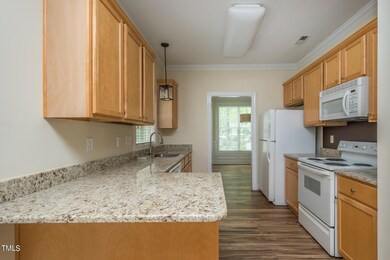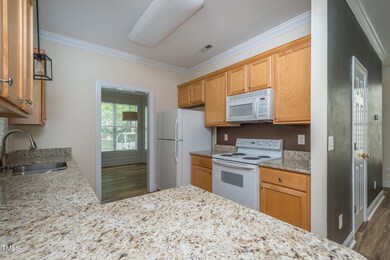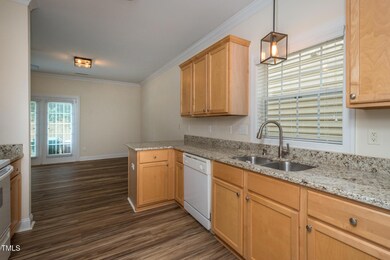
129 W Cornwall Rd Cary, NC 27511
South Cary NeighborhoodHighlights
- Cathedral Ceiling
- Transitional Architecture
- Side by Side Parking
- Cary Elementary Rated A
- Granite Countertops
- Dual Closets
About This Home
As of October 2024A fantastic opportunity to own in the heart of Cary less than a 1-mile walk to the new Downtown Cary Park! Beautiful condition with new LVP flooring & upgraded granite countertops! Spacious master bedroom w/cathedral ceiling & dual walk-in closets. Huge living room w/corner gas log fireplace +formal dining room. A unique opportunity to walk to the thriving downtown Cary district where you'll find restaurants, breweries, shops, theatre & more! The newly developed Downtown Cary Park is truly incredible... here you'll find live music at the Great Lawn Pavilion and enjoy a drink at The Bark Bar adjacent to the Barkyard (dog park). There's also The Gathering House & Gathering Garden, Academy Street Plaza, The Nest Play Area for kids, Town Square, Park Street Courts & Skywalk! It's a must see!
Home Details
Home Type
- Single Family
Est. Annual Taxes
- $3,732
Year Built
- Built in 1998
Lot Details
- 3,049 Sq Ft Lot
- Landscaped
HOA Fees
- $90 Monthly HOA Fees
Home Design
- Transitional Architecture
- Slab Foundation
- Shingle Roof
- Vinyl Siding
Interior Spaces
- 1,630 Sq Ft Home
- 2-Story Property
- Crown Molding
- Smooth Ceilings
- Cathedral Ceiling
- Ceiling Fan
- Gas Log Fireplace
- Insulated Windows
- Living Room with Fireplace
- Dining Room
- Pull Down Stairs to Attic
Kitchen
- Breakfast Bar
- Built-In Electric Range
- Microwave
- Dishwasher
- Granite Countertops
Flooring
- Carpet
- Luxury Vinyl Tile
- Vinyl
Bedrooms and Bathrooms
- 3 Bedrooms
- Dual Closets
- Walk-In Closet
- Double Vanity
- Bathtub with Shower
Laundry
- Laundry Room
- Laundry on upper level
Parking
- 2 Parking Spaces
- Parking Pad
- Private Parking
- Side by Side Parking
- 2 Open Parking Spaces
Outdoor Features
- Outdoor Storage
- Rain Gutters
Schools
- Cary Elementary School
- East Cary Middle School
- Cary High School
Utilities
- Forced Air Heating and Cooling System
- Heating System Uses Natural Gas
- Natural Gas Connected
Community Details
- Association fees include insurance, ground maintenance, storm water maintenance
- Cornwall Village HOA, Phone Number (919) 673-6814
- Cornwall Village Subdivision
- Maintained Community
Listing and Financial Details
- Assessor Parcel Number 0763470074
Map
Home Values in the Area
Average Home Value in this Area
Property History
| Date | Event | Price | Change | Sq Ft Price |
|---|---|---|---|---|
| 10/31/2024 10/31/24 | Sold | $440,000 | -2.2% | $270 / Sq Ft |
| 10/18/2024 10/18/24 | Pending | -- | -- | -- |
| 10/04/2024 10/04/24 | For Sale | $450,000 | -- | $276 / Sq Ft |
Tax History
| Year | Tax Paid | Tax Assessment Tax Assessment Total Assessment is a certain percentage of the fair market value that is determined by local assessors to be the total taxable value of land and additions on the property. | Land | Improvement |
|---|---|---|---|---|
| 2024 | $3,732 | $442,663 | $190,000 | $252,663 |
| 2023 | $2,582 | $255,685 | $80,750 | $174,935 |
| 2022 | $2,486 | $255,685 | $80,750 | $174,935 |
| 2021 | $2,436 | $255,685 | $80,750 | $174,935 |
| 2020 | $2,611 | $272,750 | $95,000 | $177,750 |
| 2019 | $2,111 | $195,268 | $60,000 | $135,268 |
| 2018 | $1,981 | $195,268 | $60,000 | $135,268 |
| 2017 | $1,904 | $195,268 | $60,000 | $135,268 |
| 2016 | $1,876 | $195,268 | $60,000 | $135,268 |
| 2015 | $1,857 | $186,624 | $50,000 | $136,624 |
| 2014 | $1,752 | $186,624 | $50,000 | $136,624 |
Mortgage History
| Date | Status | Loan Amount | Loan Type |
|---|---|---|---|
| Previous Owner | $140,000 | Credit Line Revolving | |
| Previous Owner | $35,000 | Credit Line Revolving | |
| Previous Owner | $146,700 | No Value Available | |
| Previous Owner | $117,600 | No Value Available | |
| Previous Owner | $10,000 | Credit Line Revolving | |
| Previous Owner | $111,600 | No Value Available |
Deed History
| Date | Type | Sale Price | Title Company |
|---|---|---|---|
| Warranty Deed | $440,000 | None Listed On Document | |
| Warranty Deed | $150,000 | -- | |
| Warranty Deed | $152,500 | Stewart Title Guaranty Co | |
| Warranty Deed | $151,500 | -- | |
| Warranty Deed | $151,500 | -- | |
| Warranty Deed | $147,000 | -- | |
| Warranty Deed | $139,500 | -- | |
| Warranty Deed | -- | -- |
Similar Homes in Cary, NC
Source: Doorify MLS
MLS Number: 10056619
APN: 0763.10-47-0074-000
- 407 W Cornwall Rd
- 505 S Harrison Ave
- 517 Kildaire Farm Rd
- 431 S Harrison Ave
- 202 Byrum St Unit 2
- 511 Normandy St
- 706 Chatham View Rd Unit 13
- 700 Chatham View Rd Unit 10
- 704 Chatham View Rd Unit 12
- 403 Carolyn Ct
- 111 Forest Green Dr
- 904 SW Maynard Rd
- 810 SW Maynard Rd
- 900 SW Maynard Rd
- 279 Vista Creek Place
- 253 W Park St
- 109 W Park St
- 206 Black Bird Ct
- 402 Willow St
- 519 Carolyn Ct
