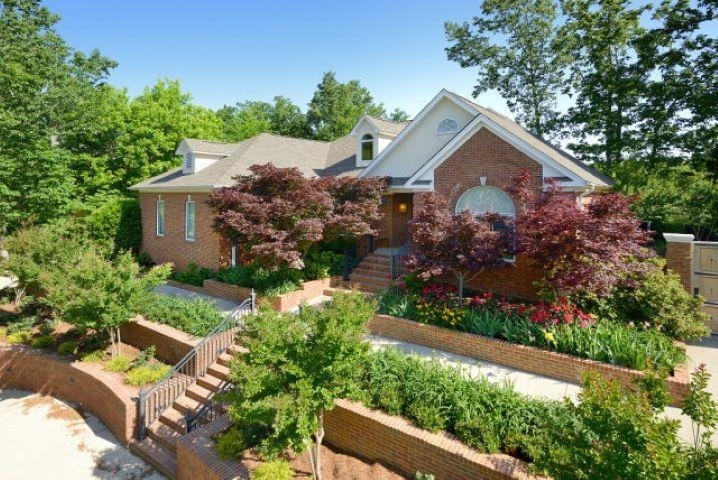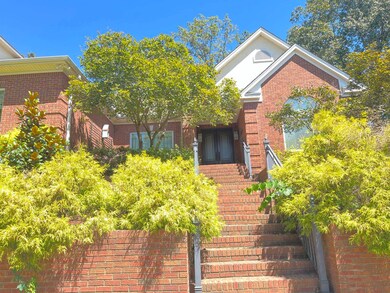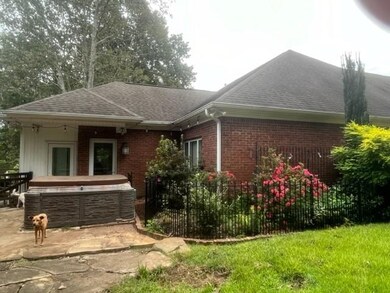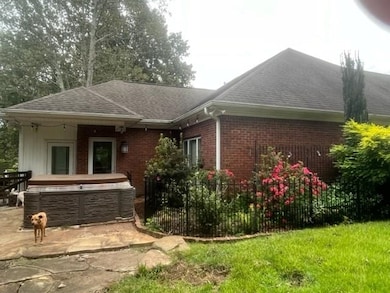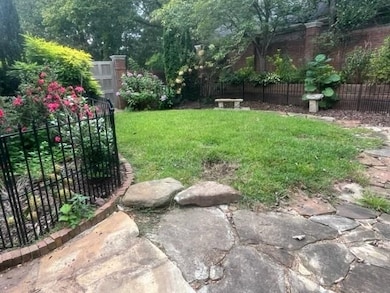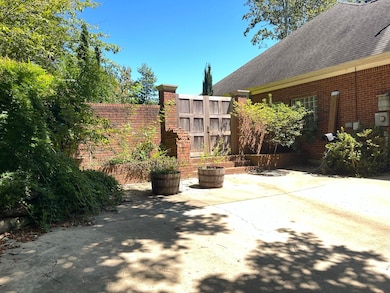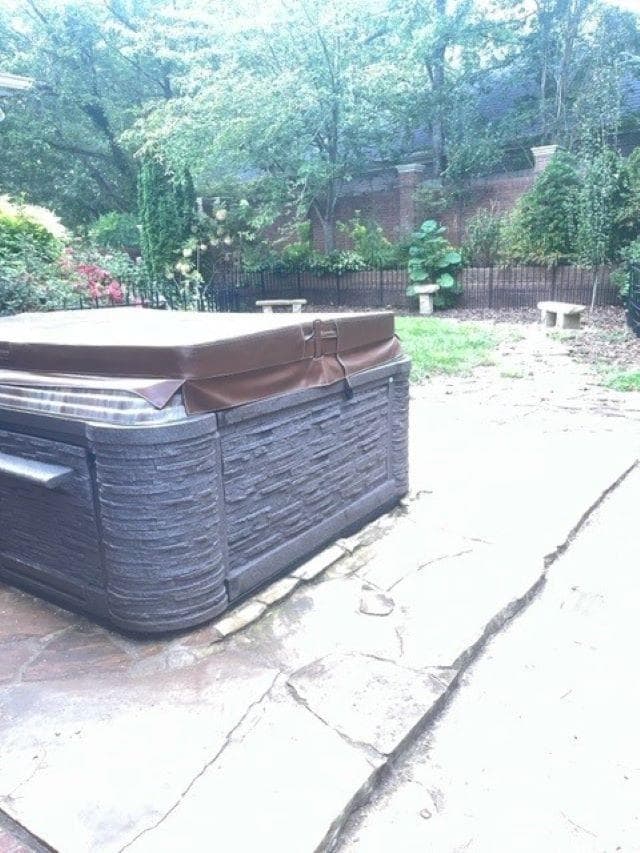
129 Wildwood Trail Florence, AL 35630
Highlights
- Water Views
- Home fronts a creek
- Wooded Lot
- Spa
- Granite Flooring
- High Ceiling
About This Home
As of November 2024Main level home has a water view of Cypress Creek. New roof and HVAC in 2013, kitchen has two Viking ranges-- ovens & warmer, tile flooring, upgraded appliances, bar with wine refrigerator, granite countertops, safe room, deck overlooking Cypress Creek, Dog Room, huge office, high ceilings, large Circular Drive guest parking. HVAC garage/workshop, gas for fireplace, electrical power room. All paintings will be removed, nail holes caulked, and painted. This home is located close to UNA and downtown Florence. Note: To view Cypress Creek: go out right side of back door due to pets on left side by hot tub.
Last Buyer's Agent
Marie Skillern
LAKE HOMES REALTY LLC dba LHR License #000079968

Home Details
Home Type
- Single Family
Est. Annual Taxes
- $1,410
Year Built
- Built in 1998
Lot Details
- 0.71 Acre Lot
- Lot Dimensions are 124.03' x 247.42'
- Home fronts a creek
- Privacy Fence
- Sprinkler System
- Wooded Lot
Parking
- 2 Car Attached Garage
- Garage Door Opener
Home Design
- Brick Exterior Construction
- Slab Foundation
- Shingle Roof
- Architectural Shingle Roof
Interior Spaces
- 2,800 Sq Ft Home
- Bar
- High Ceiling
- Ceiling Fan
- Gas Log Fireplace
- Blinds
- Great Room with Fireplace
- Water Views
- Crawl Space
- Pull Down Stairs to Attic
- Home Security System
Kitchen
- Eat-In Kitchen
- Breakfast Bar
- Double Oven
- Gas Cooktop
- Microwave
- Freezer
- Dishwasher
- Wine Refrigerator
- Disposal
Flooring
- Wood
- Laminate
- Granite
- Tile
Bedrooms and Bathrooms
- 3 Bedrooms
- Dual Closets
- Walk-In Closet
- Bathtub and Shower Combination in Primary Bathroom
Laundry
- Laundry Room
- Electric Dryer Hookup
Outdoor Features
- Spa
- Separate Outdoor Workshop
- Rain Gutters
Schools
- City/County Elementary And Middle School
- City/County High School
Utilities
- Cooling System Powered By Gas
- Multiple cooling system units
- Central Air
- Multiple Heating Units
- Heating System Uses Natural Gas
- High Speed Internet
- Cable TV Available
Community Details
- No Home Owners Association
- Wildwood On Cypress Phase I Subdivision
Listing and Financial Details
- Tax Lot 15
- Assessor Parcel Number 24-02-09-0-002-018.046
Map
Home Values in the Area
Average Home Value in this Area
Property History
| Date | Event | Price | Change | Sq Ft Price |
|---|---|---|---|---|
| 11/18/2024 11/18/24 | Sold | $475,000 | -3.7% | $170 / Sq Ft |
| 08/31/2024 08/31/24 | For Sale | $493,000 | -- | $176 / Sq Ft |
| 08/29/2024 08/29/24 | Pending | -- | -- | -- |
Tax History
| Year | Tax Paid | Tax Assessment Tax Assessment Total Assessment is a certain percentage of the fair market value that is determined by local assessors to be the total taxable value of land and additions on the property. | Land | Improvement |
|---|---|---|---|---|
| 2024 | $1,809 | $38,240 | $5,560 | $32,680 |
| 2023 | $1,809 | $5,000 | $5,000 | $0 |
| 2022 | $1,410 | $30,100 | $0 | $0 |
| 2021 | $1,155 | $24,880 | $0 | $0 |
| 2020 | $1,048 | $22,700 | $0 | $0 |
| 2019 | $1,048 | $22,700 | $0 | $0 |
| 2018 | $1,140 | $24,580 | $0 | $0 |
| 2017 | $1,038 | $23,920 | $0 | $0 |
| 2016 | $1,038 | $22,640 | $0 | $0 |
| 2015 | $1,145 | $24,820 | $0 | $0 |
| 2014 | $1,091 | $23,720 | $0 | $0 |
Mortgage History
| Date | Status | Loan Amount | Loan Type |
|---|---|---|---|
| Open | $300,000 | New Conventional | |
| Closed | $30,000 | Future Advance Clause Open End Mortgage | |
| Closed | $244,000 | Stand Alone Refi Refinance Of Original Loan | |
| Closed | $224,000 | Stand Alone Refi Refinance Of Original Loan |
Deed History
| Date | Type | Sale Price | Title Company |
|---|---|---|---|
| Quit Claim Deed | $237,100 | -- |
Similar Homes in Florence, AL
Source: Strategic MLS Alliance (Cullman / Shoals Area)
MLS Number: 518507
APN: 24-02-09-0-002-018.046
- 32 & 33 Wildwood Trail
- 00 Wildwood Trail
- 21550 County Road 14
- 00 Park Ridge Rd
- 0 Campbell Cir Unit 508286
- 406 N Cherokee St
- 1010 Mobile St
- 1109 Glenn Ave
- 149 Fayette St
- 1109 Ridgeway St
- 820 Cypress Mill Rd
- 217 Beverly Ave
- 29310 County Road 14
- 419 W Mobile St
- 0 Cypress Chase Dr
- 854 W Alabama St
- 139 Woodland Rd
- 402 Garfield Ave
- 740 N Wood Ave
- 28901 County Road 14
