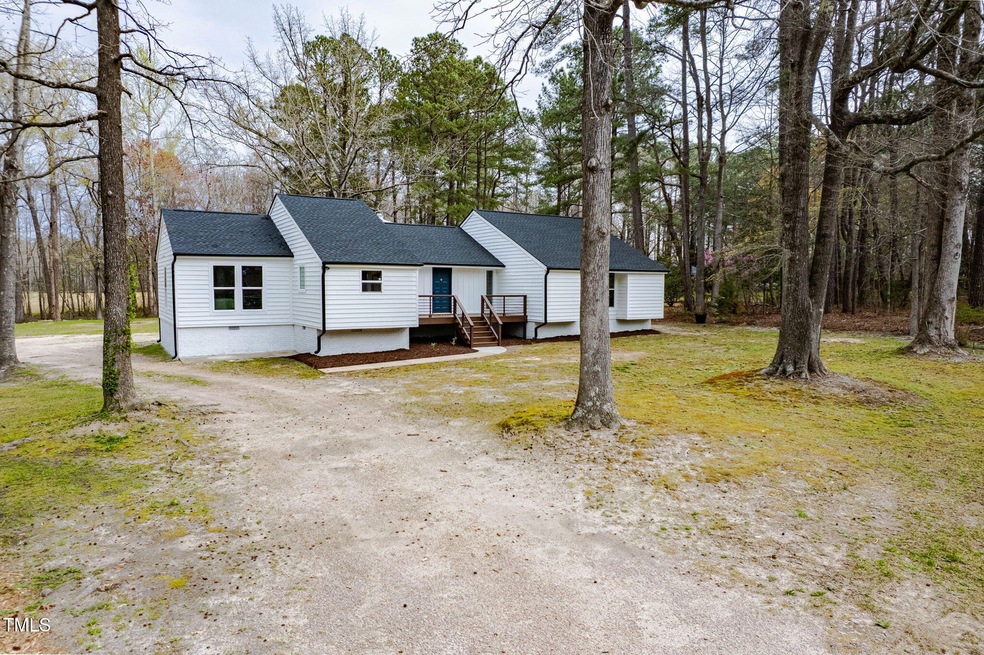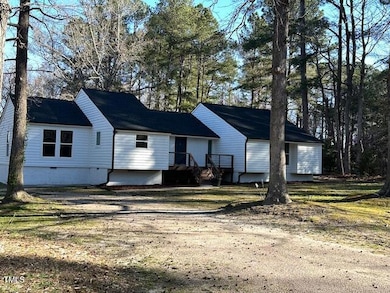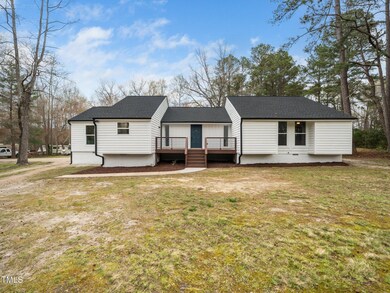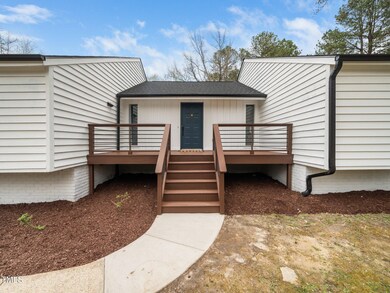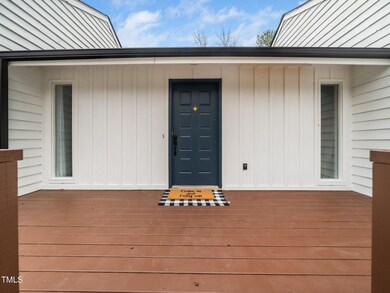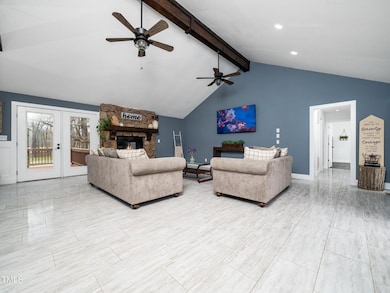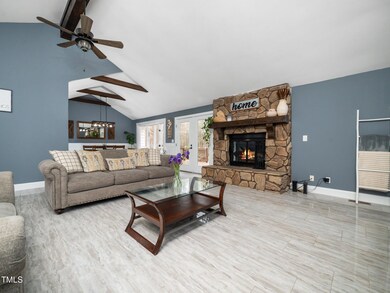
129 Winchester Dr Wendell, NC 27591
Estimated payment $2,357/month
Highlights
- View of Trees or Woods
- Wooded Lot
- Cathedral Ceiling
- Deck
- Ranch Style House
- 1 Fireplace
About This Home
Offer accepted! Waiting on the DD
Charming Country Ranch on 1.92 secluded acres in the Winchester Subdivision!
Escape to the tranquility of country living with this beautifully upgraded 3-bedroom, 2-bath ranch-style home nestled on nearly two private acres. The inviting front porch, set against a peaceful wooded backdrop, is the perfect place to sip your morning coffee and enjoy the gentle breeze.
Step inside to a stunning Great Room featuring soaring ceilings, rustic beams, and a cozy stone hearth fireplace, creating the perfect ambiance for relaxation. Freshly painted interiors, upgraded lighting, and new windows bring a bright, modern touch to this charming retreat.
The spacious kitchen is a chef's delight, boasting granite countertops, a farmhouse sink, and plenty of natural light. A versatile adjoining room can be used as a bonus lounge, home office, or even an extra bedroom!
Each of the three bedrooms features brand-new luxury vinyl plank flooring, while the bathrooms have been elegantly updated with beautiful tile work and spa-like shower panels for a touch of indulgence.
Step outside onto the rear wooded deck, an ideal spot for soaking in the beauty of nature. Host BBQ gatherings by the shed, or simply unwind in your private backyard retreat.
Don't miss this opportunity to make this serene, beautifully upgraded home your forever sanctuary! Schedule a viewing today!
Home Details
Home Type
- Single Family
Est. Annual Taxes
- $2,154
Year Built
- Built in 1978 | Remodeled
Lot Details
- 1.92 Acre Lot
- Wooded Lot
- Back and Front Yard
Home Design
- Ranch Style House
- Transitional Architecture
- Raised Foundation
- Architectural Shingle Roof
- Wood Siding
- Lead Paint Disclosure
Interior Spaces
- 2,146 Sq Ft Home
- Woodwork
- Cathedral Ceiling
- Ceiling Fan
- 1 Fireplace
- ENERGY STAR Qualified Windows
- Bay Window
- Views of Woods
- Washer and Electric Dryer Hookup
Kitchen
- Electric Cooktop
- Granite Countertops
Flooring
- Tile
- Luxury Vinyl Tile
Bedrooms and Bathrooms
- 3 Bedrooms
- Walk-In Closet
- 2 Full Bathrooms
Parking
- 5 Parking Spaces
- 5 Open Parking Spaces
Eco-Friendly Details
- Energy-Efficient Roof
Outdoor Features
- Deck
- Outdoor Grill
- Rain Gutters
Schools
- Wake County Schools Elementary And Middle School
- Wake County Schools High School
Utilities
- Central Air
- Heat Pump System
- Well
- Water Purifier
- Septic Tank
- Private Sewer
Community Details
- No Home Owners Association
- Winchester Subdivision
Listing and Financial Details
- Assessor Parcel Number 1776256100
Map
Home Values in the Area
Average Home Value in this Area
Tax History
| Year | Tax Paid | Tax Assessment Tax Assessment Total Assessment is a certain percentage of the fair market value that is determined by local assessors to be the total taxable value of land and additions on the property. | Land | Improvement |
|---|---|---|---|---|
| 2024 | $2,154 | $343,718 | $85,000 | $258,718 |
| 2023 | $1,696 | $214,980 | $50,000 | $164,980 |
| 2022 | $1,573 | $214,980 | $50,000 | $164,980 |
| 2021 | $1,531 | $214,980 | $50,000 | $164,980 |
| 2020 | $1,506 | $214,980 | $50,000 | $164,980 |
| 2019 | $1,320 | $159,205 | $48,000 | $111,205 |
| 2018 | $1,215 | $159,205 | $48,000 | $111,205 |
| 2017 | $1,152 | $159,205 | $48,000 | $111,205 |
| 2016 | $1,129 | $159,205 | $48,000 | $111,205 |
| 2015 | $1,199 | $169,762 | $44,000 | $125,762 |
| 2014 | -- | $169,762 | $44,000 | $125,762 |
Property History
| Date | Event | Price | Change | Sq Ft Price |
|---|---|---|---|---|
| 03/30/2025 03/30/25 | Pending | -- | -- | -- |
| 03/28/2025 03/28/25 | For Sale | $390,000 | -- | $182 / Sq Ft |
Deed History
| Date | Type | Sale Price | Title Company |
|---|---|---|---|
| Special Warranty Deed | $156,000 | None Available | |
| Trustee Deed | $107,574 | None Available | |
| Interfamily Deed Transfer | -- | -- | |
| Deed | $97,000 | -- |
Mortgage History
| Date | Status | Loan Amount | Loan Type |
|---|---|---|---|
| Previous Owner | $10,227 | FHA | |
| Previous Owner | $95,562 | FHA |
Similar Homes in Wendell, NC
Source: Doorify MLS
MLS Number: 10085221
APN: 1776.01-25-6100-000
- 2724 Woodie Dr
- 6312 Briddle Dr
- 2500 Davistown Rd
- 329 Cartwright Cir
- 6804 Hodge Rd
- 5720 All Clear Ln
- 3709 Valley Pine Ct
- 7228 Lowery Meadow Dr
- 0 Jones Cousins Way
- 3608 Buzzard Rd
- 6905 Buck Rd
- 3541 Holden Acres Dr
- 0 Lizard Lick Rd
- 3612 Bailey Meadows Dr
- 5833 Mitchell Mill Rd
- 0 Cedarwood Dr
- 2857 Greenbrook Dr
- 2001 Rolesville Rd
- 5705 Flowery Meadow Ct
- 2521 Rolesville Rd
