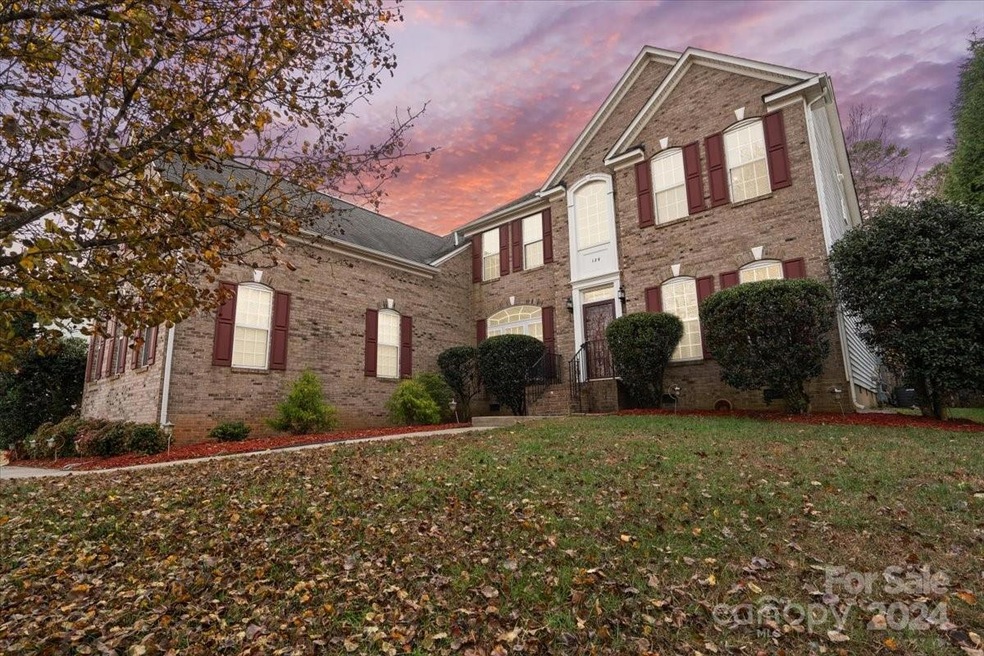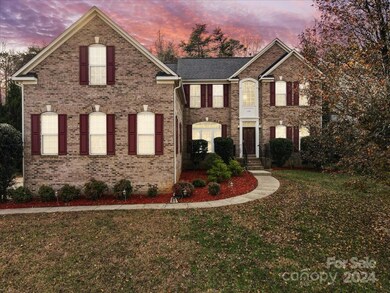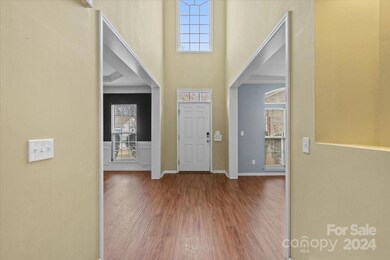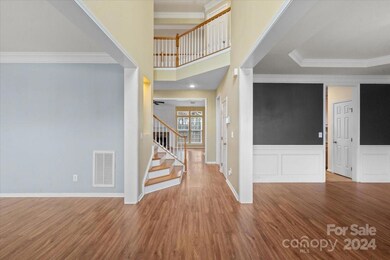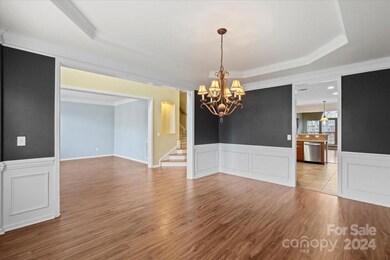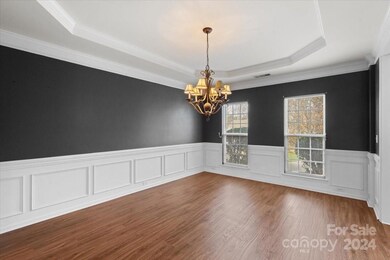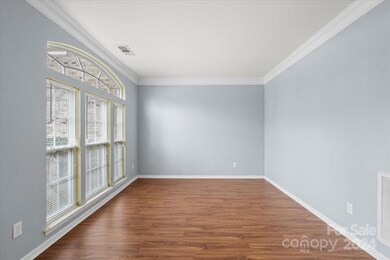
129 Winterbell Dr Mooresville, NC 28115
Highlights
- Open Floorplan
- Clubhouse
- Traditional Architecture
- East Mooresville Intermediate School Rated A-
- Deck
- Tennis Courts
About This Home
As of February 2025Welcome to 129 Winterbell Drive! This beautiful home boasts a thoughtfully designed floor plan, perfect for modern living and entertaining. The heart of the home features a stunning two-story great room with a fireplace, creating a warm and inviting atmosphere. With four bedrooms and three and a half bathrooms, there's ample space for family and guests alike. The spacious bonus room offers versatility for various uses, whether as a home office, playroom, or entertainment area. Outside, a beautiful deck provides the ideal setting for outdoor relaxation and gatherings. The three-car garage offers generous storage and parking options. Residents of Cherry Grove enjoy access to community amenities, including a pool and tennis court, promoting an active lifestyle. This property combines elegance, comfort, and convenience, making it an exceptional choice for anyone seeking a great home in a sought-after neighborhood. Don't miss the opportunity to make this remarkable house your new home.
Last Agent to Sell the Property
Nestlewood Realty, LLC Brokerage Email: Jeremy@nestlewoodrealty.com License #140022
Co-Listed By
Nestlewood Realty, LLC Brokerage Email: Jeremy@nestlewoodrealty.com License #352233
Last Buyer's Agent
Tom Tressler
Puma & Associates Realty, Inc. License #313310
Home Details
Home Type
- Single Family
Est. Annual Taxes
- $6,356
Year Built
- Built in 2005
Lot Details
- Back Yard Fenced
- Property is zoned RLI
HOA Fees
- $61 Monthly HOA Fees
Parking
- 3 Car Attached Garage
- Driveway
Home Design
- Traditional Architecture
- Brick Exterior Construction
- Vinyl Siding
Interior Spaces
- 2-Story Property
- Open Floorplan
- Wood Burning Fireplace
- Entrance Foyer
- Great Room with Fireplace
- Crawl Space
- Pull Down Stairs to Attic
Kitchen
- Breakfast Bar
- Electric Oven
- Electric Range
- Range Hood
- Microwave
- Plumbed For Ice Maker
- Dishwasher
- Kitchen Island
Flooring
- Tile
- Vinyl
Bedrooms and Bathrooms
- Walk-In Closet
- Garden Bath
Laundry
- Laundry Room
- Washer and Electric Dryer Hookup
Outdoor Features
- Deck
- Patio
- Front Porch
Utilities
- Forced Air Heating and Cooling System
- Heating System Uses Natural Gas
Listing and Financial Details
- Assessor Parcel Number 4678-11-2265.000
Community Details
Overview
- Cam Association
- Cherry Grove Subdivision
- Mandatory home owners association
Amenities
- Clubhouse
Recreation
- Tennis Courts
- Recreation Facilities
- Community Playground
Map
Home Values in the Area
Average Home Value in this Area
Property History
| Date | Event | Price | Change | Sq Ft Price |
|---|---|---|---|---|
| 02/27/2025 02/27/25 | Sold | $500,000 | -5.6% | $132 / Sq Ft |
| 01/28/2025 01/28/25 | Pending | -- | -- | -- |
| 01/14/2025 01/14/25 | Price Changed | $529,900 | 0.0% | $140 / Sq Ft |
| 12/15/2024 12/15/24 | For Sale | $530,000 | -- | $140 / Sq Ft |
Tax History
| Year | Tax Paid | Tax Assessment Tax Assessment Total Assessment is a certain percentage of the fair market value that is determined by local assessors to be the total taxable value of land and additions on the property. | Land | Improvement |
|---|---|---|---|---|
| 2024 | $6,356 | $540,310 | $65,000 | $475,310 |
| 2023 | $6,356 | $540,310 | $65,000 | $475,310 |
| 2022 | $4,639 | $342,370 | $47,500 | $294,870 |
| 2021 | $4,635 | $342,370 | $47,500 | $294,870 |
| 2020 | $4,635 | $342,370 | $47,500 | $294,870 |
| 2019 | $4,601 | $342,370 | $47,500 | $294,870 |
| 2018 | $4,207 | $312,200 | $50,000 | $262,200 |
| 2017 | $4,147 | $312,200 | $50,000 | $262,200 |
| 2016 | $4,147 | $312,200 | $50,000 | $262,200 |
| 2015 | $4,147 | $312,200 | $50,000 | $262,200 |
| 2014 | $3,922 | $304,800 | $45,000 | $259,800 |
Mortgage History
| Date | Status | Loan Amount | Loan Type |
|---|---|---|---|
| Open | $478,225 | FHA | |
| Previous Owner | $35,000 | Credit Line Revolving | |
| Previous Owner | $326,800 | New Conventional | |
| Previous Owner | $233,538 | New Conventional | |
| Previous Owner | $35,128 | Future Advance Clause Open End Mortgage | |
| Previous Owner | $100,000 | Unknown | |
| Previous Owner | $255,000 | New Conventional | |
| Previous Owner | $229,035 | Purchase Money Mortgage | |
| Closed | $28,629 | No Value Available |
Deed History
| Date | Type | Sale Price | Title Company |
|---|---|---|---|
| Warranty Deed | $500,000 | Fortified Title | |
| Warranty Deed | $344,000 | None Available | |
| Deed | $286,500 | -- | |
| Warranty Deed | $59,500 | -- |
Similar Homes in Mooresville, NC
Source: Canopy MLS (Canopy Realtor® Association)
MLS Number: 4195733
APN: 4678-11-2265.000
- 202 Weeping Spring Dr
- 158 Crimson Orchard Dr
- 130 Weeping Spring Dr
- 112 Sugar Thyme Ln
- 1074 Oakridge Farm Hwy
- 109 Pink Orchard Dr
- 250 E Warfield Dr
- 250 E Warfield Dr
- 250 E Warfield Dr
- 250 E Warfield Dr
- 250 E Warfield Dr
- 250 E Warfield Dr
- 135 Northbridge Dr
- 103 Glenholden Ln
- 232 E Warfield Dr
- 227 E Warfield Dr
- 223 E Warfield Dr
- 226 E Warfield Dr
- 219 E Warfield Dr
- 213 E Warfield Dr
