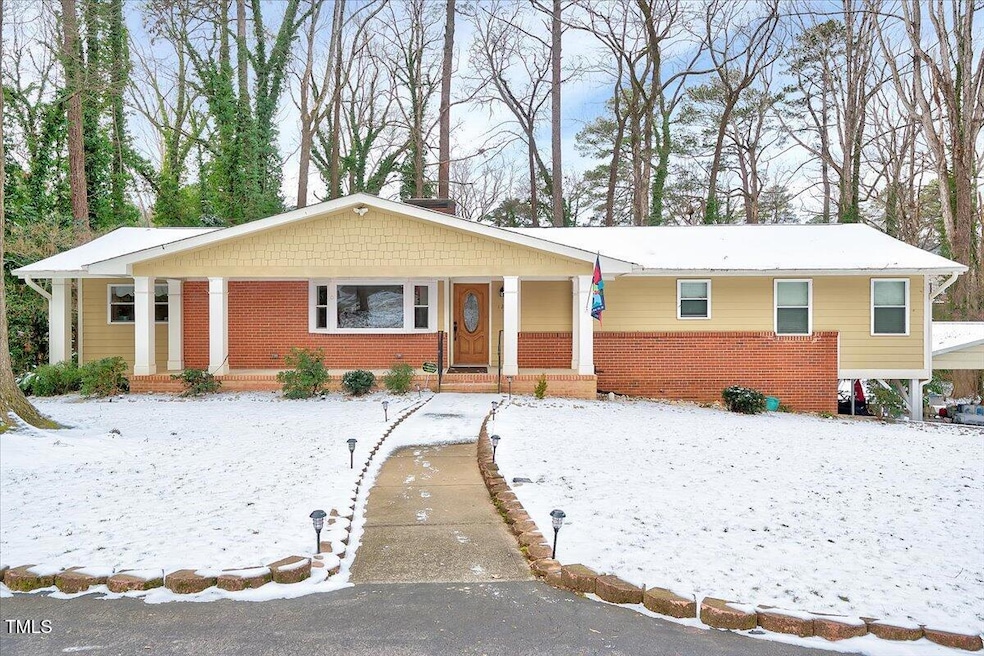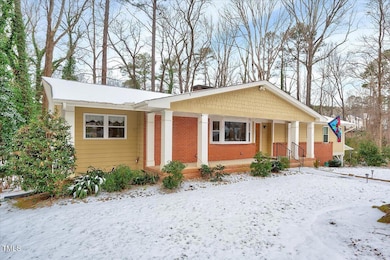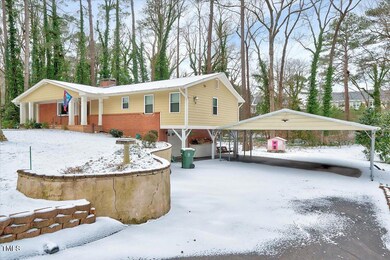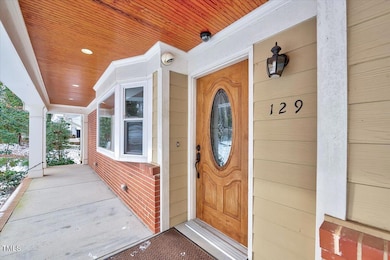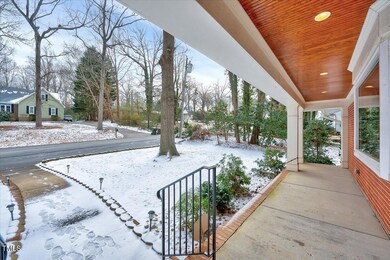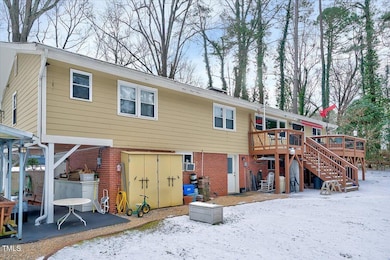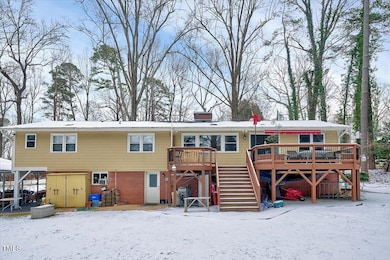
129 Woodland Dr Cary, NC 27513
North Cary Neighborhood
3
Beds
4
Baths
1,789
Sq Ft
0.68
Acres
Highlights
- 0.68 Acre Lot
- Ranch Style House
- 1 Car Attached Garage
- Northwoods Elementary School Rated A
- No HOA
- Central Heating and Cooling System
About This Home
As of January 2025For comp purposes only
Last Buyer's Agent
Non Member
Non Member Office
Home Details
Home Type
- Single Family
Est. Annual Taxes
- $4,334
Year Built
- Built in 1960
Parking
- 1 Car Attached Garage
- 2 Carport Spaces
Home Design
- 1,789 Sq Ft Home
- Ranch Style House
- Brick Exterior Construction
- Shingle Roof
- Vinyl Siding
Bedrooms and Bathrooms
- 3 Bedrooms
- 4 Full Bathrooms
Schools
- Northwoods Elementary School
- West Cary Middle School
- Cary High School
Additional Features
- 0.68 Acre Lot
- Central Heating and Cooling System
- Unfinished Basement
Community Details
- No Home Owners Association
- Bud El Acres Subdivision
Listing and Financial Details
- Assessor Parcel Number 0754877238
Map
Create a Home Valuation Report for This Property
The Home Valuation Report is an in-depth analysis detailing your home's value as well as a comparison with similar homes in the area
Home Values in the Area
Average Home Value in this Area
Property History
| Date | Event | Price | Change | Sq Ft Price |
|---|---|---|---|---|
| 01/31/2025 01/31/25 | Sold | $570,000 | 0.0% | $319 / Sq Ft |
| 01/31/2025 01/31/25 | Pending | -- | -- | -- |
| 01/31/2025 01/31/25 | For Sale | $570,000 | -- | $319 / Sq Ft |
Source: Doorify MLS
Tax History
| Year | Tax Paid | Tax Assessment Tax Assessment Total Assessment is a certain percentage of the fair market value that is determined by local assessors to be the total taxable value of land and additions on the property. | Land | Improvement |
|---|---|---|---|---|
| 2024 | $4,334 | $514,471 | $250,000 | $264,471 |
| 2023 | $3,267 | $324,058 | $135,000 | $189,058 |
| 2022 | $3,146 | $324,058 | $135,000 | $189,058 |
| 2021 | $3,082 | $324,058 | $135,000 | $189,058 |
| 2020 | $3,099 | $324,058 | $135,000 | $189,058 |
| 2019 | $2,572 | $238,361 | $78,000 | $160,361 |
| 2018 | $2,414 | $238,361 | $78,000 | $160,361 |
| 2017 | $2,320 | $238,361 | $78,000 | $160,361 |
| 2016 | $2,286 | $238,361 | $78,000 | $160,361 |
| 2015 | $2,169 | $218,241 | $80,000 | $138,241 |
| 2014 | $2,045 | $218,241 | $80,000 | $138,241 |
Source: Public Records
Mortgage History
| Date | Status | Loan Amount | Loan Type |
|---|---|---|---|
| Open | $456,000 | VA |
Source: Public Records
Deed History
| Date | Type | Sale Price | Title Company |
|---|---|---|---|
| Warranty Deed | $570,000 | None Listed On Document | |
| Warranty Deed | $135,000 | None Available | |
| Special Warranty Deed | $85,000 | None Available |
Source: Public Records
Similar Homes in the area
Source: Doorify MLS
MLS Number: 10073869
APN: 0754.12-87-7238-000
Nearby Homes
- 1022 Laurel Twist Rd
- 1006 Laurel Twist Rd
- 207 Reedhaven Dr
- 106 Woodland Dr
- 102 Anna Lake Ln
- 1220 Piperton Ln
- 1015 Rexburg Dr
- 100 Ampad Ct
- 1117 Evans Rd
- 512 Flip Trail
- 1133 Evans Rd
- 104 Bailey Park Ct
- 800 Laurel Garden Way
- 664 Bandon Alley
- 679 Bandon Alley
- 685 Bandon Alley
- 687 Bandon Alley
- 670 Bandon Alley
- 668 Bandon Alley
- 689 Bandon Alley
