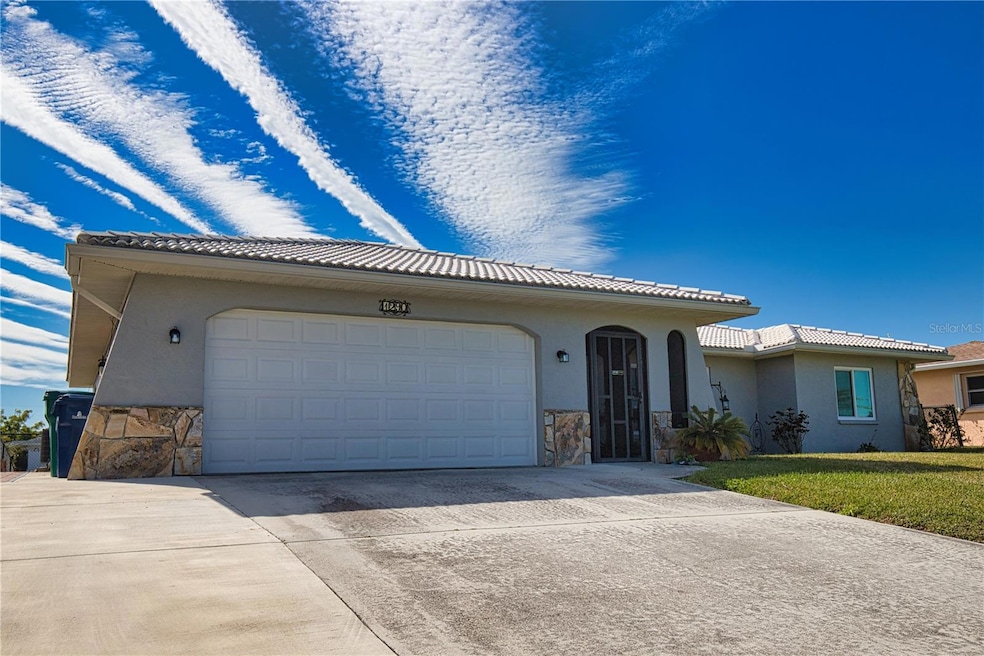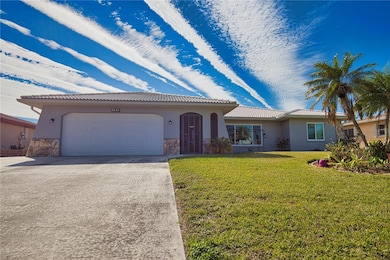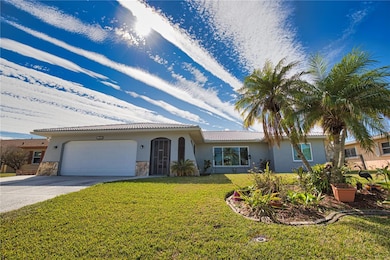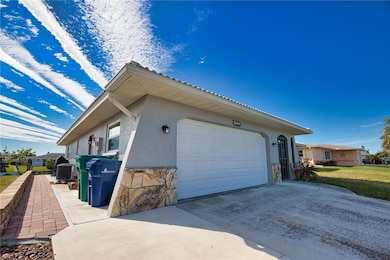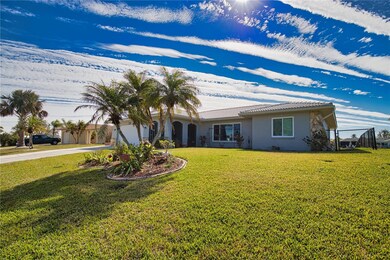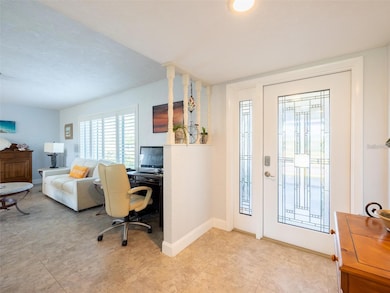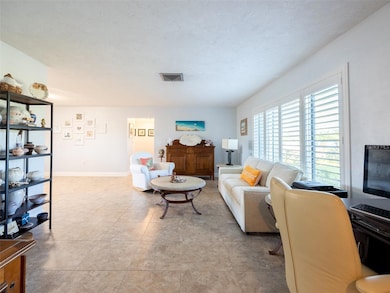
1290 Cambridge Dr Venice, FL 34293
Venice Gardens NeighborhoodEstimated payment $2,516/month
Highlights
- Lake Front
- Bamboo Flooring
- Stone Countertops
- Garden Elementary School Rated A-
- Main Floor Primary Bedroom
- No HOA
About This Home
This one is a showstopper! Beautiful lakefront views from this light & bright solid concrete block construction home with no flood insurance required! This 1700 sqft, 2-bedroom 2-bathroom split floorplan home has too many upgrades to list them all. Starting from the moment you enter you will see how this home was cared for with no expense spared. A gorgeously updated eat-in kitchen with solid wood cabinets, stone countertops and all new appliances. Both bathrooms have been tastefully updated alongside large bedrooms with walk-in closets. This home is ready for entertaining, with a formal living room and formal dining, in addition to a family room open to that stunning kitchen and access to the enclosed lanai overlooking the lake. Not to mention the massive laundry room off your 2-car garage; this home has storage for days. A few special features for the new homeowner include a newer generator installed, power for a camper on the side of the home with the extended paved driveway and a new jacuzzi! Not only does this home offer loads of entertainment but is protected from any storm heading this way, a newer tile roof, all windows and doors are impact rated and the lanai windows are fitted for hurricane shutters. ABSOLUTELY ZERO DAMAGE FROM THE STORMS LAST YEAR/NO FLOODING OR WIND DAMAGE!! All you have to do is move in and enjoy the Florida lifestyle, located just south of Center Rd, minutes from our beautiful sandy beaches, shopping and dining and the local airport. Home being sold furnished as an option with the exception of a few items.
Listing Agent
COLDWELL BANKER REALTY Brokerage Phone: 727-360-6927 License #3372702

Home Details
Home Type
- Single Family
Est. Annual Taxes
- $3,121
Year Built
- Built in 1979
Lot Details
- 8,250 Sq Ft Lot
- Lake Front
- Cul-De-Sac
- North Facing Home
- Irrigation
- Property is zoned RSF3
Parking
- 2 Car Attached Garage
Home Design
- Slab Foundation
- Tile Roof
- Block Exterior
Interior Spaces
- 1,698 Sq Ft Home
- Ceiling Fan
- Shade Shutters
- Family Room Off Kitchen
- Living Room
- Dining Room
- Lake Views
- Hurricane or Storm Shutters
Kitchen
- Breakfast Bar
- Range
- Dishwasher
- Stone Countertops
Flooring
- Bamboo
- Tile
Bedrooms and Bathrooms
- 2 Bedrooms
- Primary Bedroom on Main
- En-Suite Bathroom
- Closet Cabinetry
- Walk-In Closet
- 2 Full Bathrooms
Laundry
- Laundry Room
- Dryer
- Washer
Outdoor Features
- Access To Chain Of Lakes
- Enclosed patio or porch
Utilities
- Central Heating and Cooling System
Community Details
- No Home Owners Association
- Venetian Gardens Community
- Venice Gardens Subdivision
Listing and Financial Details
- Visit Down Payment Resource Website
- Tax Lot 1828
- Assessor Parcel Number 0436010035
Map
Home Values in the Area
Average Home Value in this Area
Tax History
| Year | Tax Paid | Tax Assessment Tax Assessment Total Assessment is a certain percentage of the fair market value that is determined by local assessors to be the total taxable value of land and additions on the property. | Land | Improvement |
|---|---|---|---|---|
| 2024 | $2,983 | $249,220 | -- | -- |
| 2023 | $2,983 | $241,961 | $0 | $0 |
| 2022 | $2,873 | $234,914 | $0 | $0 |
| 2021 | $2,875 | $228,072 | $0 | $0 |
| 2020 | $2,709 | $212,300 | $43,900 | $168,400 |
| 2019 | $2,849 | $190,700 | $47,400 | $143,300 |
| 2018 | $1,914 | $154,102 | $0 | $0 |
| 2017 | $1,901 | $150,932 | $0 | $0 |
| 2016 | $1,879 | $157,900 | $35,900 | $122,000 |
| 2015 | $1,904 | $146,800 | $38,800 | $108,000 |
| 2014 | $1,964 | $117,087 | $0 | $0 |
Property History
| Date | Event | Price | Change | Sq Ft Price |
|---|---|---|---|---|
| 04/07/2025 04/07/25 | Price Changed | $405,000 | -1.2% | $239 / Sq Ft |
| 02/10/2025 02/10/25 | Price Changed | $410,000 | -1.2% | $241 / Sq Ft |
| 02/02/2025 02/02/25 | For Sale | $415,000 | 0.0% | $244 / Sq Ft |
| 01/27/2025 01/27/25 | Pending | -- | -- | -- |
| 01/22/2025 01/22/25 | For Sale | $415,000 | +150.0% | $244 / Sq Ft |
| 07/23/2013 07/23/13 | Sold | $166,000 | -7.7% | $98 / Sq Ft |
| 06/24/2013 06/24/13 | Pending | -- | -- | -- |
| 05/06/2013 05/06/13 | For Sale | $179,900 | -- | $106 / Sq Ft |
Deed History
| Date | Type | Sale Price | Title Company |
|---|---|---|---|
| Warranty Deed | $253,000 | Attorney | |
| Warranty Deed | $166,000 | Attorney | |
| Warranty Deed | -- | -- |
Mortgage History
| Date | Status | Loan Amount | Loan Type |
|---|---|---|---|
| Open | $189,750 | New Conventional |
Similar Homes in Venice, FL
Source: Stellar MLS
MLS Number: TB8340871
APN: 0436-01-0035
- 1359 Cambridge Dr
- 1260 Lakeside Dr
- 560 Oxford Dr
- 2271 Sandlewood Dr
- 2221 Bal Harbour Dr
- 2241 Blackwood Dr
- 1703 Bal Harbour Dr Unit 2
- 568 Sheridan Dr
- 537 Shamrock Blvd
- 1741 Caribbean Cir Unit 13
- 512 Shamrock Blvd
- 551 Sheridan Dr
- 1714 Coral Sands Ct
- 1759 Lake Place Unit 1759B
- 1767 Lake Place Unit 1767A
- 1743 Lake Place Unit 1743C
- 907 Rosedale Rd
- 1770 Lake Place Unit 1770D
- 1783 Lake Place Unit 1783C
- 2607 Fiesta Dr
