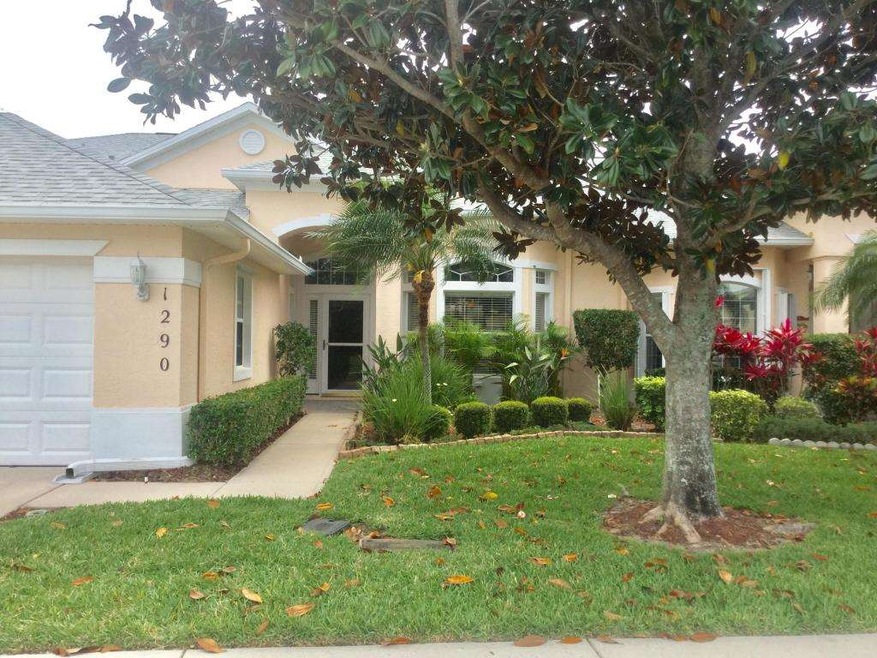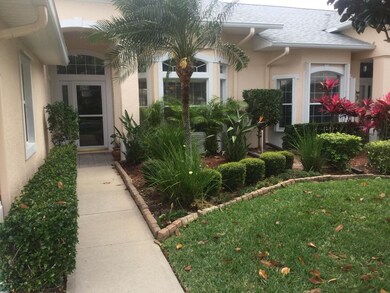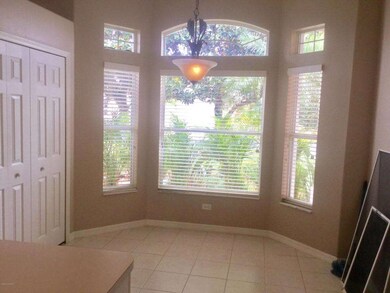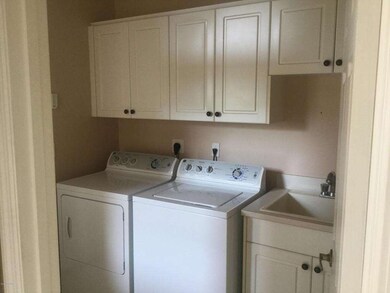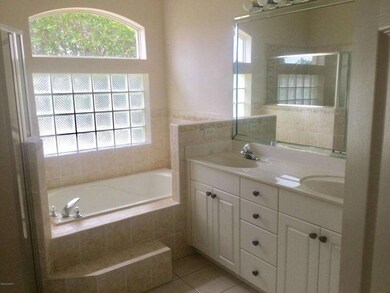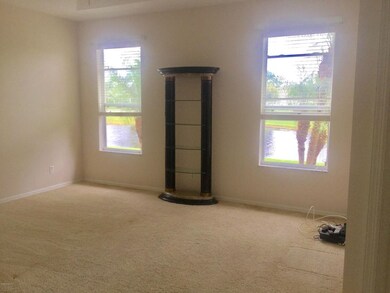
1290 Royal Fern Dr Melbourne, FL 32940
Highlights
- Lake Front
- In Ground Pool
- Open Floorplan
- Suntree Elementary School Rated A-
- Home fronts a pond
- Clubhouse
About This Home
As of July 2017Lowest HOA fees that cover Roof,, painting,lawn, gate, pool and insurance. Lakefront with 2 Car Garage in Gated Community at Suntree Country Club. New Roof. Light and Bright Open Floor Plan, Large Eat In Kitchen Nook, huge breakfast bar Kitchen Island w Cabinet storage, so much counter space for the most active Chefs. oversized Indoor Laundry room with Laundry Sink w more Cabinets.Cathedral Ceilings in All Main Rooms. Fully Enclosed Patio all windows that can be kept closed for warmth or opened for Lake Breezes. Tile Floor on Patio with Door leading to concrete patio for extra sitting space for Lake viewing. Beautiful Community Pool and close to Suntree Country Clubs Private 36 hole Golf Course. Must see! owner will consider PreClosing Occupancy as Probate is almost complete.
Last Agent to Sell the Property
Karen Nierenberg
Dale Sorensen Real Estate Inc.
Last Buyer's Agent
Suzanne Morgan
Florida Coast Realty Partners License #3107141
Home Details
Home Type
- Single Family
Est. Annual Taxes
- $1,884
Year Built
- Built in 2002
Lot Details
- 6,970 Sq Ft Lot
- Home fronts a pond
- Lake Front
- South Facing Home
HOA Fees
Parking
- 2 Car Attached Garage
Property Views
- Lake
- Pond
Home Design
- Shingle Roof
- Concrete Siding
- Block Exterior
- Asphalt
- Stucco
Interior Spaces
- 1,767 Sq Ft Home
- 1-Story Property
- Open Floorplan
- Ceiling Fan
Kitchen
- Eat-In Kitchen
- Electric Range
- Microwave
- Dishwasher
- Kitchen Island
- Disposal
Flooring
- Carpet
- Tile
Bedrooms and Bathrooms
- 3 Bedrooms
- Split Bedroom Floorplan
- Walk-In Closet
- 2 Full Bathrooms
- Separate Shower in Primary Bathroom
Laundry
- Laundry Room
- Dryer
- Washer
- Sink Near Laundry
Outdoor Features
- In Ground Pool
- Patio
- Porch
Schools
- Suntree Elementary School
- Delaura Middle School
- Viera High School
Utilities
- Cooling Available
- Heating Available
- Electric Water Heater
- Cable TV Available
Listing and Financial Details
- Assessor Parcel Number 26-36-11-83-00000.0-0031.00
Community Details
Overview
- Magnolia Pointe/Suntree Master Assoc Association
- Magnolia Pointe Unit 1 Subdivision
- Maintained Community
Amenities
- Clubhouse
Recreation
- Community Pool
Map
Home Values in the Area
Average Home Value in this Area
Property History
| Date | Event | Price | Change | Sq Ft Price |
|---|---|---|---|---|
| 04/25/2025 04/25/25 | For Sale | $405,000 | +70.5% | $228 / Sq Ft |
| 07/17/2017 07/17/17 | Sold | $237,500 | -4.6% | $134 / Sq Ft |
| 06/25/2017 06/25/17 | Pending | -- | -- | -- |
| 06/10/2017 06/10/17 | Price Changed | $249,000 | -3.9% | $141 / Sq Ft |
| 06/06/2017 06/06/17 | For Sale | $259,000 | 0.0% | $147 / Sq Ft |
| 05/27/2017 05/27/17 | Pending | -- | -- | -- |
| 05/22/2017 05/22/17 | Price Changed | $259,000 | -1.9% | $147 / Sq Ft |
| 05/13/2017 05/13/17 | Price Changed | $264,000 | 0.0% | $149 / Sq Ft |
| 05/13/2017 05/13/17 | For Sale | $264,000 | +3.5% | $149 / Sq Ft |
| 04/14/2017 04/14/17 | Pending | -- | -- | -- |
| 04/10/2017 04/10/17 | Price Changed | $255,000 | -3.7% | $144 / Sq Ft |
| 04/04/2017 04/04/17 | For Sale | $264,900 | -- | $150 / Sq Ft |
Tax History
| Year | Tax Paid | Tax Assessment Tax Assessment Total Assessment is a certain percentage of the fair market value that is determined by local assessors to be the total taxable value of land and additions on the property. | Land | Improvement |
|---|---|---|---|---|
| 2023 | $4,332 | $330,550 | $0 | $0 |
| 2022 | $3,872 | $311,840 | $0 | $0 |
| 2021 | $3,551 | $235,270 | $53,900 | $181,370 |
| 2020 | $3,422 | $224,020 | $51,000 | $173,020 |
| 2019 | $3,459 | $223,880 | $51,000 | $172,880 |
| 2018 | $3,358 | $210,810 | $56,000 | $154,810 |
| 2017 | $1,860 | $139,320 | $0 | $0 |
| 2016 | $1,884 | $136,460 | $42,000 | $94,460 |
| 2015 | $1,561 | $135,520 | $39,000 | $96,520 |
| 2014 | $1,571 | $134,450 | $37,000 | $97,450 |
Mortgage History
| Date | Status | Loan Amount | Loan Type |
|---|---|---|---|
| Previous Owner | $50,000 | No Value Available |
Deed History
| Date | Type | Sale Price | Title Company |
|---|---|---|---|
| Warranty Deed | $237,500 | Supreme Tilte Solutions Llc | |
| Deed | -- | -- | |
| Warranty Deed | $157,900 | -- |
Similar Homes in the area
Source: Space Coast MLS (Space Coast Association of REALTORS®)
MLS Number: 779953
APN: 26-36-11-83-00000.0-0031.00
- 1270 Royal Fern Dr
- 1291 Royal Fern Dr
- 1271 Royal Fern Dr
- 1193 Honeybee Ln
- 1441 Royal Fern Dr
- 1046 Wild Flower Dr
- 1166 Wild Flower Dr
- 779 Autumn Glen Dr
- 3770 Archdale St
- 530 Carmel Dr
- 7667 N Wickham Rd Unit 712
- 7667 N Wickham Rd Unit 1419
- 7667 N Wickham Rd Unit 1418
- 7667 N Wickham Rd Unit 410
- 7667 N Wickham Rd Unit 721
- 7667 N Wickham Rd Unit 205
- 7667 N Wickham Rd Unit 208
- 7667 N Wickham Rd Unit 1509
- 7667 N Wickham Rd Unit 1507
- 7667 N Wickham Rd Unit 1215
