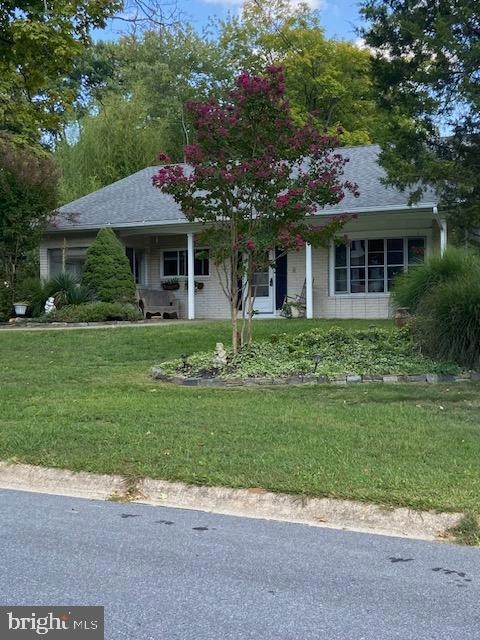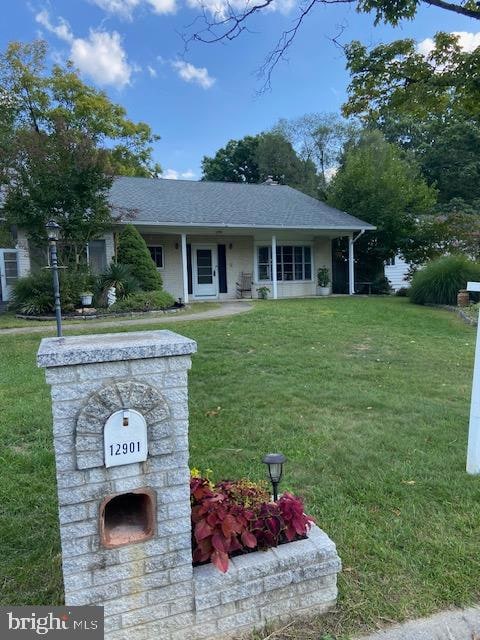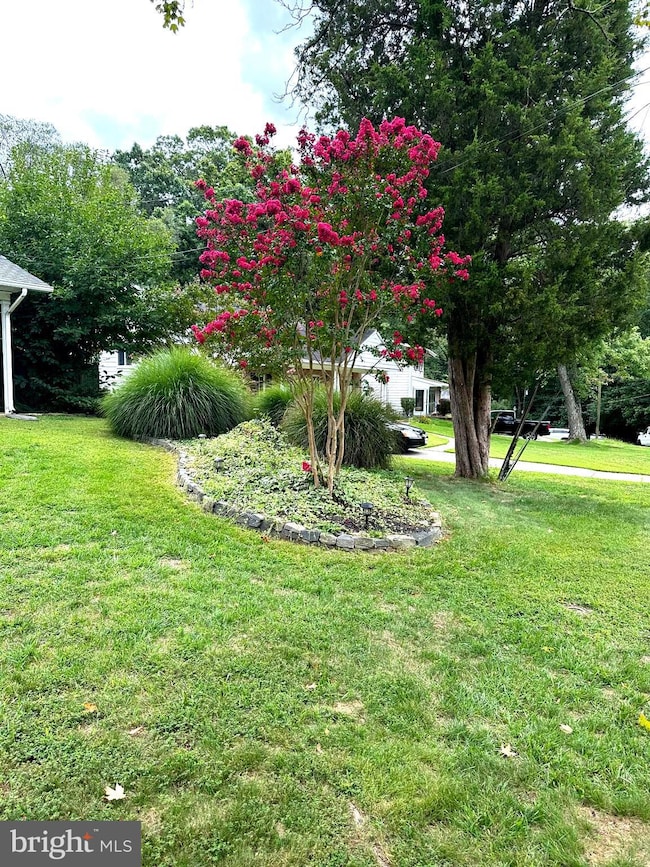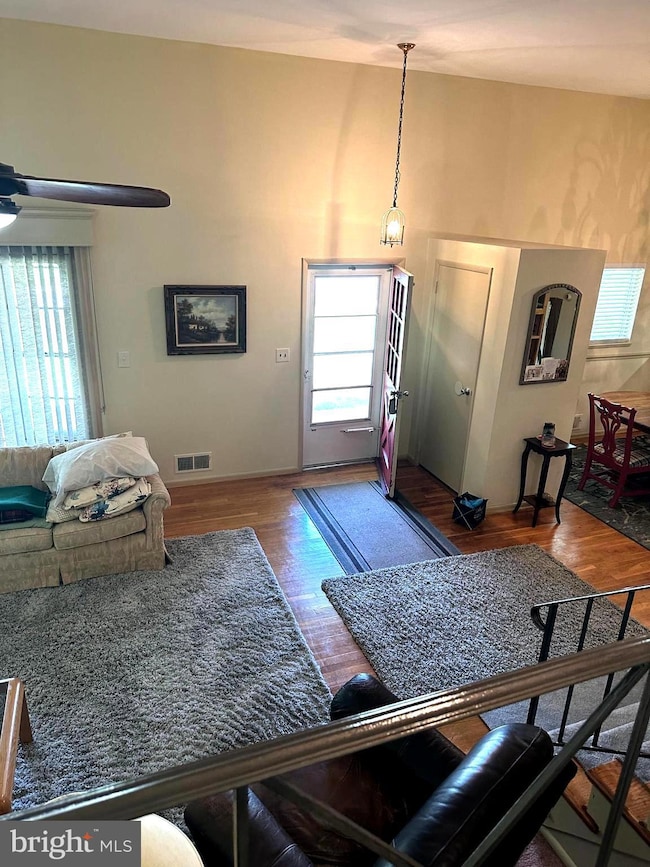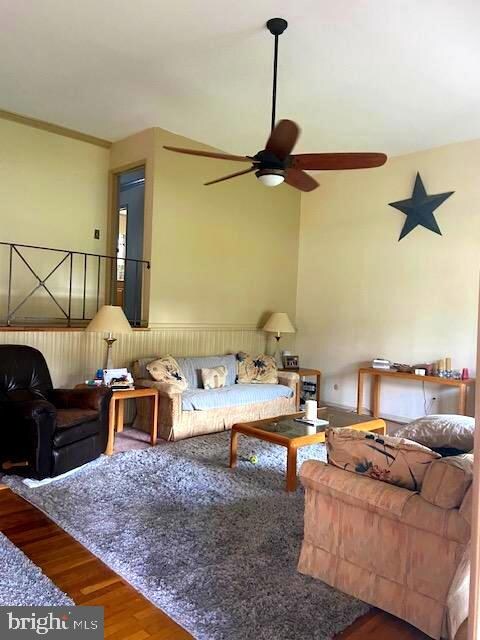
12901 Kilgore Rd Silver Spring, MD 20904
Highlights
- 1 Fireplace
- No HOA
- Forced Air Heating and Cooling System
- Springbrook High School Rated A-
- 3 Car Detached Garage
About This Home
As of March 2025Pro pics coming soon.
Charming 4-Bedroom, 2.5-Bath Rancher with Tons of Upgrades!
Don't miss this well-maintained Split Level-style home featuring 3 spacious bedrooms and 2.5 baths. The main and upper levels boast beautiful hardwood flooring, while the lower level offers new LVP flooring and a wet bar.
Key updates include a roof just 2 years old with architectural shingles, plus an HVAC system and water heater replaced just 1 year ago for added peace of mind.
The home includes a 3-car garage, with one bay converted into a versatile office or hobby room (easily reverted if needed). The upper level features a master suite with a walk-in closet and EnSite bath, plus 2 large additional bedrooms and another full bath.
The main level showcases cathedral ceilings in the living room. Dining room and kitchen, which includes a charming breakfast nook with a bump-out for extra space.
The lower level is perfect for entertaining, featuring a large family room with a cozy fireplace insert (efficiently heats the whole home), a wet bar, finished storage room (potential 4th bedroom), laundry room, and half bath. Walk out to a large patio and enjoy the beautifully landscaped yard.
Upgraded electric panel, from 150 amp -200 amp 2/2025. Chimney rebuilt 2/2025
Outdoor enthusiasts will love the expansive driveway, offering space for 6+ vehicles, boat storage, or equipment. A must-see home for both comfort and convenience!
Home Details
Home Type
- Single Family
Est. Annual Taxes
- $5,193
Year Built
- Built in 1963
Lot Details
- 0.27 Acre Lot
Parking
- 3 Car Detached Garage
- Garage Door Opener
Home Design
- Split Level Home
- Slab Foundation
Interior Spaces
- Property has 3 Levels
- 1 Fireplace
- Finished Basement
Bedrooms and Bathrooms
Utilities
- Forced Air Heating and Cooling System
- Natural Gas Water Heater
Community Details
- No Home Owners Association
- Fairview Estates Subdivision
Listing and Financial Details
- Assessor Parcel Number 160500340420
Map
Home Values in the Area
Average Home Value in this Area
Property History
| Date | Event | Price | Change | Sq Ft Price |
|---|---|---|---|---|
| 03/21/2025 03/21/25 | Sold | $600,000 | +1.7% | $291 / Sq Ft |
| 01/07/2025 01/07/25 | For Sale | $590,000 | -- | $286 / Sq Ft |
Tax History
| Year | Tax Paid | Tax Assessment Tax Assessment Total Assessment is a certain percentage of the fair market value that is determined by local assessors to be the total taxable value of land and additions on the property. | Land | Improvement |
|---|---|---|---|---|
| 2024 | $5,606 | $422,367 | $0 | $0 |
| 2023 | $4,501 | $389,500 | $197,300 | $192,200 |
| 2022 | $3,030 | $375,933 | $0 | $0 |
| 2021 | $3,778 | $362,367 | $0 | $0 |
| 2020 | $3,324 | $348,800 | $197,300 | $151,500 |
| 2019 | $3,567 | $348,800 | $197,300 | $151,500 |
| 2018 | $3,176 | $348,800 | $197,300 | $151,500 |
| 2017 | $3,639 | $351,300 | $0 | $0 |
| 2016 | $3,557 | $335,600 | $0 | $0 |
| 2015 | $3,557 | $319,900 | $0 | $0 |
| 2014 | $3,557 | $304,200 | $0 | $0 |
Mortgage History
| Date | Status | Loan Amount | Loan Type |
|---|---|---|---|
| Open | $480,000 | New Conventional | |
| Closed | $480,000 | New Conventional | |
| Previous Owner | $43,000 | Stand Alone Refi Refinance Of Original Loan |
Deed History
| Date | Type | Sale Price | Title Company |
|---|---|---|---|
| Deed | $600,000 | Lakeside Title | |
| Deed | $600,000 | Lakeside Title | |
| Deed | -- | -- |
Similar Homes in the area
Source: Bright MLS
MLS Number: MDMC2161476
APN: 05-00340420
- 12802 Broadmore Rd
- 1325 Chilton Dr
- 803 Johnson Ave
- 708 Hollywood Ave
- 12805 Poplar St
- 1319 Smith Village Rd
- 13137 Broadmore Rd
- 13121 Broadmore Rd
- 1021 E Randolph Rd
- 707 Hollywood Ave
- 700 Hollywood Ave
- 605 Rosemere Ave
- 1004 Downs Dr
- 1415 Smith Village Rd
- 713 Anderson St
- 1105 Gresham Rd
- 1113 Brantford Ave
- 907 Brantford Ave
- 703 Brantford Ave
- 13410 Tamarack Rd
