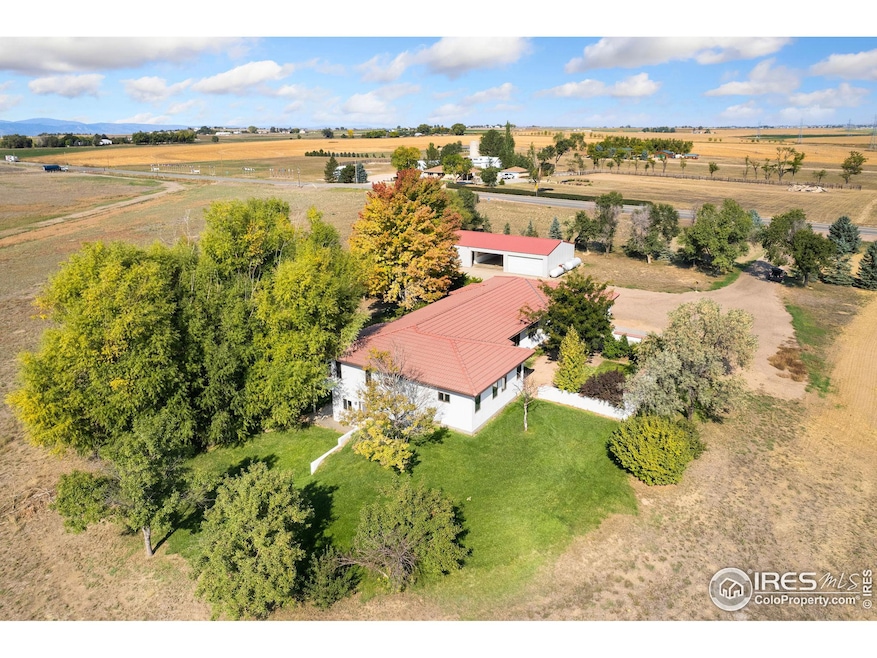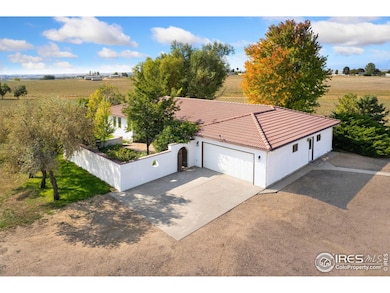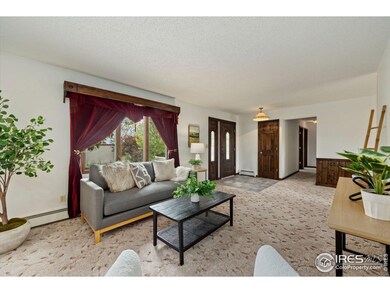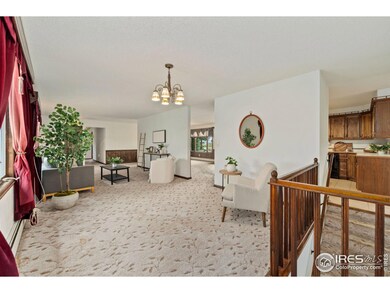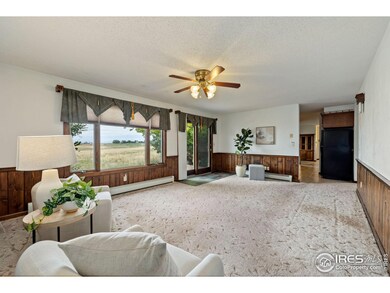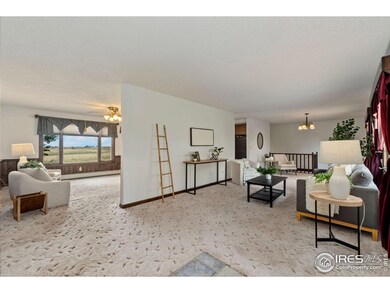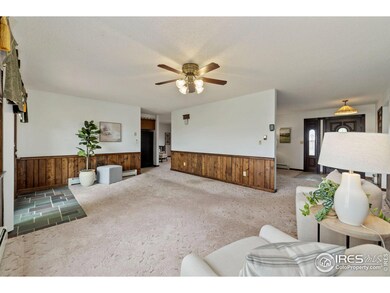
12902 Highway 392 Greeley, CO 80631
Estimated payment $6,821/month
Highlights
- 11.4 Acre Lot
- Balcony
- Eat-In Kitchen
- No HOA
- 2 Car Attached Garage
- Walk-In Closet
About This Home
Welcome to your dream home. This amazing property features 4 bedrooms and 4 bathrooms, with the primary bedroom on the main floor. A large living room, family room and a walkout basement with its own entrance, providing ample space and comfort for everyone. With no HOA, No Metro Tax and zoned AG, the expansive 11 acres with amazing mountain views will provide plenty of space for vehicles, toys, storage, gardening and animals. The property also features a very large garage/workshop (with a small bathroom). Schedule a tour today!
Co-Listing Agent
BDJ Real Estate Partners
Group Centerra
Home Details
Home Type
- Single Family
Est. Annual Taxes
- $1,480
Year Built
- Built in 1999
Lot Details
- 11.4 Acre Lot
- Property fronts a highway
- Property fronts an easement
- Dirt Road
- Sprinkler System
- Property is zoned AGR-NEC
Parking
- 2 Car Attached Garage
Home Design
- Tile Roof
- Stucco
- Radon Test Available
Interior Spaces
- 3,171 Sq Ft Home
- 1-Story Property
- Ceiling Fan
- Window Treatments
- Family Room
- Walk-Out Basement
Kitchen
- Eat-In Kitchen
- Kitchen Island
Flooring
- Carpet
- Vinyl
Bedrooms and Bathrooms
- 4 Bedrooms
- Walk-In Closet
- 4 Full Bathrooms
- Primary bathroom on main floor
- Bathtub and Shower Combination in Primary Bathroom
Laundry
- Laundry on main level
- Washer and Dryer Hookup
Outdoor Features
- Balcony
- Patio
- Outdoor Storage
Location
- Mineral Rights Excluded
Schools
- Range View Elementary School
- Severance Middle School
- Severance High School
Utilities
- Cooling Available
- Baseboard Heating
- Hot Water Heating System
- Propane
- Septic System
- Cable TV Available
Community Details
- No Home Owners Association
Listing and Financial Details
- Assessor Parcel Number R7524598
Map
Home Values in the Area
Average Home Value in this Area
Tax History
| Year | Tax Paid | Tax Assessment Tax Assessment Total Assessment is a certain percentage of the fair market value that is determined by local assessors to be the total taxable value of land and additions on the property. | Land | Improvement |
|---|---|---|---|---|
| 2024 | $1,480 | $29,860 | $50 | $29,810 |
| 2023 | $1,480 | $30,130 | $50 | $30,080 |
| 2022 | $1,640 | $26,140 | $50 | $26,090 |
| 2021 | $1,515 | $27,000 | $60 | $26,940 |
| 2020 | $1,071 | $21,500 | $60 | $21,440 |
| 2019 | $1,060 | $21,500 | $60 | $21,440 |
| 2018 | $1,387 | $24,820 | $50 | $24,770 |
| 2017 | $1,480 | $24,820 | $50 | $24,770 |
| 2016 | $915 | $18,980 | $50 | $18,930 |
| 2015 | $842 | $18,980 | $50 | $18,930 |
| 2014 | $870 | $10,570 | $50 | $10,520 |
Property History
| Date | Event | Price | Change | Sq Ft Price |
|---|---|---|---|---|
| 10/11/2024 10/11/24 | For Sale | $1,200,000 | -- | $378 / Sq Ft |
Deed History
| Date | Type | Sale Price | Title Company |
|---|---|---|---|
| Warranty Deed | $66,000 | -- |
Mortgage History
| Date | Status | Loan Amount | Loan Type |
|---|---|---|---|
| Open | $300,000 | New Conventional |
Similar Homes in Greeley, CO
Source: IRES MLS
MLS Number: 1020455
APN: R7524598
- 32799 County Road 27
- 33062 County Road 25
- 0 County Road 25
- 0 Tbd County Road 25
- 11672 Cr 70
- 31496 County Road 29
- 13520 County Road 72
- 5050 Prairie Lark Ln
- 8217 River Run Dr
- 8101 River Run Dr
- 616 Riverside Ct
- 7704 Poudre River Rd
- 8158 Eagle Dr
- 7306 Poudre Vista Dr
- 6929 Poudre River Rd Unit 2
- 407 Double Tree Dr
- 403 Double Tree Dr
- 358 Tailholt Ave
- 356 Tailholt Ave
- 354 Tailholt Ave
