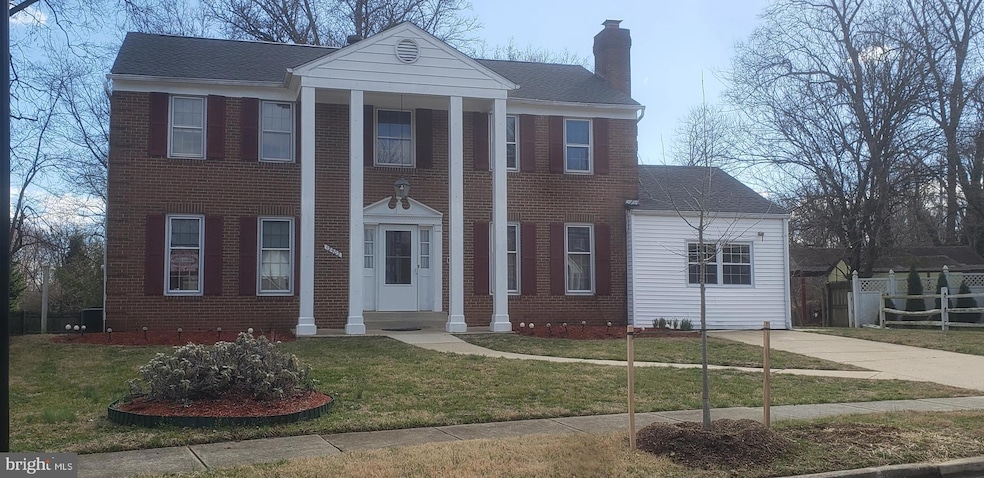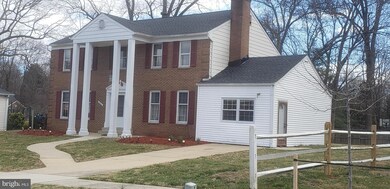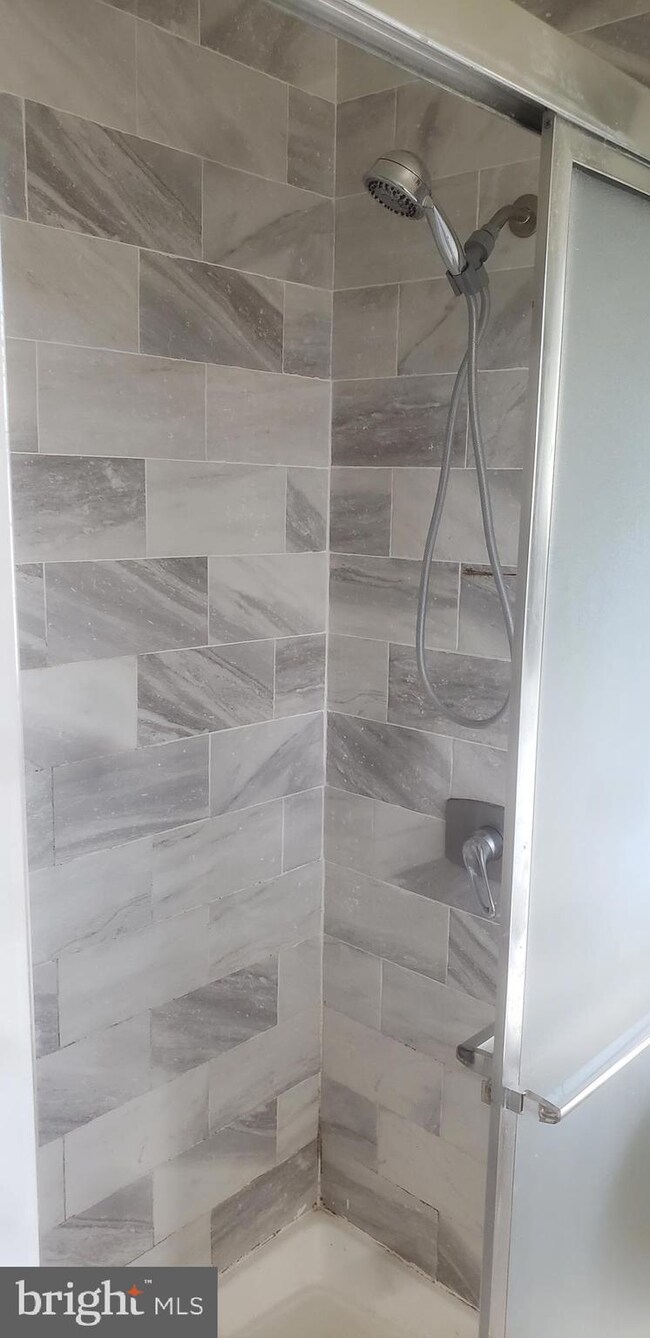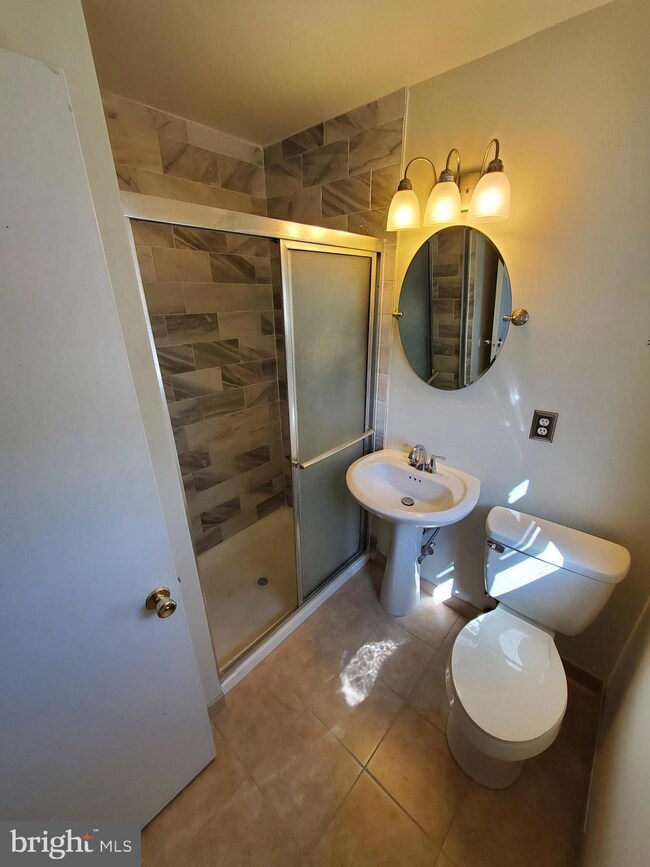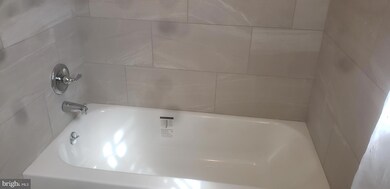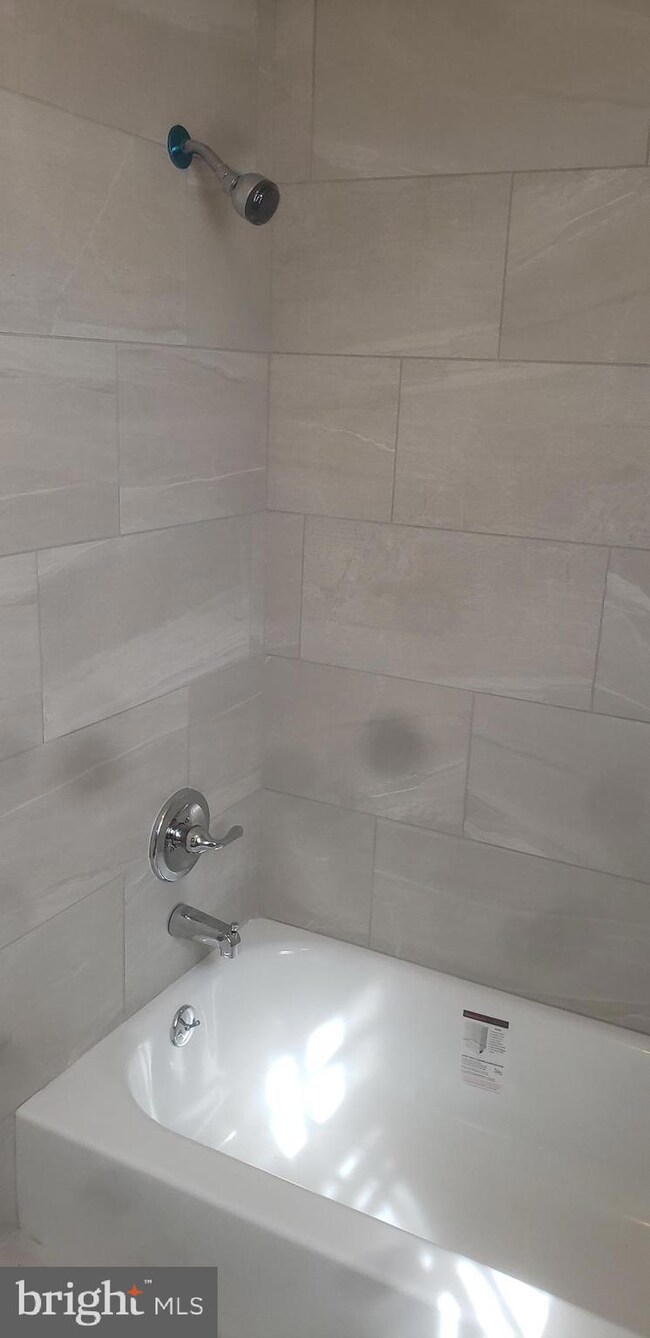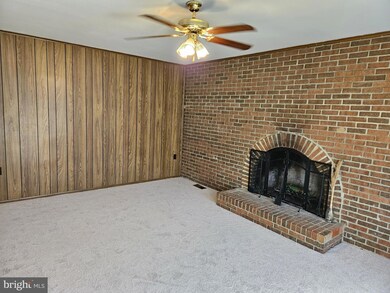
Highlights
- Colonial Architecture
- Garden View
- Upgraded Countertops
- Traditional Floor Plan
- No HOA
- Formal Dining Room
About This Home
As of January 2025PRICE DROPPED 10,000. SELLER MOTIVATED, BRING OFFERS. THIRD BUYER FINANCING FELL APART. SOLD THREE TIMES FHA AND VA. THREE INSPECTIONS AND THREE APPRAISALS HAD MINOR REPAIRS TO BE DONE. FIRST TWO APPRAISED AT $ 566,000. SELL AS IS, SELL AS IS
Welcome home! This 4 Bedroom 2.5 Bath Stanley Martin Model Home is in the coveted Bowie area. NEW roof, NEW HVAC system, NEW Electrical Panel, GRANITE kitchen, and REMODELED bathrooms for today's modern living..Brand New carpet throughout the home. Ceramic floors lead you to the large eat-in kitchen Formal Dining and Living Room. Adjacent to the kitchen is the Family Room with the Cozy Wood Burning Arched Fireplace with custom glass front. Central Vacuum Cleaner. Home also includes personal office with separate outside entrance for today's teleworking professionals. Also includes a beautifully landscaped large yard. Plenty of nearby shopping centers such as Bowie Towne Center, Fairwood Green Shopping Center, and Free State Shopping Center. This property comes with easy access to routes 50, 450, 197, and 301 for quick commutes to NASA, and USDA, Metro, as well as, DC, Annapolis, and Baltimore.
Last Agent to Sell the Property
Dedicated Real Estate Professionals, Inc. License #300015
Home Details
Home Type
- Single Family
Est. Annual Taxes
- $6,166
Year Built
- Built in 1976 | Remodeled in 2023
Lot Details
- 0.3 Acre Lot
- West Facing Home
- Property is in excellent condition
- Property is zoned RR
Home Design
- Colonial Architecture
- Frame Construction
- Architectural Shingle Roof
- Concrete Perimeter Foundation
- Chimney Cap
Interior Spaces
- Property has 3 Levels
- Traditional Floor Plan
- Central Vacuum
- Chair Railings
- Ceiling Fan
- Wood Burning Fireplace
- Fireplace With Glass Doors
- Brick Fireplace
- Double Hung Windows
- Window Screens
- Sliding Doors
- Family Room Off Kitchen
- Formal Dining Room
- Wall to Wall Carpet
- Garden Views
- Basement
Kitchen
- Eat-In Kitchen
- Self-Cleaning Oven
- Built-In Microwave
- Dishwasher
- Upgraded Countertops
- Disposal
Bedrooms and Bathrooms
- 4 Bedrooms
- Walk-In Closet
- Bathtub with Shower
Laundry
- Laundry on main level
- Front Loading Dryer
- Washer
Home Security
- Intercom
- Storm Windows
- Storm Doors
Parking
- 1 Parking Space
- 1 Driveway Space
- On-Street Parking
Accessible Home Design
- Halls are 36 inches wide or more
- Doors swing in
- More Than Two Accessible Exits
Outdoor Features
- Patio
- Rain Gutters
Utilities
- Forced Air Heating and Cooling System
- Heat Pump System
- Electric Water Heater
- Municipal Trash
- Phone Available
- Satellite Dish
- Cable TV Available
Community Details
- No Home Owners Association
- Prospect Knolls Subdivision
Listing and Financial Details
- Tax Lot 2
- Assessor Parcel Number 17141681220
Map
Home Values in the Area
Average Home Value in this Area
Property History
| Date | Event | Price | Change | Sq Ft Price |
|---|---|---|---|---|
| 01/31/2025 01/31/25 | Sold | $555,000 | 0.0% | $163 / Sq Ft |
| 06/30/2024 06/30/24 | Price Changed | $555,000 | -1.8% | $163 / Sq Ft |
| 05/30/2024 05/30/24 | Price Changed | $565,000 | +1.8% | $166 / Sq Ft |
| 03/11/2024 03/11/24 | Price Changed | $555,000 | -1.8% | $163 / Sq Ft |
| 10/27/2023 10/27/23 | For Sale | $564,900 | 0.0% | $166 / Sq Ft |
| 10/03/2023 10/03/23 | Pending | -- | -- | -- |
| 09/11/2023 09/11/23 | Price Changed | $564,900 | 0.0% | $166 / Sq Ft |
| 09/11/2023 09/11/23 | For Sale | $564,900 | +1.8% | $166 / Sq Ft |
| 09/06/2023 09/06/23 | Off Market | $555,000 | -- | -- |
| 07/31/2023 07/31/23 | Price Changed | $574,900 | -1.7% | $168 / Sq Ft |
| 04/19/2023 04/19/23 | Price Changed | $584,900 | -1.7% | $171 / Sq Ft |
| 03/12/2023 03/12/23 | Price Changed | $594,900 | -3.3% | $174 / Sq Ft |
| 03/04/2023 03/04/23 | For Sale | $614,900 | -- | $180 / Sq Ft |
Tax History
| Year | Tax Paid | Tax Assessment Tax Assessment Total Assessment is a certain percentage of the fair market value that is determined by local assessors to be the total taxable value of land and additions on the property. | Land | Improvement |
|---|---|---|---|---|
| 2024 | $6,991 | $443,600 | $0 | $0 |
| 2023 | $6,578 | $415,900 | $0 | $0 |
| 2022 | $6,166 | $388,200 | $101,700 | $286,500 |
| 2021 | $5,900 | $370,267 | $0 | $0 |
| 2020 | $5,633 | $352,333 | $0 | $0 |
| 2019 | $5,367 | $334,400 | $100,800 | $233,600 |
| 2018 | $5,292 | $329,333 | $0 | $0 |
| 2017 | $5,216 | $324,267 | $0 | $0 |
| 2016 | -- | $319,200 | $0 | $0 |
| 2015 | $3,605 | $306,400 | $0 | $0 |
| 2014 | $3,605 | $293,600 | $0 | $0 |
Mortgage History
| Date | Status | Loan Amount | Loan Type |
|---|---|---|---|
| Open | $444,000 | New Conventional | |
| Closed | $444,000 | New Conventional | |
| Previous Owner | $232,000 | Credit Line Revolving | |
| Previous Owner | $161,000 | Unknown |
Deed History
| Date | Type | Sale Price | Title Company |
|---|---|---|---|
| Deed | $555,000 | Old Republic National Title In | |
| Deed | $555,000 | Old Republic National Title In | |
| Interfamily Deed Transfer | -- | None Available | |
| Interfamily Deed Transfer | -- | None Available | |
| Deed | $170,000 | -- |
Similar Homes in Bowie, MD
Source: Bright MLS
MLS Number: MDPG2071820
APN: 14-1681220
- 12602 King Arthur Ct
- 13011 Marthas Choice Cir
- 6404 Homestake Dr S
- 6500 Wrangell Rd
- 6305 Gabriel St
- 6212 Gideon St
- 12910 Mayflower Ln
- 6205 Guinevere Ct
- 6207 Guinevere Ct
- 5411 Bandoleres Choice Dr
- 5415 Bandoleres Choice Dr
- 12211 Guinevere Place
- 6306 Gilbralter Ct
- 6414 Gallery St
- 13604 Gresham Ct
- 12125 Guinevere Place
- 13501 Loganville St
- 6207 Gothic Ln
- 12606 Gladys Retreat Cir
- 12800 Libertys Delight Dr Unit 107
