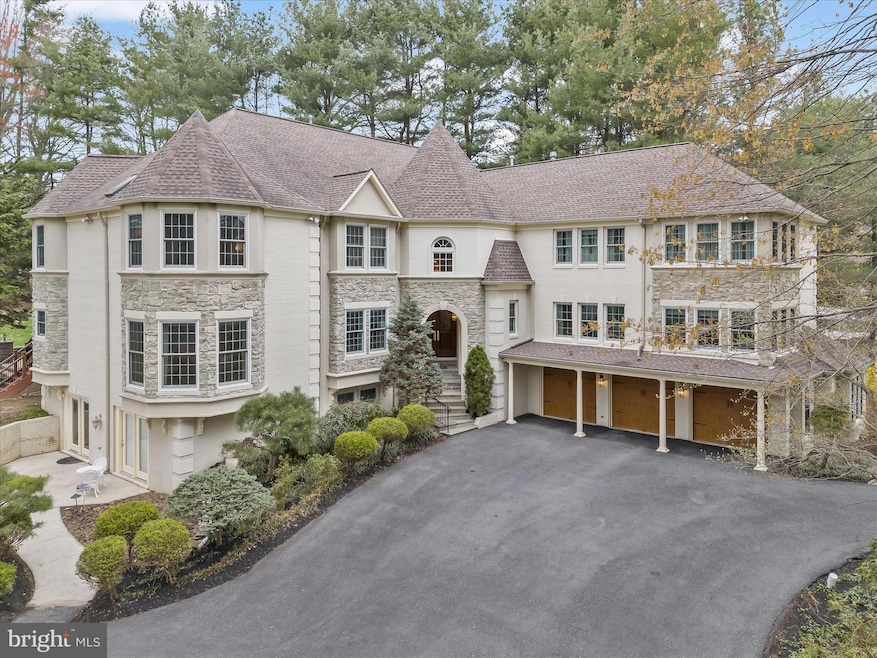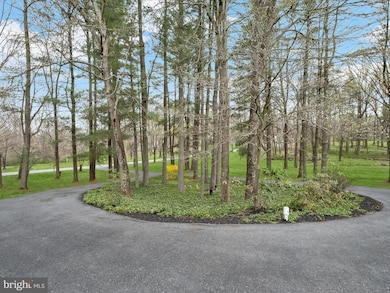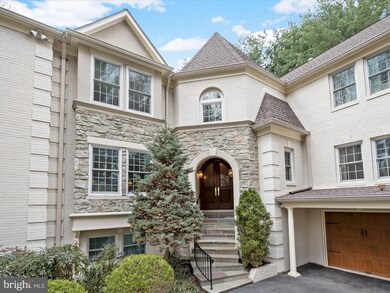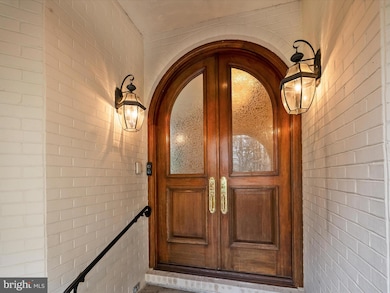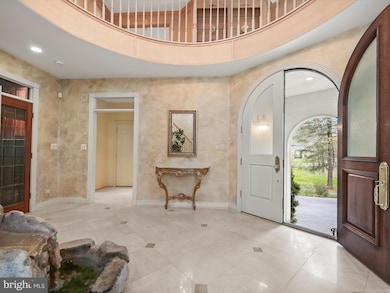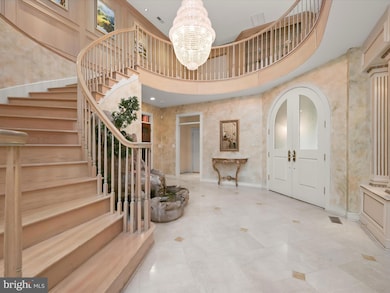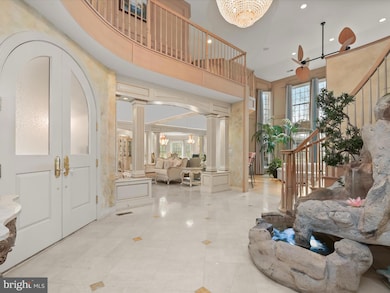
12902 Wexford Park Clarksville, MD 21029
Marriottsville NeighborhoodEstimated payment $11,464/month
Highlights
- Second Kitchen
- Eat-In Gourmet Kitchen
- 3.05 Acre Lot
- Dayton Oaks Elementary School Rated A
- View of Trees or Woods
- Open Floorplan
About This Home
With a nod to French Normandy Architecture, this home feels both elegant and storybook-like with French charm and refinement. This stately home presides over 3-acres on a corner lot with a welcoming circular drive in the heart of Clarksville, Maryland. Signature elements of this picturesque home include a mix of stone, stucco, brick and quoin corners with a central turret tower and arch celebrating entry into a pair of arched wood doors.
Inside, a dramatic two-story foyer and gracious curved stair encircles a sparkling crystal chandelier and rises to a richly paneled gallery wall in the round above. Adjacent to the foyer a sweeping arched opening sided by a pair of coupled columns that announce entry from the foyer into the living and dining formals. Both formals are dressed with marble floors and crown moldings with cove lighting. In the dining room, light streams through a bay window on one side, and opens to the kitchen on the other side.
The spacious eat-in kitchen features commanding central island and a gas cooking station with two pendants is surrounded by cabinetry, stainless steel appliances, and a corner walk-in pantry. The adjacent breakfast table area is sided by a secondary extended bank of cabinetry with a planning desk and display wall cabinets. Opposite the planning desk is an atrium door leading to a screened dining deck with a vaulted ceiling, and two screened doors leading to the rear patio and lawn. Thoughtfully designed, the floor plan unfolds into a wrap-around wet bar before transitioning into a storied great room defined by rich paneling, a wall of stacked windows and a gas fireplace articulated with two overmantels, a lighted art niche, and paired columns. French doors open into a den with a bay window currently used for media entertainment. The main level is completed by a powder bath, a laundry center, a generously sized library with a bay window, built-ins and rich paneling. Three steps up from the main is a flex bedroom and elaborate exercise room outfitted with space for work-out equipment, cushioned carpet for yoga, and a mirrored wall with barre option. Inspired by French architecture, a spiral stair rises from the exercise room to the sprawling primary suite on the upper level. Upstairs, the curved central stairs and landing are encircled by handsome gallery paneling that opens to a private luxury primary suite and spa-like bath on one side, and a secondary paneled hall with three additional en-suite bedrooms in a separate wing.
Downstairs, a fully finished lower level is designed to accommodate a variety of entertainment venues. New luxury vinyl floors define the kitchenette area with wet bar and coffee bar, a full bath, a billiards room, and an adjacent flex room that could become Au-pair quarters. On the other side, there is a second full kitchen and dining area with a walk-out patio that opens to a generous theater room complete with projector, and risers. The lower is completed by a second lower full bath. In addition to the walk-out patio, and screened dining porch, this stunning property boasts a three-car side loading garage, front and back lawns, garden beds, and two rear patios. Do not miss this opportunity to enjoy elegant living with upgraded amenities and geothermal for low-cost energy.
Home Details
Home Type
- Single Family
Est. Annual Taxes
- $18,947
Year Built
- Built in 1990
Lot Details
- 3.05 Acre Lot
- Stone Retaining Walls
- Landscaped
- Private Lot
- Backs to Trees or Woods
- Back, Front, and Side Yard
- Property is in excellent condition
- Property is zoned RRDEO
HOA Fees
- $117 Monthly HOA Fees
Parking
- 3 Car Direct Access Garage
- 10 Driveway Spaces
- Side Facing Garage
- Garage Door Opener
- Circular Driveway
Property Views
- Woods
- Garden
Home Design
- Colonial Architecture
- Traditional Architecture
- French Architecture
- Bump-Outs
- Brick Exterior Construction
- Wood Walls
- Architectural Shingle Roof
- Stone Siding
Interior Spaces
- Property has 3.5 Levels
- Open Floorplan
- Wet Bar
- Central Vacuum
- Curved or Spiral Staircase
- Dual Staircase
- Bar
- Crown Molding
- Paneling
- Tray Ceiling
- Cathedral Ceiling
- Ceiling Fan
- Skylights
- Recessed Lighting
- 2 Fireplaces
- Fireplace Mantel
- Gas Fireplace
- Double Pane Windows
- Vinyl Clad Windows
- Insulated Windows
- Double Hung Windows
- Bay Window
- Transom Windows
- Window Screens
- Double Door Entry
- French Doors
- Atrium Doors
- Insulated Doors
- Six Panel Doors
- Great Room
- Family Room Overlook on Second Floor
- Family Room Off Kitchen
- Sitting Room
- Living Room
- Breakfast Room
- Formal Dining Room
- Office or Studio
- Library
- Game Room
- Storage Room
- Utility Room
- Home Gym
- Attic
Kitchen
- Eat-In Gourmet Kitchen
- Kitchenette
- Second Kitchen
- Built-In Self-Cleaning Double Oven
- Down Draft Cooktop
- Built-In Microwave
- Extra Refrigerator or Freezer
- Ice Maker
- Dishwasher
- Stainless Steel Appliances
- Kitchen Island
- Disposal
Flooring
- Wood
- Partially Carpeted
- Marble
- Ceramic Tile
- Luxury Vinyl Plank Tile
Bedrooms and Bathrooms
- En-Suite Primary Bedroom
- En-Suite Bathroom
- Cedar Closet
- Walk-In Closet
- In-Law or Guest Suite
Laundry
- Laundry Room
- Laundry on main level
- Dryer
- Washer
Finished Basement
- Heated Basement
- Walk-Out Basement
- Connecting Stairway
- Interior and Side Basement Entry
- Sump Pump
- Shelving
- Natural lighting in basement
Home Security
- Alarm System
- Exterior Cameras
- Motion Detectors
- Fire and Smoke Detector
Eco-Friendly Details
- Energy-Efficient Windows with Low Emissivity
- ENERGY STAR Qualified Equipment for Heating
Outdoor Features
- Deck
- Screened Patio
- Exterior Lighting
- Rain Gutters
- Porch
Schools
- Dayton Oaks Elementary School
- Lime Kiln Middle School
- River Hill High School
Utilities
- Forced Air Zoned Heating and Cooling System
- Air Filtration System
- Air Source Heat Pump
- Back Up Gas Heat Pump System
- Heating System Powered By Owned Propane
- Vented Exhaust Fan
- Geothermal Heating and Cooling
- Programmable Thermostat
- Water Treatment System
- 60 Gallon+ Propane Water Heater
- Well
- 60 Gallon+ High-Efficiency Water Heater
- Water Conditioner is Owned
- Water Conditioner
- Septic Tank
- Cable TV Available
Community Details
- Waterford Subdivision, Castle Floorplan
Listing and Financial Details
- Tax Lot 23
- Assessor Parcel Number 1405407524
Map
Home Values in the Area
Average Home Value in this Area
Tax History
| Year | Tax Paid | Tax Assessment Tax Assessment Total Assessment is a certain percentage of the fair market value that is determined by local assessors to be the total taxable value of land and additions on the property. | Land | Improvement |
|---|---|---|---|---|
| 2024 | $18,862 | $1,379,433 | $0 | $0 |
| 2023 | $17,817 | $1,296,567 | $0 | $0 |
| 2022 | $16,929 | $1,213,700 | $240,300 | $973,400 |
| 2021 | $16,458 | $1,196,333 | $0 | $0 |
| 2020 | $16,458 | $1,178,967 | $0 | $0 |
| 2019 | $16,222 | $1,161,600 | $295,300 | $866,300 |
| 2018 | $15,217 | $1,141,067 | $0 | $0 |
| 2017 | $14,893 | $1,161,600 | $0 | $0 |
| 2016 | -- | $1,100,000 | $0 | $0 |
| 2015 | -- | $1,071,400 | $0 | $0 |
| 2014 | -- | $1,042,800 | $0 | $0 |
Property History
| Date | Event | Price | Change | Sq Ft Price |
|---|---|---|---|---|
| 04/10/2025 04/10/25 | Pending | -- | -- | -- |
| 04/08/2025 04/08/25 | Price Changed | $1,750,000 | -5.4% | $206 / Sq Ft |
| 04/03/2025 04/03/25 | For Sale | $1,850,000 | +68.2% | $218 / Sq Ft |
| 11/21/2013 11/21/13 | Sold | $1,100,000 | -8.3% | $176 / Sq Ft |
| 10/21/2013 10/21/13 | For Sale | $1,199,999 | 0.0% | $192 / Sq Ft |
| 08/24/2013 08/24/13 | Pending | -- | -- | -- |
| 06/26/2013 06/26/13 | Price Changed | $1,199,999 | -7.7% | $192 / Sq Ft |
| 05/14/2013 05/14/13 | Price Changed | $1,299,999 | -1.9% | $208 / Sq Ft |
| 05/01/2013 05/01/13 | Price Changed | $1,325,000 | -1.8% | $212 / Sq Ft |
| 01/10/2013 01/10/13 | For Sale | $1,349,000 | -- | $215 / Sq Ft |
Deed History
| Date | Type | Sale Price | Title Company |
|---|---|---|---|
| Gift Deed | -- | First American Title Ins Co | |
| Deed | $1,100,000 | Heritage Title Co | |
| Deed | $1,400,000 | -- | |
| Deed | $1,400,000 | -- | |
| Deed | $715,000 | -- | |
| Deed | $795,000 | -- |
Mortgage History
| Date | Status | Loan Amount | Loan Type |
|---|---|---|---|
| Open | $250,000 | Credit Line Revolving | |
| Previous Owner | $825,000 | Adjustable Rate Mortgage/ARM | |
| Previous Owner | $312,700 | Credit Line Revolving | |
| Previous Owner | $415,950 | Stand Alone Second | |
| Previous Owner | $100,000 | Credit Line Revolving | |
| Previous Owner | $100,000 | Purchase Money Mortgage | |
| Previous Owner | $100,000 | Purchase Money Mortgage | |
| Previous Owner | $536,250 | No Value Available | |
| Previous Owner | $490,000 | No Value Available |
Similar Home in the area
Source: Bright MLS
MLS Number: MDHW2049228
APN: 05-407524
- 13020 Brighton Dam Rd
- 13000 Brighton Dam Rd
- 6555 Paper Place
- 6611 Brown Oak Ln
- 6516 Prestwick Dr
- 6620 Brown Oak Ln Unit NOTTINGHAM
- 6620 Brown Oak Ln Unit DEVONSHIRE
- 6620 Brown Oak Ln Unit PARKER
- 6620 Brown Oak Ln Unit HAWTHORNE
- 13270 Triadelphia Mill Rd
- 6517 Old Hilltop Ct
- 13048 Highland Rd
- 13044 Highland Rd
- 12324 Wake Forest Rd
- 12954 Highland Rd
- 12844 Macbeth Farm Ln
- 5910 Great Star Dr
- 5910 Great Star Dr Unit UT201
- 5930 Great Star Dr Unit 201
- 14071 Highland Rd
