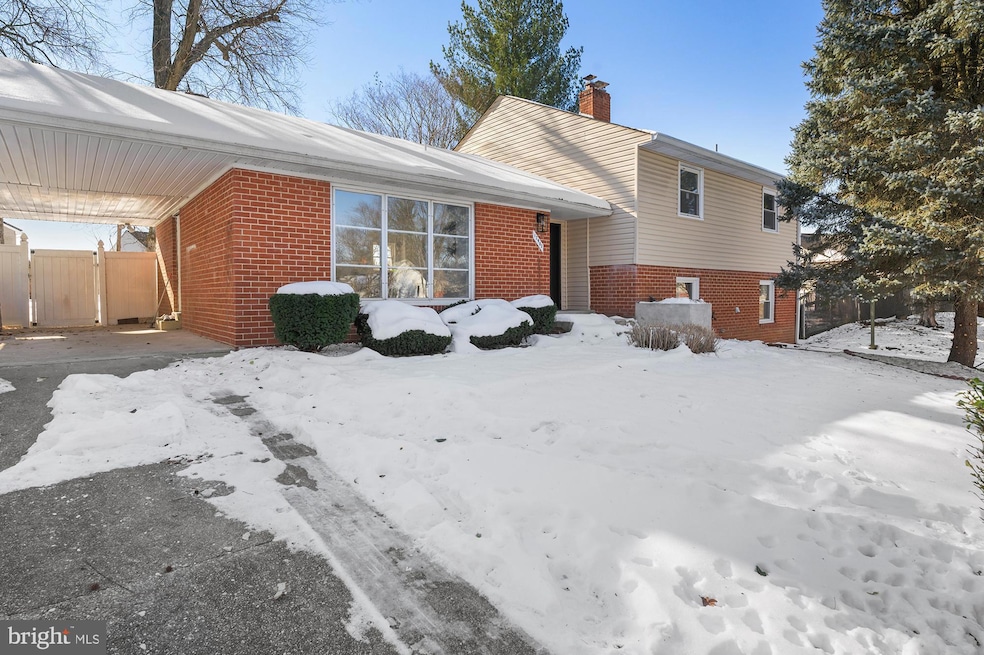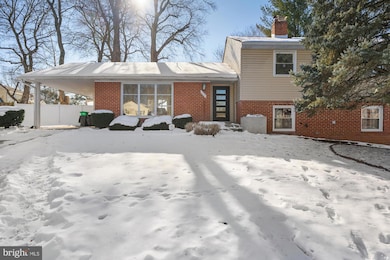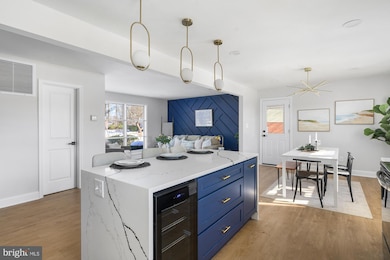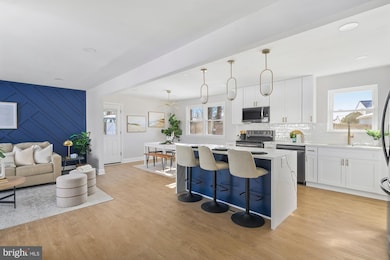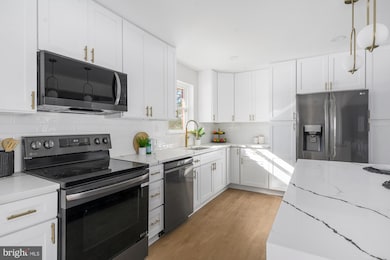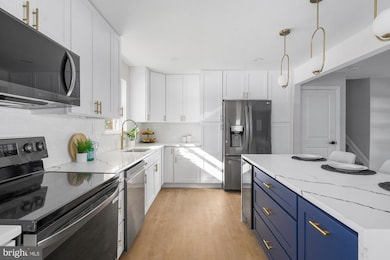
12903 Lakeston Ct Upper Marlboro, MD 20774
Estimated payment $3,566/month
Highlights
- 1 Fireplace
- Kitchen Island
- Central Air
- No HOA
- 1 Attached Carport Space
- Ceiling Fan
About This Home
* Back on market, Buyer was contingent on home sale*
Discover this beautifully finished 4-bedroom, 3.5-bathroom home, designed to be the perfect backdrop for a lifetime of cherished memories. Located on a quiet cul-de-sac in a desirable neighborhood, this property is a true gem.
Upon entering, you'll be welcomed by an open, light-filled layout featuring elegant finishes and modern touches throughout. The heart of the home is the gourmet kitchen, showcasing stunning quartz countertops, stainless steel appliances, and ample cabinetry, ideal for preparing meals and hosting gatherings. The adjoining living and dining areas provide a seamless flow, perfect for entertaining or relaxing evenings.
The upper level is highlighted by the expansive primary suite, complete with a spa-inspired en-suite bathroom. Three additional bedrooms offer comfort and versatility for family, guests, or a home office.
This home is uniquely designed with two finished basement levels. The main lower level features a spacious recreation room, gorgeous fireplace with an additional full bathroom, and ample space for lounging or gaming. The second, lower-level basement is an entertainer’s dream, complete with a dry bar, creating the perfect setting for movie nights, celebrations, or a personal retreat.
Step outside to enjoy the beautifully landscaped yard, featuring a patio perfect for dining al fresco, hosting BBQs, or simply soaking in the peaceful surroundings.
Located near top-rated schools, parks, shopping, and dining, 12903 Lakeston Ct combines luxury living with everyday convenience.
Don’t wait—schedule your private tour today and start making unforgettable memories in your dream home!
Home Details
Home Type
- Single Family
Est. Annual Taxes
- $6,090
Year Built
- Built in 1973
Lot Details
- 10,313 Sq Ft Lot
- Property is zoned RSF95
Home Design
- Split Level Home
- Brick Exterior Construction
- Combination Foundation
- Block Foundation
- Shingle Roof
- Composition Roof
Interior Spaces
- Property has 2 Levels
- Ceiling Fan
- 1 Fireplace
- Kitchen Island
- Basement
Bedrooms and Bathrooms
- 4 Bedrooms
Parking
- 1 Parking Space
- 1 Attached Carport Space
- Driveway
Utilities
- Central Air
- Heating System Uses Oil
- Back Up Oil Heat Pump System
- Oil Water Heater
Community Details
- No Home Owners Association
- Kettering Subdivision
Listing and Financial Details
- Tax Lot 46
- Assessor Parcel Number 17070663641
Map
Home Values in the Area
Average Home Value in this Area
Tax History
| Year | Tax Paid | Tax Assessment Tax Assessment Total Assessment is a certain percentage of the fair market value that is determined by local assessors to be the total taxable value of land and additions on the property. | Land | Improvement |
|---|---|---|---|---|
| 2024 | $4,930 | $409,867 | $0 | $0 |
| 2023 | $4,725 | $383,133 | $0 | $0 |
| 2022 | $4,478 | $356,400 | $101,200 | $255,200 |
| 2021 | $4,278 | $338,200 | $0 | $0 |
| 2020 | $0 | $320,000 | $0 | $0 |
| 2019 | $4,322 | $301,800 | $100,600 | $201,200 |
| 2018 | $3,793 | $282,233 | $0 | $0 |
| 2017 | $3,625 | $262,667 | $0 | $0 |
| 2016 | -- | $243,100 | $0 | $0 |
| 2015 | $3,345 | $243,100 | $0 | $0 |
| 2014 | $3,345 | $243,100 | $0 | $0 |
Property History
| Date | Event | Price | Change | Sq Ft Price |
|---|---|---|---|---|
| 03/25/2025 03/25/25 | Price Changed | $548,900 | -0.2% | $227 / Sq Ft |
| 01/17/2025 01/17/25 | For Sale | $549,900 | -- | $228 / Sq Ft |
Deed History
| Date | Type | Sale Price | Title Company |
|---|---|---|---|
| Deed | $367,000 | District Title | |
| Deed | $367,000 | District Title | |
| Interfamily Deed Transfer | -- | None Available | |
| Deed | $113,500 | -- |
Mortgage History
| Date | Status | Loan Amount | Loan Type |
|---|---|---|---|
| Previous Owner | $407,000 | New Conventional |
Similar Homes in Upper Marlboro, MD
Source: Bright MLS
MLS Number: MDPG2138308
APN: 07-0663641
- 12628 Darlenen St
- 113 Graiden St
- 12619 Cambleton Dr
- 12916 Fox Bow Dr Unit 307
- 13220 Fox Bow Dr Unit 203
- 208 Dauntly St
- 2 Cameron Grove Blvd Unit 204
- 13914 New Acadia Ln
- 13310 New Acadia Ln Unit 301
- 13712 New Acadia Ln
- 190 Old Enterprise Rd
- 202 Old Enterprise Rd
- 1100 Kings Heather Dr
- 12200 Hunterton St
- 13214 Eddington Dr
- 12103 Chesterton Dr
- 771 Saint Michaels Dr
- 795 Saint Michaels Dr
- 881 Saint Michaels Dr
- 1505 Kingsgate St
