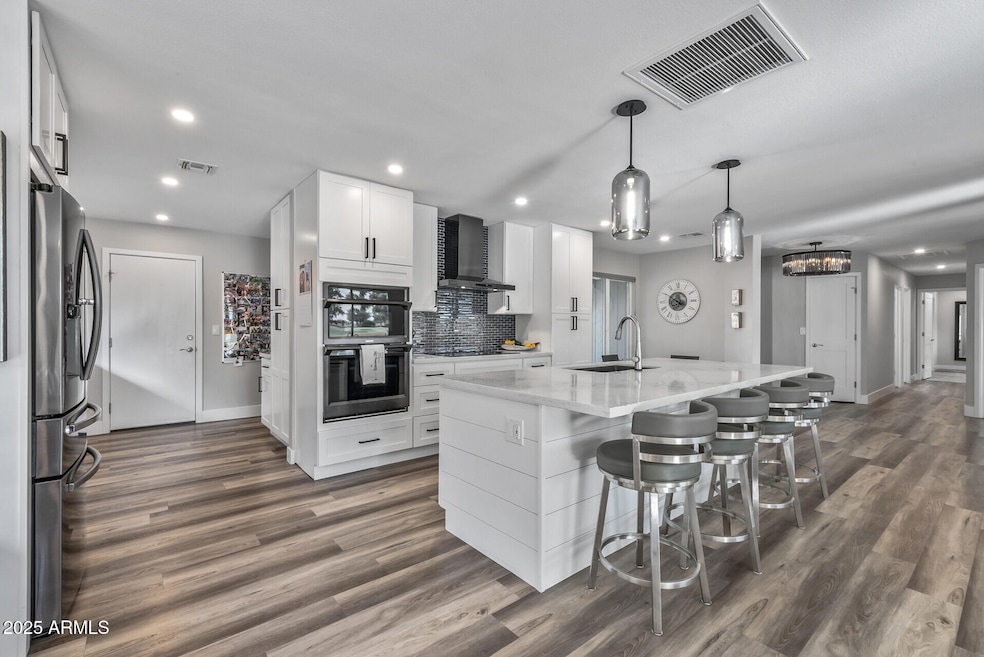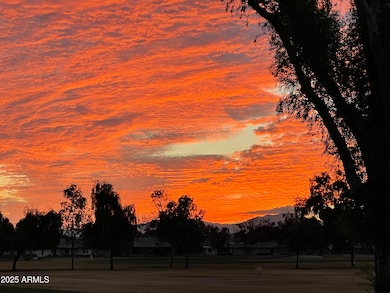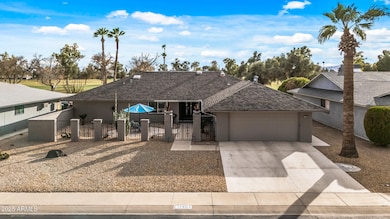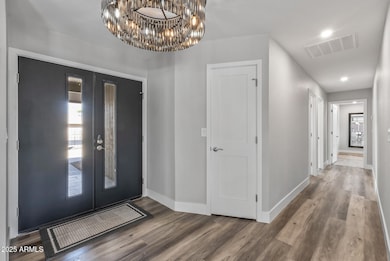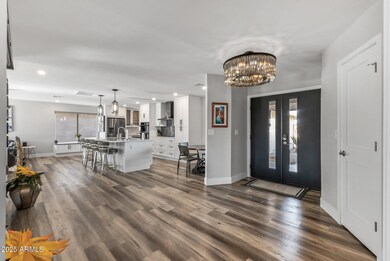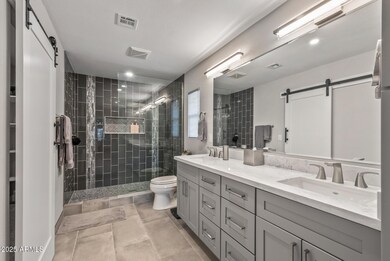
12903 W Galaxy Dr Unit 6 Sun City West, AZ 85375
Estimated payment $3,532/month
Highlights
- On Golf Course
- Private Yard
- Eat-In Kitchen
- Solar Power System
- Skylights
- Double Pane Windows
About This Home
PRICE UPDATE! A stunning, One-of-a-Kind Remodel on a Prime Golf Course Lot! Welcome to this completely remodeled and upgraded floor plan in the highly desirable active adult community of Sun City West! With world-class recreation centers, pools, walking paths, golf courses, and more, it's no wonder everyone wants to live here!
Every inch of this home was updated from 2020 to 2021, from the floors to the roof and everything in between. Energy-efficient upgrades include new windows and a pre-paid solar lease, keeping utility costs low.
Inside, you'll find two spacious bedrooms with large walk-in closets. Both bedrooms, feature a barn door entry to walk-in closets, in the primary bath: dual sinks, a luxurious step-in shower, and high-end finishes. The guest bedroom offers private access the hall bathroom via a pocket door. Need extra space? The oversized office is perfect for work, hobbies, or an additional guest area. The gourmet kitchen is designed for entertaining, featuring a large island with a breakfast bar, a beverage refrigerator, and plenty of gathering space. The expansive laundry/utility room provides extra storage for convenience. Step outside to take in breathtaking sunset views over the golf course! The covered patio with a built-in grill is ideal for outdoor dining, while the screened-in patio offers a comfortable retreat. Need more privacy? The enclosed front courtyard with stylish paver walkways is the perfect getaway. This meticulously updated home is a rare find don't miss your chance to experience Sun City West living at its finest! See this one soon!
Home Details
Home Type
- Single Family
Est. Annual Taxes
- $1,655
Year Built
- Built in 1979
Lot Details
- 9,500 Sq Ft Lot
- On Golf Course
- Desert faces the front and back of the property
- Wrought Iron Fence
- Partially Fenced Property
- Block Wall Fence
- Front and Back Yard Sprinklers
- Sprinklers on Timer
- Private Yard
HOA Fees
- $48 Monthly HOA Fees
Parking
- 2 Car Garage
Home Design
- Wood Frame Construction
- Composition Roof
Interior Spaces
- 2,152 Sq Ft Home
- 1-Story Property
- Ceiling Fan
- Skylights
- Double Pane Windows
- Low Emissivity Windows
- Vinyl Clad Windows
Kitchen
- Kitchen Updated in 2021
- Eat-In Kitchen
- Breakfast Bar
- Built-In Microwave
- Kitchen Island
Flooring
- Floors Updated in 2021
- Carpet
- Tile
- Vinyl
Bedrooms and Bathrooms
- 2 Bedrooms
- Bathroom Updated in 2021
- 2 Bathrooms
- Dual Vanity Sinks in Primary Bathroom
Schools
- Adult Elementary And Middle School
- Adult High School
Utilities
- Cooling System Updated in 2021
- Cooling Available
- Heating Available
- Plumbing System Updated in 2021
- Wiring Updated in 2021
- Water Softener
- High Speed Internet
- Cable TV Available
Additional Features
- No Interior Steps
- Solar Power System
- Built-In Barbecue
Community Details
- Association fees include (see remarks)
- Built by Del Webb
- Sun City West Unit 6 Subdivision, Custom Augusta Floorplan
Listing and Financial Details
- Tax Lot 32
- Assessor Parcel Number 232-05-032
Map
Home Values in the Area
Average Home Value in this Area
Tax History
| Year | Tax Paid | Tax Assessment Tax Assessment Total Assessment is a certain percentage of the fair market value that is determined by local assessors to be the total taxable value of land and additions on the property. | Land | Improvement |
|---|---|---|---|---|
| 2025 | $1,655 | $24,352 | -- | -- |
| 2024 | $1,597 | $23,192 | -- | -- |
| 2023 | $1,597 | $32,230 | $6,440 | $25,790 |
| 2022 | $1,495 | $26,500 | $5,300 | $21,200 |
| 2021 | $1,559 | $23,210 | $4,640 | $18,570 |
| 2020 | $1,521 | $21,400 | $4,280 | $17,120 |
| 2019 | $1,489 | $19,260 | $3,850 | $15,410 |
| 2018 | $1,434 | $17,780 | $3,550 | $14,230 |
| 2017 | $1,379 | $17,420 | $3,480 | $13,940 |
| 2016 | $1,320 | $15,970 | $3,190 | $12,780 |
| 2015 | $1,267 | $14,950 | $2,990 | $11,960 |
Property History
| Date | Event | Price | Change | Sq Ft Price |
|---|---|---|---|---|
| 03/27/2025 03/27/25 | Price Changed | $599,500 | -4.1% | $279 / Sq Ft |
| 03/18/2025 03/18/25 | For Sale | $625,000 | +83.8% | $290 / Sq Ft |
| 02/04/2021 02/04/21 | Sold | $340,000 | -1.0% | $171 / Sq Ft |
| 01/08/2021 01/08/21 | Price Changed | $343,500 | -1.2% | $173 / Sq Ft |
| 12/31/2020 12/31/20 | Price Changed | $347,500 | +0.9% | $175 / Sq Ft |
| 12/14/2020 12/14/20 | Price Changed | $344,500 | -1.1% | $173 / Sq Ft |
| 12/06/2020 12/06/20 | Price Changed | $348,500 | -2.8% | $175 / Sq Ft |
| 12/02/2020 12/02/20 | Price Changed | $358,500 | -0.4% | $180 / Sq Ft |
| 11/16/2020 11/16/20 | For Sale | $359,900 | -- | $181 / Sq Ft |
Deed History
| Date | Type | Sale Price | Title Company |
|---|---|---|---|
| Warranty Deed | $340,000 | Lawyers Title Of Arizona Inc | |
| Warranty Deed | $272,500 | Lawyers Title Of Arizona Inc | |
| Interfamily Deed Transfer | -- | None Available | |
| Warranty Deed | $165,000 | First American Title Ins Co |
Mortgage History
| Date | Status | Loan Amount | Loan Type |
|---|---|---|---|
| Previous Owner | $265,000 | Construction | |
| Previous Owner | $265,000 | Construction | |
| Previous Owner | $56,500 | Credit Line Revolving | |
| Previous Owner | $73,000 | New Conventional | |
| Previous Owner | $58,124 | Unknown | |
| Previous Owner | $100,000 | Credit Line Revolving | |
| Previous Owner | $41,460 | Unknown | |
| Previous Owner | $30,000 | Credit Line Revolving | |
| Previous Owner | $156,750 | New Conventional |
Similar Homes in Sun City West, AZ
Source: Arizona Regional Multiple Listing Service (ARMLS)
MLS Number: 6836485
APN: 232-05-032
- 12834 W Ashwood Dr
- 12810 W Ashwood Dr
- 12807 W Mesa Verde Dr
- 12946 W Ashwood Dr
- 12814 W Shadow Hills Dr
- 19219 N 132nd Ave
- 19434 N 130th Ave
- 12442 W Marble Dr
- 12702 W Ashwood Dr
- 12534 W Ashwood Dr
- 12719 W Shadow Hills Dr
- 12418 W Galaxy Dr
- 12618 W Bonanza Dr
- 13223 W Gaucho Dr
- 12703 W Shadow Hills Dr
- 12539 W Shadow Hills Dr
- 12510 W Flagstone Dr
- 12939 W Prospect Dr
- 18818 N Conquistador Dr
- 12806 W Jadestone Dr
