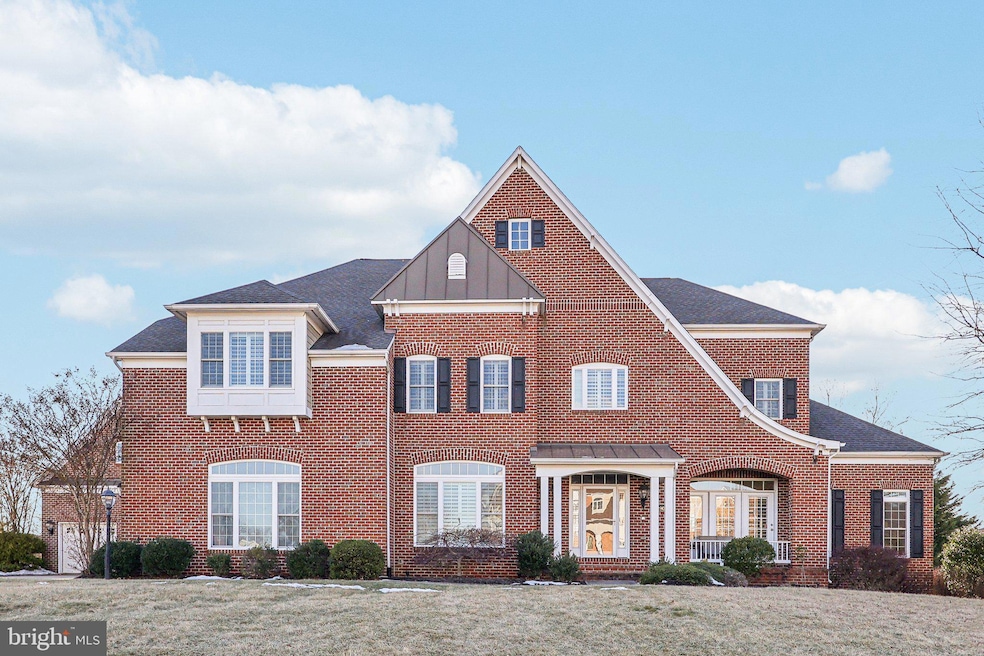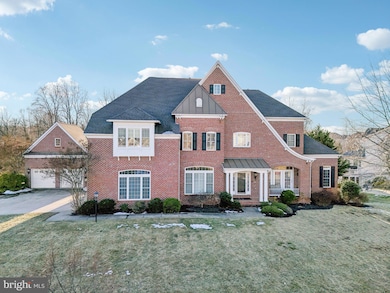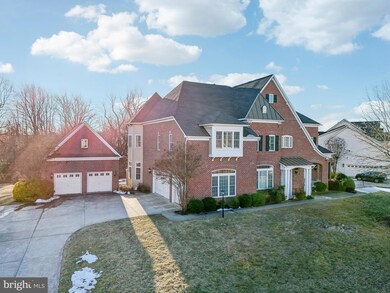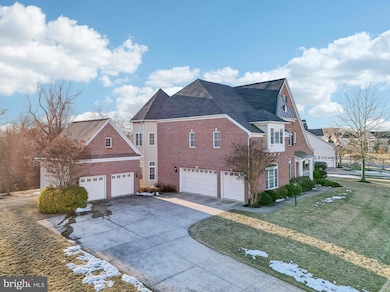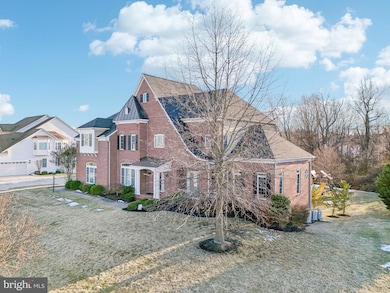
12903 Woodmore Blvd N Bowie, MD 20720
Fairwood NeighborhoodHighlights
- Gourmet Kitchen
- Open Floorplan
- Wood Flooring
- 0.92 Acre Lot
- Colonial Architecture
- Space For Rooms
About This Home
As of April 2025Escape to luxury in this stunning 3-story colonial nestled on a street in the sought-after Woodmore North neighborhood of Bowie! This home offers the perfect blend of elegance and comfort, boasting 5 spacious bedrooms, 5.5 exquisitely designed bathrooms, and a fully finished basement that will take your breath away. Imagine hosting movie nights in your dedicated theater room, complete with plush seating and surround sound. Stay active in your private gym, equipped with state-of-the-art fitness equipment, or enjoy game day in the expansive recreation space, perfect for billiards, games, and entertaining. A main-level bedroom with a full bath provides ideal accommodations for guests or multi-generational living. The gourmet kitchen is a chef's dream, featuring granite countertops, stainless steel appliances, and a large center island. Step outside to your own private basketball court, perfect for year-round fun and fitness, or relax on the expansive deck overlooking the lush backyard. With an attached 5-car garage, gleaming hardwood floors, and an array of luxurious features, this home offers a lifestyle of unparalleled comfort and convenience. Don't miss out – schedule a showing today and experience the magic for yourself!
Home Details
Home Type
- Single Family
Est. Annual Taxes
- $15,739
Year Built
- Built in 2009
Lot Details
- 0.92 Acre Lot
- Property is in excellent condition
- Property is zoned RE
HOA Fees
- $100 Monthly HOA Fees
Parking
- 5 Car Attached Garage
- Side Facing Garage
- Garage Door Opener
Home Design
- Colonial Architecture
- Brick Exterior Construction
- Brick Foundation
Interior Spaces
- Property has 3 Levels
- Open Floorplan
- Sound System
- Ceiling height of 9 feet or more
- Ceiling Fan
- 1 Fireplace
- Screen For Fireplace
- Family Room Off Kitchen
- Formal Dining Room
- Attic
Kitchen
- Gourmet Kitchen
- Breakfast Area or Nook
- Built-In Oven
- Cooktop
- Ice Maker
- Dishwasher
- Disposal
Flooring
- Wood
- Carpet
- Ceramic Tile
Bedrooms and Bathrooms
- Soaking Tub
- Bathtub with Shower
- Walk-in Shower
Laundry
- Laundry on upper level
- Dryer
- Washer
Finished Basement
- Exterior Basement Entry
- Sump Pump
- Space For Rooms
Home Security
- Home Security System
- Intercom
- Storm Doors
- Carbon Monoxide Detectors
- Fire and Smoke Detector
Outdoor Features
- Sport Court
- Play Equipment
Utilities
- Forced Air Heating and Cooling System
- Humidifier
- Natural Gas Water Heater
Community Details
- Westwood Subdivision
Listing and Financial Details
- Tax Lot 101
- Assessor Parcel Number 17073249539
- $1,490 Front Foot Fee per year
Map
Home Values in the Area
Average Home Value in this Area
Property History
| Date | Event | Price | Change | Sq Ft Price |
|---|---|---|---|---|
| 04/22/2025 04/22/25 | Sold | $1,100,000 | -6.4% | $203 / Sq Ft |
| 03/24/2025 03/24/25 | Pending | -- | -- | -- |
| 03/06/2025 03/06/25 | Price Changed | $1,175,000 | -4.1% | $217 / Sq Ft |
| 02/06/2025 02/06/25 | For Sale | $1,225,000 | -- | $227 / Sq Ft |
Similar Homes in the area
Source: Bright MLS
MLS Number: MDPG2139408
- 13011 Marthas Choice Cir
- 13501 Loganville St
- 6212 Gideon St
- 13309 Big Cedar Ln
- 6305 Gabriel St
- 13604 Gresham Ct
- 6306 Gilbralter Ct
- 5411 Bandoleres Choice Dr
- 12602 King Arthur Ct
- 5415 Bandoleres Choice Dr
- 6207 Gothic Ln
- 13122 Saint James Sanctuary Dr
- 6414 Gallery St
- 12800 Libertys Delight Dr Unit 107
- 6404 Homestake Dr S
- 6500 Wrangell Rd
- 12606 Gladys Retreat Cir
- 5101 Landons Bequest Ln
- 12910 Mayflower Ln
- 12712 Gladys Retreat Cir
