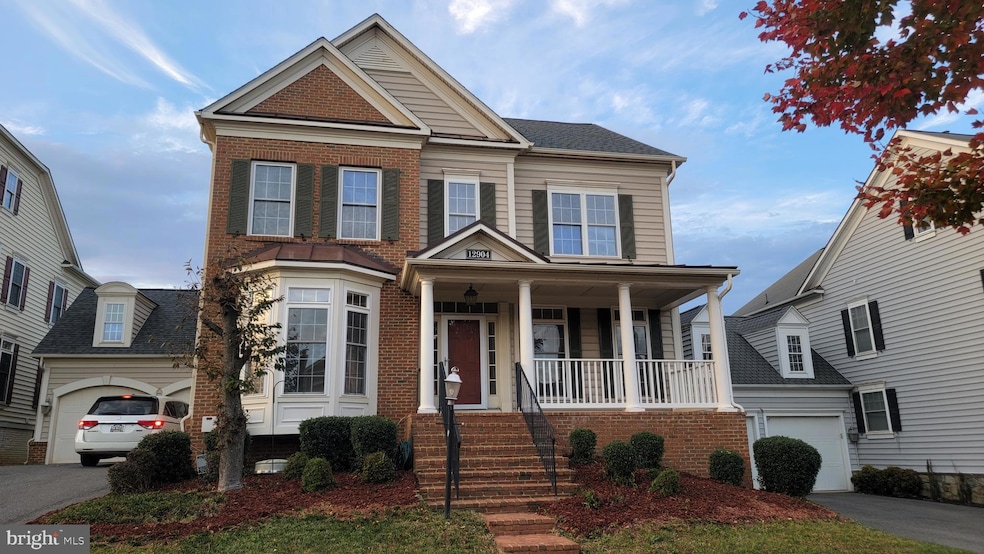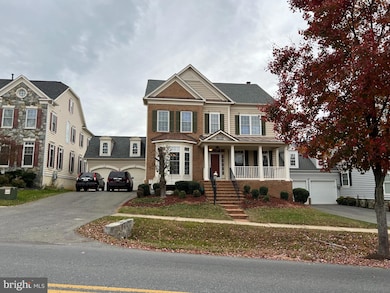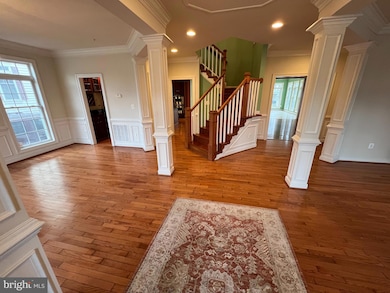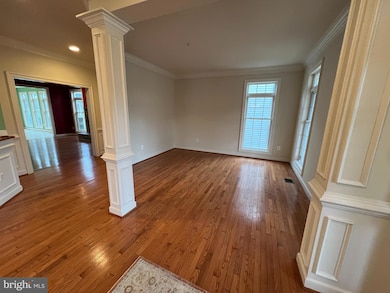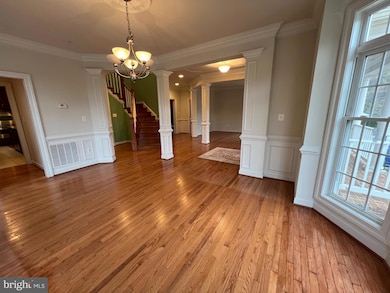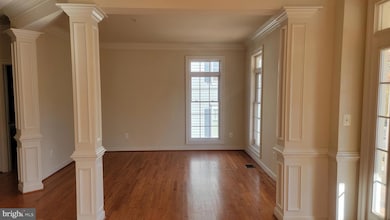
12904 Grand Elm St Clarksburg, MD 20871
Highlights
- Eat-In Gourmet Kitchen
- Open Floorplan
- Wood Flooring
- Wilson Wims Elementary School Rated A
- Colonial Architecture
- Upgraded Countertops
About This Home
As of March 2025Gorgeous single-family 5,636 sq. ft. home built by Winchester Homes offers an open floor plan with 9’ ceilings for all 3 levels, hardwood flooring for the main level, brand new Refrigerator, Vent Hoods, luxury plank vinyl flooring for second floor and basement. An inviting front porch. Spacious open kitchen with large island, upgraded cabinets, granite counter tops & stainless-steel appliances. The main level is complete with a half bath, wet bar, a convenient laundry room, a nice study room, large sunroom, family room with a fireplace, living room and a formal dining room. Upstairs, the luxurious master suite, offering a tray ceiling, recessed lighting, two spacious walk-in closets, and a master bathroom including a soaking tub and a tiled shower. The second master bedroom has a full bathroom. Two additional bedrooms with a Jack and Jill bathroom for family and guests. The basement is a perfect activity place, including a space for watching your favorite sporting events or movies, a large recreation room, two large storage rooms, a utility room, and full bathroom with brand new plank vinyl flooring for full basement. The location is very convenient, with a walking distance to Harris Teeter & Clarksburg Village clubhouse. Short drives to shopping, fine dining, the Premium Clarksburg Outlets & Black Hill Regional Park. Easy access to Rt 355 & I-270.
Home Details
Home Type
- Single Family
Est. Annual Taxes
- $8,437
Year Built
- Built in 2005
Lot Details
- 8,756 Sq Ft Lot
- Property is in excellent condition
- Property is zoned R200
HOA Fees
- $91 Monthly HOA Fees
Parking
- 2 Car Attached Garage
- 6 Driveway Spaces
- Front Facing Garage
Home Design
- Colonial Architecture
- Architectural Shingle Roof
- Vinyl Siding
- Brick Front
- Concrete Perimeter Foundation
Interior Spaces
- Property has 3 Levels
- Open Floorplan
- Crown Molding
- Tray Ceiling
- Ceiling height of 9 feet or more
- Ceiling Fan
- Recessed Lighting
- Screen For Fireplace
- Stone Fireplace
- Brick Fireplace
- Gas Fireplace
- Family Room Off Kitchen
- Dining Area
- Finished Basement
Kitchen
- Eat-In Gourmet Kitchen
- Breakfast Area or Nook
- Gas Oven or Range
- Cooktop with Range Hood
- Dishwasher
- Stainless Steel Appliances
- Kitchen Island
- Upgraded Countertops
- Trash Compactor
- Disposal
Flooring
- Wood
- Ceramic Tile
- Luxury Vinyl Plank Tile
Bedrooms and Bathrooms
- 4 Bedrooms
- En-Suite Bathroom
- Walk-In Closet
- Bathtub with Shower
- Walk-in Shower
Laundry
- Laundry on main level
- Dryer
- Washer
Home Security
- Storm Doors
- Fire and Smoke Detector
- Fire Sprinkler System
- Flood Lights
Accessible Home Design
- Level Entry For Accessibility
Outdoor Features
- Exterior Lighting
- Rain Gutters
- Brick Porch or Patio
Schools
- Wilson WIMS Elementary School
- Hallie Wells Middle School
- Clarksburg High School
Utilities
- Forced Air Heating and Cooling System
- Vented Exhaust Fan
- 200+ Amp Service
- Natural Gas Water Heater
- Cable TV Available
Listing and Financial Details
- Tax Lot 9
- Assessor Parcel Number 160203442401
Community Details
Overview
- Association fees include common area maintenance, trash, snow removal
- Clarksburg Village HOA
- Built by Winchester Home
- Clarksburg Village Subdivision
Recreation
- Community Playground
- Community Pool
Map
Home Values in the Area
Average Home Value in this Area
Property History
| Date | Event | Price | Change | Sq Ft Price |
|---|---|---|---|---|
| 03/27/2025 03/27/25 | Sold | $880,000 | +0.1% | $156 / Sq Ft |
| 02/09/2025 02/09/25 | Pending | -- | -- | -- |
| 02/05/2025 02/05/25 | Price Changed | $879,000 | 0.0% | $156 / Sq Ft |
| 02/05/2025 02/05/25 | For Sale | $879,000 | -2.2% | $156 / Sq Ft |
| 01/28/2025 01/28/25 | Pending | -- | -- | -- |
| 01/19/2025 01/19/25 | For Sale | $899,000 | 0.0% | $160 / Sq Ft |
| 01/17/2025 01/17/25 | Off Market | $899,000 | -- | -- |
| 01/08/2025 01/08/25 | Pending | -- | -- | -- |
| 11/19/2024 11/19/24 | Price Changed | $899,000 | -3.2% | $160 / Sq Ft |
| 11/11/2024 11/11/24 | For Sale | $929,000 | -- | $165 / Sq Ft |
Tax History
| Year | Tax Paid | Tax Assessment Tax Assessment Total Assessment is a certain percentage of the fair market value that is determined by local assessors to be the total taxable value of land and additions on the property. | Land | Improvement |
|---|---|---|---|---|
| 2024 | $8,437 | $688,100 | $155,500 | $532,600 |
| 2023 | $7,526 | $671,400 | $0 | $0 |
| 2022 | $5,277 | $654,700 | $0 | $0 |
| 2021 | $6,486 | $638,000 | $155,500 | $482,500 |
| 2020 | $6,486 | $615,867 | $0 | $0 |
| 2019 | $5,119 | $593,733 | $0 | $0 |
| 2018 | $5,984 | $571,600 | $155,500 | $416,100 |
| 2017 | $4,939 | $553,033 | $0 | $0 |
| 2016 | -- | $534,467 | $0 | $0 |
| 2015 | $4,563 | $515,900 | $0 | $0 |
| 2014 | $4,563 | $498,633 | $0 | $0 |
Mortgage History
| Date | Status | Loan Amount | Loan Type |
|---|---|---|---|
| Open | $792,000 | New Conventional | |
| Closed | $792,000 | New Conventional | |
| Previous Owner | $285,000 | Unknown | |
| Previous Owner | $250,000 | Credit Line Revolving | |
| Previous Owner | $300,000 | New Conventional |
Deed History
| Date | Type | Sale Price | Title Company |
|---|---|---|---|
| Deed | $880,000 | Cardinal Title Group | |
| Deed | $880,000 | Cardinal Title Group | |
| Deed | $714,742 | -- | |
| Deed | $714,742 | -- | |
| Deed | $590,114 | -- |
Similar Homes in the area
Source: Bright MLS
MLS Number: MDMC2155554
APN: 02-03442401
- 23605 Clarksmeade Dr
- 23308 Rainbow Arch Dr
- 23217 Linden Vale Dr
- 12831 Clarksburg Square Rd
- 12891 Clarksburg Square Rd
- 23508 Sugar View Dr
- 12901 Clarks Crossing Dr Unit 304
- 12804 Short Hills Dr
- 23323 Brewers Tavern Way
- 13007 Ebenezer Chapel Dr
- 23031 Turtle Rock Terrace
- 23046 Winged Elm Dr
- 23032 Sycamore Farm Dr
- 13123 Clarksburg Square Rd
- 23402 Winemiller Way
- 22931 Townsend Trail
- 12712 Horseshoe Bend Cir
- 23009 Sycamore Farm Dr
- 23243 Observation Dr Unit 2221
- 23418 Tailor Shop Place
