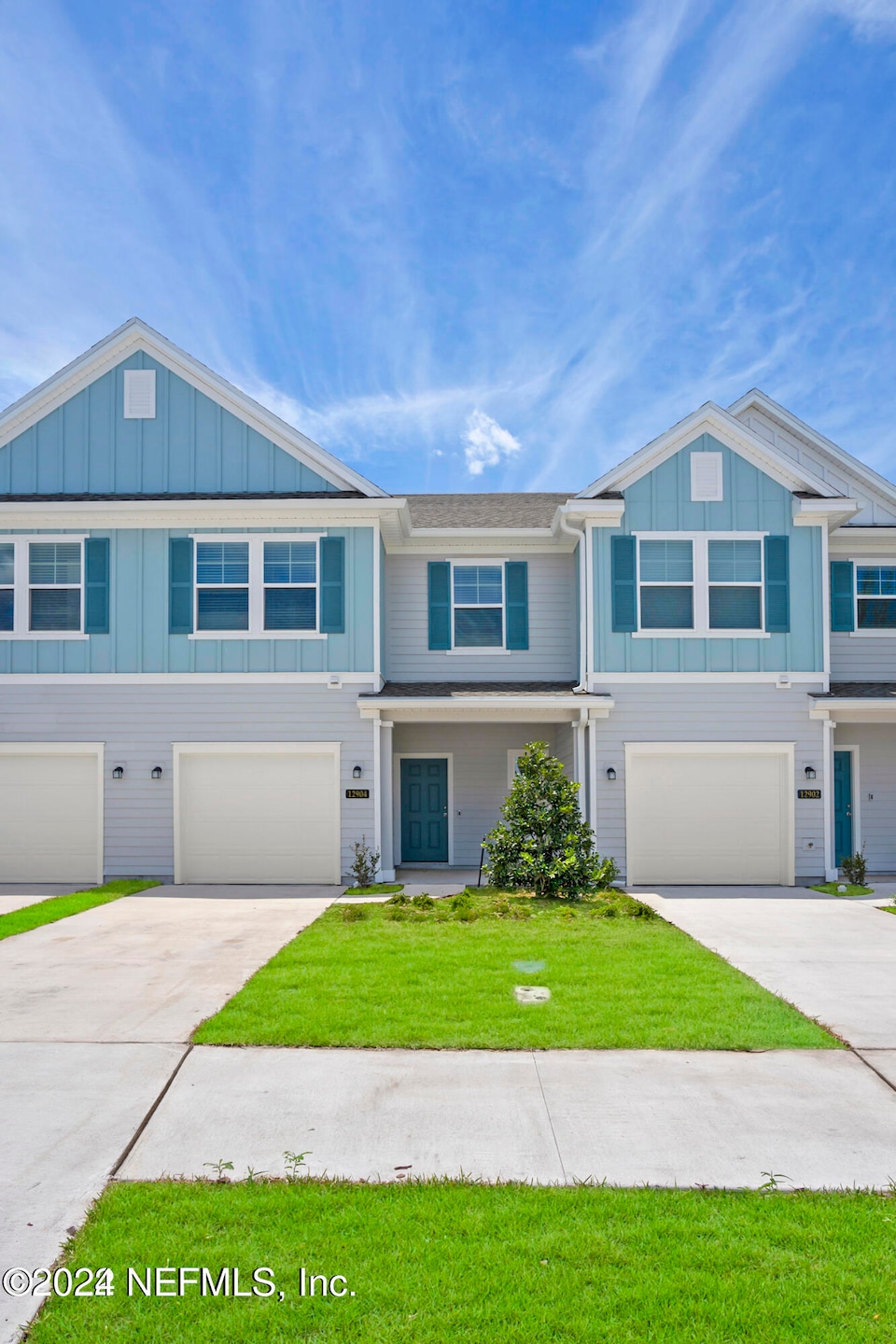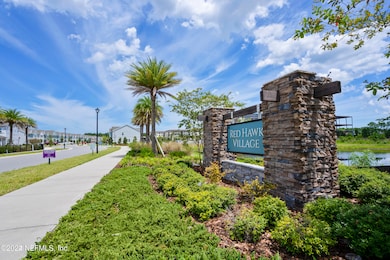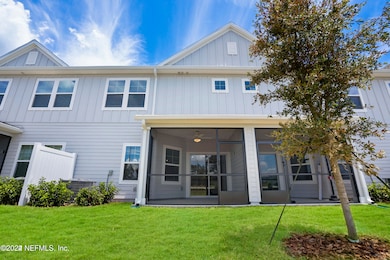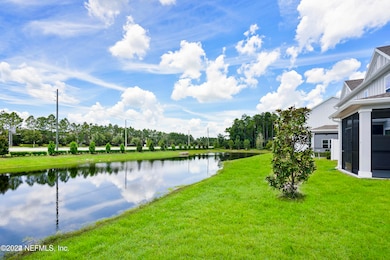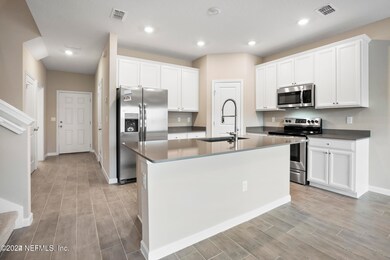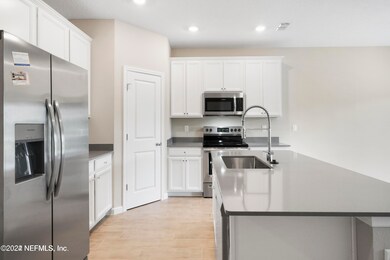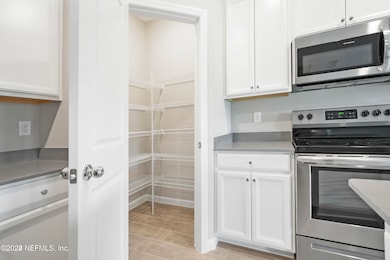
12904 Josslyn Ln Jacksonville, FL 32246
Golden Glades/The Woods NeighborhoodEstimated payment $2,939/month
Highlights
- Lake View
- Waterfront
- Screened Porch
- Atlantic Coast High School Rated A-
- Contemporary Architecture
- 1 Car Attached Garage
About This Home
Absolutely gorgeous 3 bedroom with 2.5 bathrooms and 1-car garage townhome. Close to everything: St. Johns Town Center, Mayo Clinic, UNF, Beaches, shopping.
This house offers high ceilings with recessed lighting, ceramic tile, stainless steel appliances and a farm sink, laundry room with a washer and dryer, screened porch overlooking the lake. State-of- the art swimming pool. Well- maintained surroundings.
Townhouse Details
Home Type
- Townhome
Est. Annual Taxes
- $4,758
Year Built
- Built in 2022
Lot Details
- 5,227 Sq Ft Lot
- Waterfront
HOA Fees
- $370 Monthly HOA Fees
Parking
- 1 Car Attached Garage
- Garage Door Opener
Home Design
- Contemporary Architecture
- Wood Frame Construction
Interior Spaces
- 1,574 Sq Ft Home
- 2-Story Property
- Furnished or left unfurnished upon request
- Ceiling Fan
- Screened Porch
- Lake Views
Kitchen
- Electric Oven
- Electric Range
- Microwave
- Dishwasher
- Kitchen Island
- Disposal
Bedrooms and Bathrooms
- 3 Bedrooms
- Split Bedroom Floorplan
- Walk-In Closet
- Bathtub With Separate Shower Stall
Laundry
- Dryer
- Front Loading Washer
Schools
- Kernan Trail Elementary School
- Kernan Middle School
- Atlantic Coast High School
Additional Features
- Energy-Efficient Appliances
- Patio
- Central Heating and Cooling System
Community Details
- Association fees include insurance
- Red Hawk Subdivision
Listing and Financial Details
- Assessor Parcel Number 1670678605
Map
Home Values in the Area
Average Home Value in this Area
Tax History
| Year | Tax Paid | Tax Assessment Tax Assessment Total Assessment is a certain percentage of the fair market value that is determined by local assessors to be the total taxable value of land and additions on the property. | Land | Improvement |
|---|---|---|---|---|
| 2024 | $4,758 | $299,712 | $70,000 | $229,712 |
| 2023 | $4,758 | $295,918 | $65,000 | $230,918 |
| 2022 | $875 | $50,000 | $50,000 | $0 |
| 2021 | $788 | $45,000 | $45,000 | $0 |
| 2020 | $775 | $44,000 | $44,000 | $0 |
Property History
| Date | Event | Price | Change | Sq Ft Price |
|---|---|---|---|---|
| 11/11/2024 11/11/24 | For Sale | $390,000 | +4.0% | $248 / Sq Ft |
| 12/17/2023 12/17/23 | Off Market | $375,000 | -- | -- |
| 10/14/2022 10/14/22 | Sold | $375,000 | -2.6% | $227 / Sq Ft |
| 09/28/2022 09/28/22 | Pending | -- | -- | -- |
| 09/28/2022 09/28/22 | For Sale | $385,000 | -- | $233 / Sq Ft |
Deed History
| Date | Type | Sale Price | Title Company |
|---|---|---|---|
| Warranty Deed | $375,000 | Gibraltar Title Services | |
| Special Warranty Deed | $343,600 | New Title Company Name |
Mortgage History
| Date | Status | Loan Amount | Loan Type |
|---|---|---|---|
| Open | $356,250 | New Conventional | |
| Previous Owner | $343,550 | VA |
Similar Homes in Jacksonville, FL
Source: realMLS (Northeast Florida Multiple Listing Service)
MLS Number: 2056028
APN: 167067-8605
- 12632 Josslyn Ln
- 12862 Josslyn Ln
- 12658 Josslyn Ln
- 12831 Josslyn Ln
- 12690 Josslyn Ln
- 12692 Josslyn Ln
- 12739 Josslyn Ln
- 12741 Josslyn Ln
- 12776 Josslyn Ln
- 12750 Josslyn Ln
- 12758 Josslyn Ln
- 3207 Fiera Vista Dr
- 12721 Costas Way
- 3221 Fiera Vista Dr
- 3227 Fiera Vista Dr
- 3233 Fiera Vista Dr
- 3544 Avalon Cove Dr E
- 2458 Brook Park Way Unit 1
- 12770 Valetta St
- 12804 Valletta St
