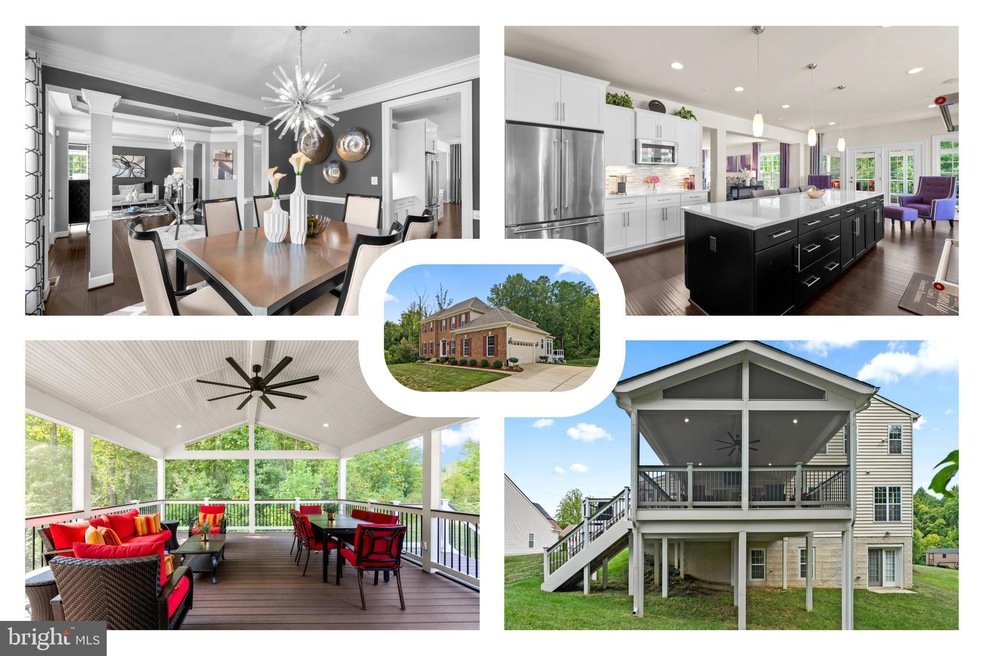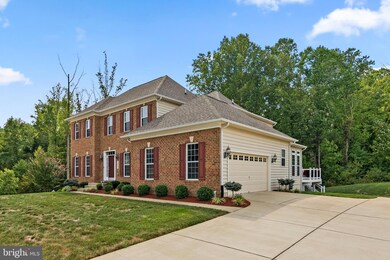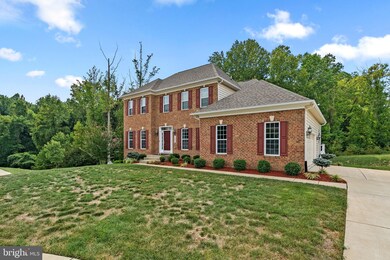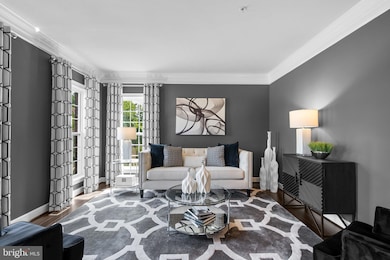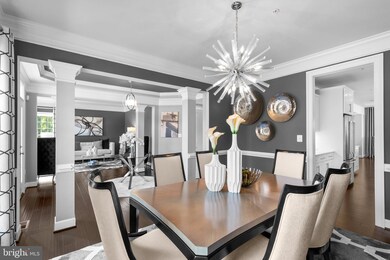
12905 Lafayette Hill Ct Brandywine, MD 20613
Highlights
- Home Theater
- View of Trees or Woods
- Colonial Architecture
- Eat-In Gourmet Kitchen
- Curved or Spiral Staircase
- Deck
About This Home
As of October 2024Nestled in Brandywine, 12905 Lafayette Hill Ct, in sought-after community of the Villages of Savannah, offers a beautifully appointed home with a thoughtful blend of elegance and modern comfort. This five-bedroom, four-bathroom residence showcases a versatile main floor, where hardwood floors flow through the formal living and dining rooms, leading to a spacious family room with a gas fireplace. The gourmet kitchen, featuring quartz countertops, a large island/breakfast bar, and double wall ovens, opens to a bright breakfast room and a custom screened-in deck, seamlessly extending to an open deck—perfect for entertaining and relaxation.
Upstairs, the primary suite is a true retreat, complete with a sitting area, a walk-in closet, tray ceilings, and a luxurious bathroom featuring a soaking tub and double vanities.**Conversion Potential**: With the simple addition of a wall, this spacious primary bedroom can easily be transformed into two separate bedrooms. This flexibility is ideal for growing families, guests, or even as a home office. An additional ensuite bedroom on the main level provides convenience and privacy. The upper level also includes a laundry room for added practicality.
The lower level expands the living space with a large recreation room, a wet bar, a private office, a media room, and a full bathroom. This level opens directly to the backyard, creating a seamless indoor-outdoor living experience.
Outdoors, the property backs to trees, providing a serene backdrop and privacy. The community enhances the lifestyle with amenities such as a playground, multi-purpose athletic court, picnic area, dog park, and jogging/walking paths. Conveniently located near major routes like Rte 5, 301, and 495, as well as National Harbor, Joint Base Andrews, and Washington, DC, this home combines peaceful living with easy access to everything you need.
Last Agent to Sell the Property
Hazel Shakur
Redfin Corp License #586258

Home Details
Home Type
- Single Family
Est. Annual Taxes
- $8,099
Year Built
- Built in 2018
Lot Details
- 0.48 Acre Lot
- Property is in very good condition
- Property is zoned RR
HOA Fees
- $75 Monthly HOA Fees
Parking
- 2 Car Direct Access Garage
- 4 Driveway Spaces
- Side Facing Garage
Home Design
- Colonial Architecture
- Brick Exterior Construction
Interior Spaces
- Property has 3 Levels
- Wet Bar
- Curved or Spiral Staircase
- Bar
- Crown Molding
- Ceiling Fan
- Recessed Lighting
- 1 Fireplace
- Window Treatments
- Atrium Windows
- French Doors
- Entrance Foyer
- Family Room Off Kitchen
- Combination Kitchen and Living
- Sitting Room
- Formal Dining Room
- Home Theater
- Den
- Game Room
- Screened Porch
- Utility Room
- Views of Woods
- Fire Sprinkler System
Kitchen
- Eat-In Gourmet Kitchen
- Breakfast Room
- Butlers Pantry
- Kitchen Island
- Upgraded Countertops
Flooring
- Wood
- Carpet
Bedrooms and Bathrooms
- En-Suite Primary Bedroom
- En-Suite Bathroom
- Walk-In Closet
- Soaking Tub
- Bathtub with Shower
- Walk-in Shower
Laundry
- Laundry Room
- Laundry on upper level
Partially Finished Basement
- Heated Basement
- Exterior Basement Entry
- Basement Windows
Eco-Friendly Details
- ENERGY STAR Qualified Equipment for Heating
Outdoor Features
- Deck
- Screened Patio
Schools
- Brandywine Elementary School
- Gwynn Park Middle School
- Gwynn Park High School
Utilities
- 90% Forced Air Zoned Heating and Cooling System
- Programmable Thermostat
- 60 Gallon+ Electric Water Heater
Listing and Financial Details
- Tax Lot 94
- Assessor Parcel Number 17113861762
- $1,020 Front Foot Fee per year
Community Details
Overview
- Association fees include common area maintenance, snow removal, trash
- Built by MAB OF DAVENPORT, INC.
- Villages Of Savannah Subdivision, Monticello Floorplan
- Property Manager
Amenities
- Picnic Area
- Common Area
Recreation
- Soccer Field
- Community Basketball Court
- Community Playground
- Dog Park
- Recreational Area
- Jogging Path
Map
Home Values in the Area
Average Home Value in this Area
Property History
| Date | Event | Price | Change | Sq Ft Price |
|---|---|---|---|---|
| 10/03/2024 10/03/24 | Sold | $890,000 | +1.7% | $159 / Sq Ft |
| 09/08/2024 09/08/24 | Pending | -- | -- | -- |
| 09/04/2024 09/04/24 | For Sale | $875,000 | -- | $156 / Sq Ft |
Tax History
| Year | Tax Paid | Tax Assessment Tax Assessment Total Assessment is a certain percentage of the fair market value that is determined by local assessors to be the total taxable value of land and additions on the property. | Land | Improvement |
|---|---|---|---|---|
| 2024 | $11,825 | $770,300 | $0 | $0 |
| 2023 | $11,199 | $728,300 | $0 | $0 |
| 2022 | $10,575 | $686,300 | $128,400 | $557,900 |
| 2021 | $10,056 | $651,333 | $0 | $0 |
| 2020 | $9,536 | $616,367 | $0 | $0 |
| 2019 | $8,326 | $581,400 | $101,700 | $479,700 |
| 2018 | $8,568 | $576,600 | $0 | $0 |
| 2017 | $190 | $11,400 | $0 | $0 |
| 2016 | -- | $11,400 | $0 | $0 |
| 2015 | $165 | $11,400 | $0 | $0 |
| 2014 | $165 | $11,400 | $0 | $0 |
Mortgage History
| Date | Status | Loan Amount | Loan Type |
|---|---|---|---|
| Previous Owner | $85,000 | Credit Line Revolving | |
| Previous Owner | $580,000 | New Conventional | |
| Previous Owner | $65,700 | Credit Line Revolving | |
| Previous Owner | $527,365 | Stand Alone Second |
Deed History
| Date | Type | Sale Price | Title Company |
|---|---|---|---|
| Deed | -- | None Listed On Document | |
| Deed | $659,212 | None Available |
Similar Homes in Brandywine, MD
Source: Bright MLS
MLS Number: MDPG2123938
APN: 11-3861762
- 5809 Savannah Dr
- 5803 Mcintosh Place
- 5816 Mcintosh Place
- 6108 Floral Park Rd
- 5812 E Williamson Ct
- 6404 Chatham Park Dr
- 6203 Floral Park Rd
- 12806 Savannah Crossing
- 5615 Savannah Dr
- 12505 Barnard Ct
- 5607 Savannah Dr
- 13010 Davenport Dr
- 12500 Madison Park Ct
- 000 Floral Park Rd
- 13006 Arya Dr
- 6600 Old Marbury Rd
- 12620 Knottwood Ln
- 7007 Gladebrook Rd
- 7005 Floral Park Rd
- 12405 Morano Dr
