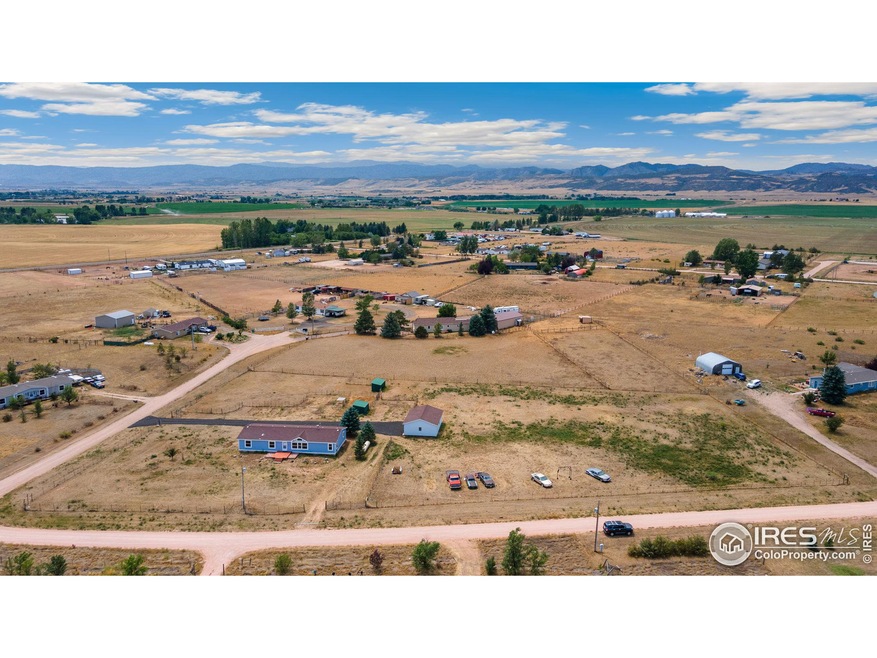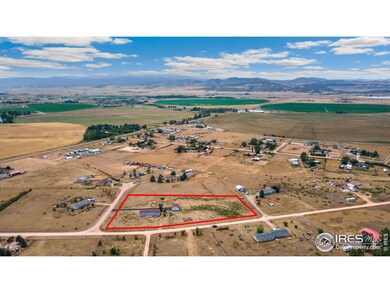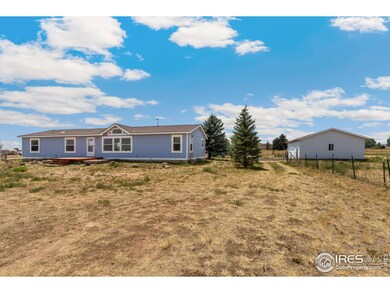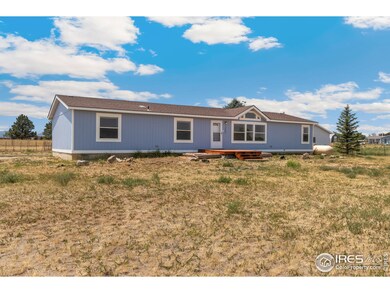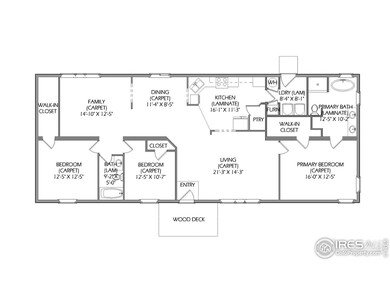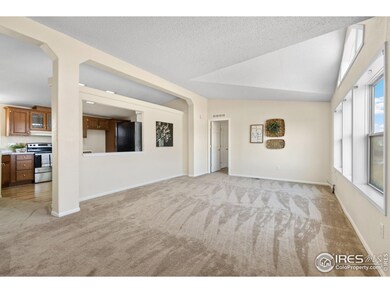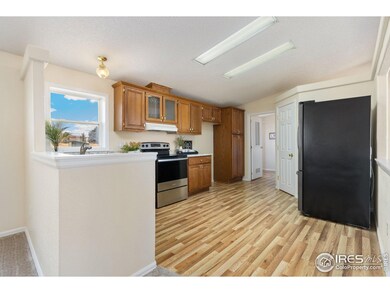
12905 Palomino Place Wellington, CO 80549
Highlights
- Parking available for a boat
- Open Floorplan
- No HOA
- Horses Allowed On Property
- Cathedral Ceiling
- 2 Car Detached Garage
About This Home
As of October 2024Located just off of a paved road 15 minutes north of Old Town Fort Collins, this move-in ready ranch-style home provides space for you, your 4-H projects, and your hobbies. NO HOA or Covenants and is serviced by a Northern Colorado Water tap. This property allows for livestock with two lean-tos and nice pasture area. The 762 square foot detached garage/shop provides room for your toys. The spacious split-bedroom floor plan with all new flooring features a large primary bedroom with walk-in closet and updated bathroom with soaking tub. The guest bedrooms & bath are in the opposite wing of the house. The large vaulted living room provides plenty of space for gathering. The kitchen features a corner pantry and all new appliances. The additional family room could be converted into the 4th bedroom, or used as office space. Horseman Hills roads are privately maintained. $100 annual fee for road maintenance/road association. HUD manufactured homes are easy to finance - you just need the right lender. Ask about lenders for HUD manufactured homes.
Last Buyer's Agent
Jesse Kraham
Property Details
Home Type
- Manufactured Home
Est. Annual Taxes
- $3,280
Year Built
- Built in 2000
Lot Details
- 2.38 Acre Lot
- Unincorporated Location
- Wire Fence
- Level Lot
Parking
- 2 Car Detached Garage
- Oversized Parking
- Parking available for a boat
Home Design
- Wood Frame Construction
- Composition Roof
- Composition Shingle
Interior Spaces
- 1,816 Sq Ft Home
- 1-Story Property
- Open Floorplan
- Cathedral Ceiling
- Window Treatments
- Family Room
- Crawl Space
Kitchen
- Eat-In Kitchen
- Electric Oven or Range
- Dishwasher
Flooring
- Carpet
- Laminate
- Ceramic Tile
Bedrooms and Bathrooms
- 3 Bedrooms
- Split Bedroom Floorplan
- Walk-In Closet
- 2 Full Bathrooms
- Primary bathroom on main floor
- Walk-in Shower
Laundry
- Laundry on main level
- Dryer
- Washer
Schools
- Eyestone Elementary School
- Wellington Middle School
- Wellington High School
Utilities
- Forced Air Heating and Cooling System
- Propane
- Septic System
Additional Features
- Pasture
- Horses Allowed On Property
Community Details
- No Home Owners Association
- 0351 Horseman Hills Subdivision
Listing and Financial Details
- Assessor Parcel Number R0296821
Map
Home Values in the Area
Average Home Value in this Area
Property History
| Date | Event | Price | Change | Sq Ft Price |
|---|---|---|---|---|
| 10/16/2024 10/16/24 | Sold | $550,000 | -4.3% | $303 / Sq Ft |
| 09/04/2024 09/04/24 | Price Changed | $575,000 | -4.1% | $317 / Sq Ft |
| 07/19/2024 07/19/24 | For Sale | $599,500 | +213.0% | $330 / Sq Ft |
| 06/07/2021 06/07/21 | Off Market | $191,561 | -- | -- |
| 03/21/2013 03/21/13 | Sold | $191,561 | -10.9% | $104 / Sq Ft |
| 02/19/2013 02/19/13 | Pending | -- | -- | -- |
| 10/19/2012 10/19/12 | For Sale | $214,900 | -- | $117 / Sq Ft |
Tax History
| Year | Tax Paid | Tax Assessment Tax Assessment Total Assessment is a certain percentage of the fair market value that is determined by local assessors to be the total taxable value of land and additions on the property. | Land | Improvement |
|---|---|---|---|---|
| 2025 | $3,280 | $37,674 | $7,705 | $29,969 |
| 2024 | $3,280 | $37,674 | $7,705 | $29,969 |
| 2022 | $3,066 | $30,775 | $5,908 | $24,867 |
| 2021 | $3,104 | $31,661 | $6,078 | $25,583 |
| 2020 | $2,863 | $28,987 | $4,648 | $24,339 |
| 2019 | $2,875 | $28,987 | $4,648 | $24,339 |
| 2018 | $2,289 | $23,760 | $3,600 | $20,160 |
| 2017 | $2,282 | $23,760 | $3,600 | $20,160 |
| 2016 | $1,489 | $16,557 | $3,980 | $12,577 |
| 2015 | $1,461 | $16,560 | $3,980 | $12,580 |
| 2014 | $1,323 | $14,890 | $3,980 | $10,910 |
Mortgage History
| Date | Status | Loan Amount | Loan Type |
|---|---|---|---|
| Previous Owner | $127,000 | New Conventional | |
| Previous Owner | $155,929 | FHA | |
| Previous Owner | $35,000 | Credit Line Revolving | |
| Previous Owner | $165,000 | Unknown | |
| Previous Owner | $126,400 | Unknown | |
| Previous Owner | $120,000 | Construction | |
| Previous Owner | $42,000 | Purchase Money Mortgage |
Deed History
| Date | Type | Sale Price | Title Company |
|---|---|---|---|
| Personal Reps Deed | $550,000 | None Listed On Document | |
| Quit Claim Deed | -- | -- | |
| Quit Claim Deed | -- | -- | |
| Special Warranty Deed | $186,000 | None Available | |
| Trustee Deed | -- | None Available | |
| Special Warranty Deed | $196,758 | None Available | |
| Warranty Deed | $47,000 | -- | |
| Warranty Deed | $42,800 | -- |
Similar Homes in Wellington, CO
Source: IRES MLS
MLS Number: 1014741
APN: 99024-05-029
- 308 Sorrel St
- 12908 N County Road 15
- 12155 N County Road 15
- 612 W County Road 74
- 13601 N County Road 11
- 516 E County Road 66e
- 10400 N County Road 19
- 4596 W County Road 72
- 503 W County Road 66
- 13116 N County Road 9
- 14456 N County Road 9
- 8865 N County Road 19
- 0 E County Road 82 Unit B 973444
- 0 E County Road 82 Unit A 972974
- 3220 Iron Horse Way
- 16850 N County Road 9
- 9931 N County Road 7
- 9040 Painted Horse Ln
- 9087 Smoke Signal Way
- 10522 Clark Lake Ave
