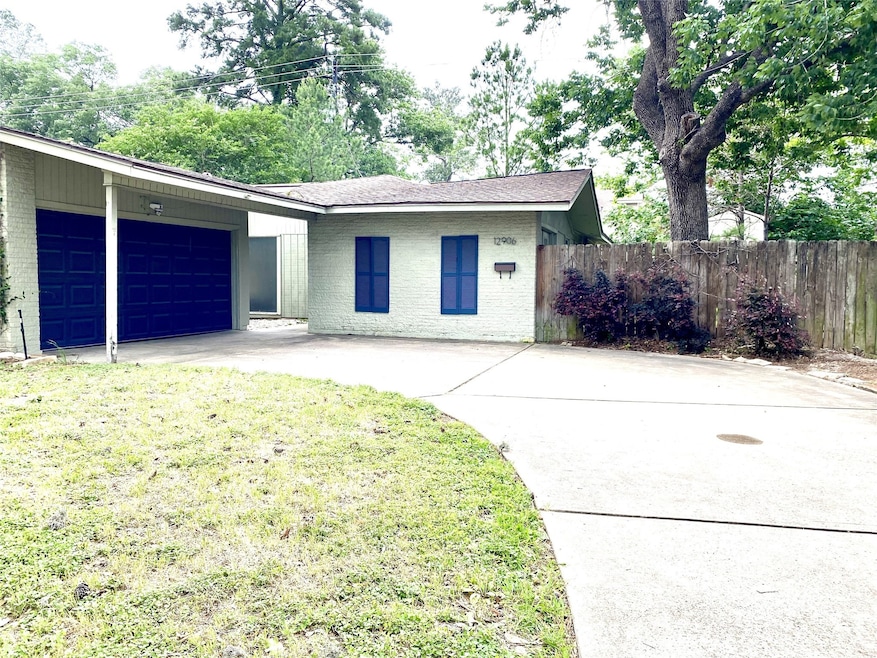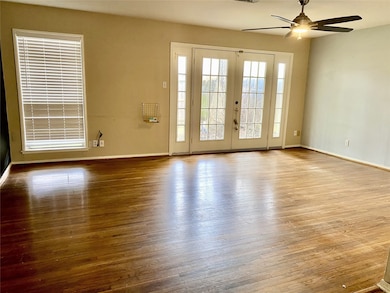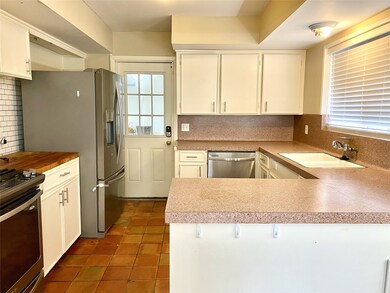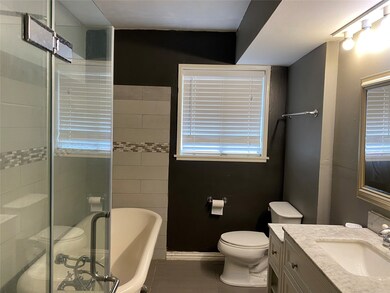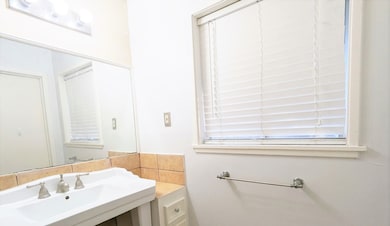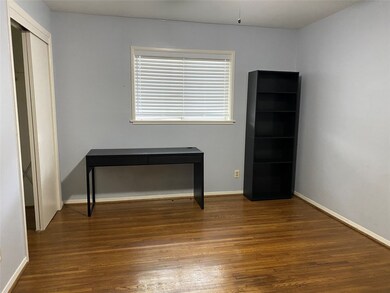
12906 Butterfly Ln Houston, TX 77024
Memorial NeighborhoodEstimated payment $4,455/month
Highlights
- Traditional Architecture
- Wood Flooring
- 2 Car Attached Garage
- Rummel Creek Elementary School Rated A
- Private Yard
- Living Room
About This Home
LOCATION! LOCATION! LOCATION! Incredible opportunity to own your next investment project or a chance to update this property to your own liking. You can occupy now and build/remodel later. This traditional 3 bedroom, 2 bath home is in a well-established desirable neighborhood of Memorial Bend. Conveniently nestled in the prestigious Memorial area close to City Centre shopping and other shopping, Beltway 8, Katy Freeway, Terry Hershey Hike & Bike Trails, and zoned to Award Winning SBISD schools, including Rummel Creek Elementary, Memorial Middle and Memorial High School. Spacious front, back, and side yards with twin French doors in the family room allow natural light and ease for outdoor entertaining. NEVER FLOODED! Property is being sold as-is, seller will not make any repairs.
Home Details
Home Type
- Single Family
Est. Annual Taxes
- $11,239
Year Built
- Built in 1958
Lot Details
- 8,050 Sq Ft Lot
- South Facing Home
- Property is Fully Fenced
- Private Yard
- Side Yard
HOA Fees
- $36 Monthly HOA Fees
Parking
- 2 Car Attached Garage
Home Design
- Traditional Architecture
- Brick Exterior Construction
- Slab Foundation
- Composition Roof
- Wood Siding
Interior Spaces
- 1,569 Sq Ft Home
- 1-Story Property
- Ceiling Fan
- Living Room
- Combination Kitchen and Dining Room
- Utility Room
- Washer and Electric Dryer Hookup
Kitchen
- Gas Range
- Dishwasher
- Disposal
Flooring
- Wood
- Tile
Bedrooms and Bathrooms
- 3 Bedrooms
- 2 Full Bathrooms
- Separate Shower
Schools
- Rummel Creek Elementary School
- Memorial Middle School
- Memorial High School
Utilities
- Central Heating and Cooling System
- Heating System Uses Gas
Community Details
- Avr Management Association, Phone Number (281) 481-8062
- Memorial Bend Sec 01 Subdivision
Map
Home Values in the Area
Average Home Value in this Area
Tax History
| Year | Tax Paid | Tax Assessment Tax Assessment Total Assessment is a certain percentage of the fair market value that is determined by local assessors to be the total taxable value of land and additions on the property. | Land | Improvement |
|---|---|---|---|---|
| 2023 | $9,399 | $500,967 | $486,381 | $14,586 |
| 2022 | $11,239 | $480,743 | $469,315 | $11,428 |
| 2021 | $10,663 | $436,759 | $426,650 | $10,109 |
| 2020 | $10,943 | $436,759 | $426,650 | $10,109 |
| 2019 | $11,444 | $437,115 | $426,650 | $10,465 |
| 2018 | $4,687 | $478,813 | $469,315 | $9,498 |
| 2017 | $11,834 | $479,000 | $469,315 | $9,685 |
| 2016 | $10,758 | $479,002 | $469,315 | $9,687 |
| 2015 | $7,027 | $479,002 | $469,315 | $9,687 |
| 2014 | $7,027 | $401,284 | $392,518 | $8,766 |
Property History
| Date | Event | Price | Change | Sq Ft Price |
|---|---|---|---|---|
| 05/25/2024 05/25/24 | For Sale | $625,000 | -- | $398 / Sq Ft |
Deed History
| Date | Type | Sale Price | Title Company |
|---|---|---|---|
| Warranty Deed | -- | None Listed On Document | |
| Vendors Lien | -- | Allegiance Title | |
| Special Warranty Deed | -- | None Available | |
| Vendors Lien | -- | Tradition Title Company |
Mortgage History
| Date | Status | Loan Amount | Loan Type |
|---|---|---|---|
| Previous Owner | $347,800 | New Conventional | |
| Previous Owner | $349,600 | New Conventional | |
| Previous Owner | $263,000 | New Conventional | |
| Previous Owner | $275,793 | FHA |
Similar Homes in Houston, TX
Source: Houston Association of REALTORS®
MLS Number: 31122968
APN: 0843190000014
- 12931 Memorial Dr
- 12834 Tosca Ln
- 12927 Hansel Ln
- 12815 Hansel Lot Ln
- 12914 Figaro Dr
- 639 Diamond Leaf Ln
- 12810 Figaro Dr
- 13030 Memorial Dr
- 418 Isolde Dr
- 12806 Boheme Dr
- 12751 Memorial Dr
- 12955 Kimberley Ln
- 13046 Memorial Dr
- 327 Electra Dr
- 710 Electra Dr
- 12840 Verdi Dr
- 12723 Memorial Dr
- 12836 Verdi Dr
- 12838 Verdi Dr
- 12834 Verdi Dr
