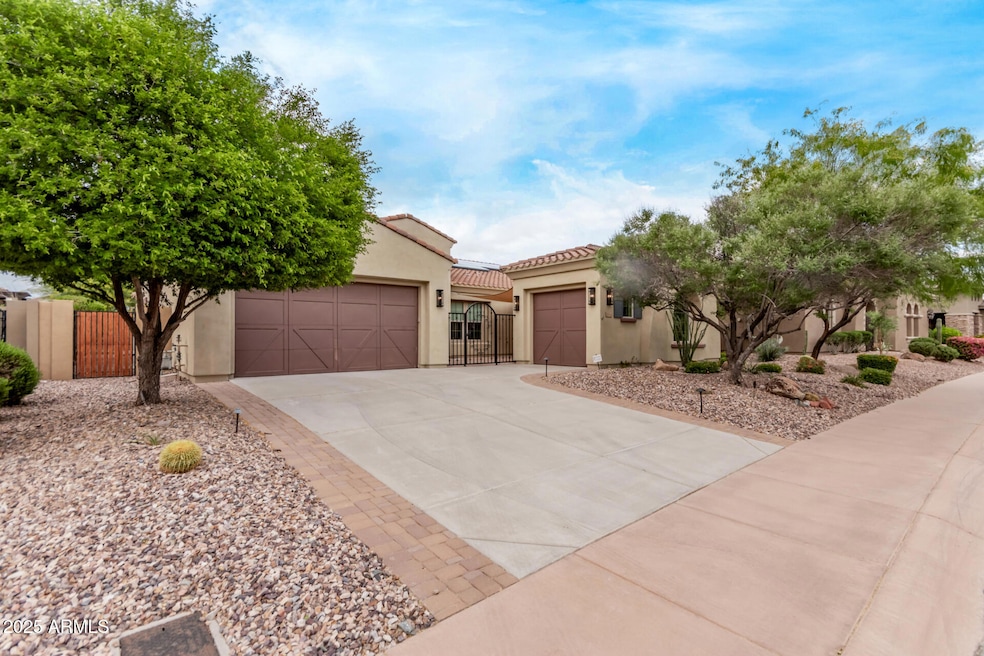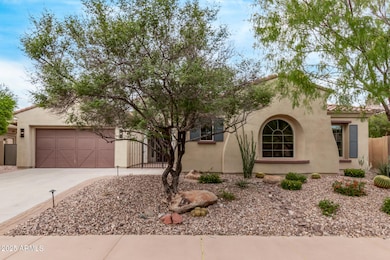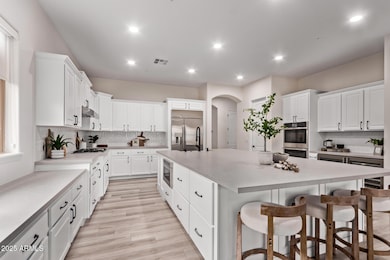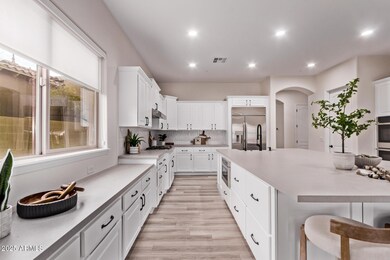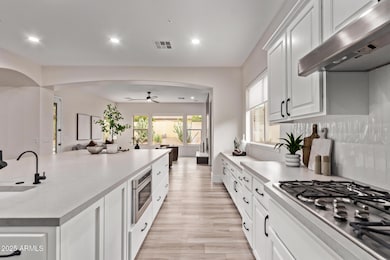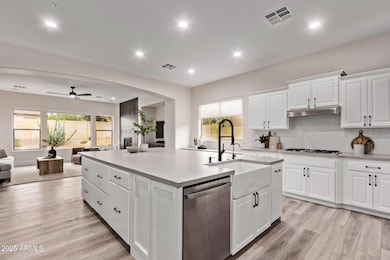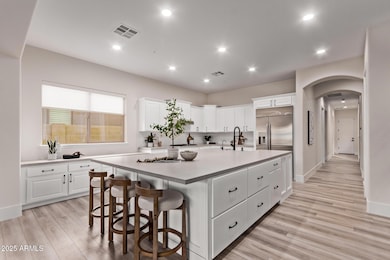
12906 W Oyer Ln Peoria, AZ 85383
Vistancia NeighborhoodEstimated payment $5,779/month
Highlights
- Golf Course Community
- Gated with Attendant
- Granite Countertops
- Lake Pleasant Elementary School Rated A-
- Private Pool
- Private Yard
About This Home
Gorgeous completely remodeled home. 4-bedroom home! Featuring a 3-car garage, a gated courtyard & a desert landscape. The interior boasts abundant natural light, a neutral palette, tall ceilings, and a taste of wood-look flooring throughout. Enjoy a welcoming living/dining room, while the family room has direct access to the backyard, perfect for entertaining guests. The eat-in kitchen showcases sleek white cabinetry w/ crown molding, SS appliances, tile backsplash a walk-in pantry, granite counters, & a large island w/ a breakfast bar. Relax in the loft, flexible for an office. The primary bedroom hosts a private bathroom w/ dual sinks, a separate shower/tub, a walk-in closet & direct access to the backyard. The fourth bedroom is versatile and can function perfectly as a home office. The beautifully landscaped backyard offers a covered patio, pavers, artificial turf, a built-in BBQ, a sparkling pool, and plenty of spaceideal for hosting gatherings or simply unwinding in comfort. Don't miss out!
Home Details
Home Type
- Single Family
Est. Annual Taxes
- $4,924
Year Built
- Built in 2010
Lot Details
- 0.28 Acre Lot
- Desert faces the front and back of the property
- Block Wall Fence
- Artificial Turf
- Misting System
- Front Yard Sprinklers
- Sprinklers on Timer
- Private Yard
HOA Fees
- $216 Monthly HOA Fees
Parking
- 3 Car Garage
Home Design
- Wood Frame Construction
- Tile Roof
- Stucco
Interior Spaces
- 3,210 Sq Ft Home
- 1-Story Property
- Ceiling height of 9 feet or more
- Ceiling Fan
- Gas Fireplace
- Double Pane Windows
- Low Emissivity Windows
- Vinyl Clad Windows
- Family Room with Fireplace
Kitchen
- Kitchen Updated in 2024
- Eat-In Kitchen
- Breakfast Bar
- Gas Cooktop
- Built-In Microwave
- Kitchen Island
- Granite Countertops
Flooring
- Floors Updated in 2024
- Vinyl Flooring
Bedrooms and Bathrooms
- 4 Bedrooms
- Bathroom Updated in 2024
- Primary Bathroom is a Full Bathroom
- 2.5 Bathrooms
- Dual Vanity Sinks in Primary Bathroom
- Easy To Use Faucet Levers
- Bathtub With Separate Shower Stall
Accessible Home Design
- Doors with lever handles
- No Interior Steps
Pool
- Private Pool
- Pool Pump
Outdoor Features
- Fire Pit
- Built-In Barbecue
Schools
- Vistancia Elementary School
- Liberty High School
Utilities
- Cooling Available
- Heating System Uses Natural Gas
- High Speed Internet
- Cable TV Available
Listing and Financial Details
- Tax Lot 37
- Assessor Parcel Number 503-97-938
Community Details
Overview
- Association fees include ground maintenance
- Ccmm Association, Phone Number (623) 215-8646
- Built by T W LEWIS
- Blackstone At Vistancia Parcel F7b Subdivision, Cassina Floorplan
Recreation
- Golf Course Community
- Bike Trail
Security
- Gated with Attendant
Map
Home Values in the Area
Average Home Value in this Area
Tax History
| Year | Tax Paid | Tax Assessment Tax Assessment Total Assessment is a certain percentage of the fair market value that is determined by local assessors to be the total taxable value of land and additions on the property. | Land | Improvement |
|---|---|---|---|---|
| 2025 | $4,924 | $54,423 | -- | -- |
| 2024 | $5,923 | $51,832 | -- | -- |
| 2023 | $5,923 | $66,260 | $13,250 | $53,010 |
| 2022 | $5,879 | $55,310 | $11,060 | $44,250 |
| 2021 | $6,062 | $55,300 | $11,060 | $44,240 |
| 2020 | $5,451 | $48,880 | $9,770 | $39,110 |
| 2019 | $5,251 | $47,810 | $9,560 | $38,250 |
| 2018 | $5,062 | $44,850 | $8,970 | $35,880 |
| 2017 | $5,010 | $44,460 | $8,890 | $35,570 |
| 2016 | $4,887 | $49,850 | $9,970 | $39,880 |
| 2015 | $4,550 | $42,170 | $8,430 | $33,740 |
Property History
| Date | Event | Price | Change | Sq Ft Price |
|---|---|---|---|---|
| 04/25/2025 04/25/25 | For Sale | $925,000 | +29.4% | $288 / Sq Ft |
| 02/02/2021 02/02/21 | Sold | $715,000 | 0.0% | $223 / Sq Ft |
| 01/09/2021 01/09/21 | Pending | -- | -- | -- |
| 01/09/2021 01/09/21 | For Sale | $715,000 | 0.0% | $223 / Sq Ft |
| 01/07/2021 01/07/21 | Off Market | $715,000 | -- | -- |
| 10/13/2020 10/13/20 | Price Changed | $715,000 | +0.8% | $223 / Sq Ft |
| 09/15/2020 09/15/20 | Price Changed | $709,000 | +2.0% | $221 / Sq Ft |
| 08/14/2020 08/14/20 | For Sale | $695,000 | -- | $217 / Sq Ft |
Deed History
| Date | Type | Sale Price | Title Company |
|---|---|---|---|
| Special Warranty Deed | -- | -- | |
| Warranty Deed | $715,000 | Title Alliance Professionals | |
| Interfamily Deed Transfer | -- | None Available | |
| Cash Sale Deed | $386,000 | Pioneer Title Agency Inc | |
| Special Warranty Deed | -- | Pioneer Title Agency Inc | |
| Special Warranty Deed | -- | Arizona Title Agency Inc |
Mortgage History
| Date | Status | Loan Amount | Loan Type |
|---|---|---|---|
| Previous Owner | $58,000 | New Conventional | |
| Previous Owner | $133,000 | Adjustable Rate Mortgage/ARM |
Similar Homes in Peoria, AZ
Source: Arizona Regional Multiple Listing Service (ARMLS)
MLS Number: 6856237
APN: 503-97-938
- 31498 N 129th Dr
- 12940 W Creosote Dr
- 31626 N 129th Dr
- 31435 N 130th Ave
- 12859 W Calle de Baca Dr
- 31400 N 130th Ave
- 12789 W Via Caballo Blanco
- 31453 N 130th Ave
- 31345 N 130th Ave
- 31363 N 130th Ave
- 31277 N 130th Ave
- 31327 N 130th Ave
- 31274 N 130th Ave
- 13757 W Forest Pleasant Place
- 31679 N 130th Ln
- 31783 N 130th Ave
- 31660 N 130th Ln
- 12860 W Calle de Sol
- 31490 N 126th Ln
- 12858 W Pasaro Dr
