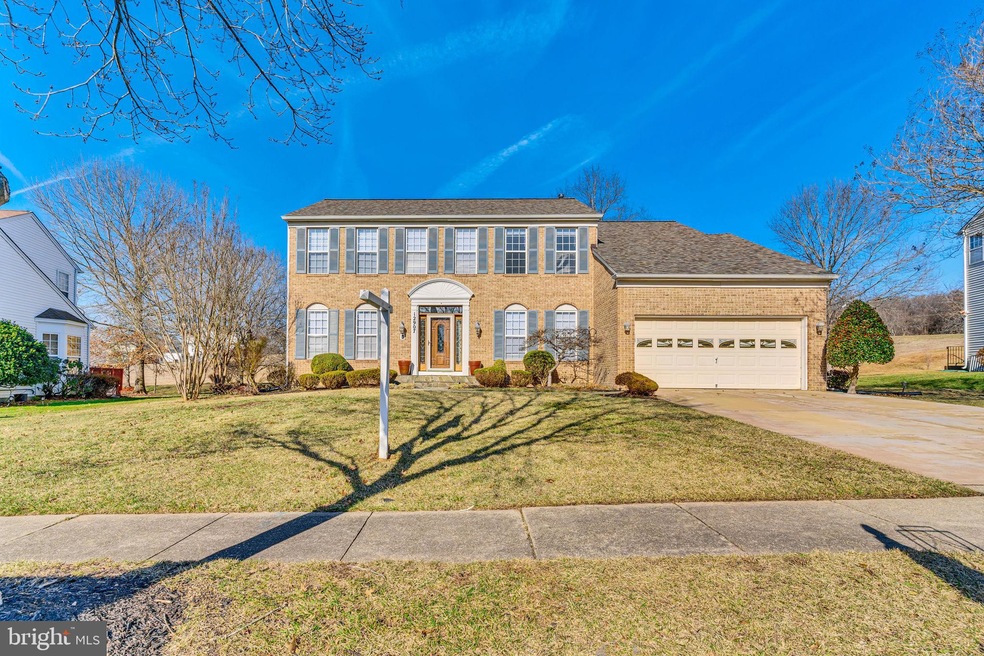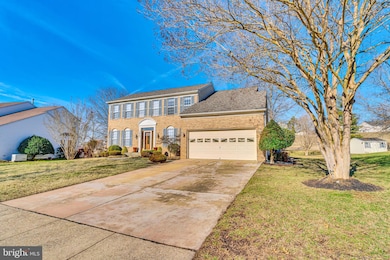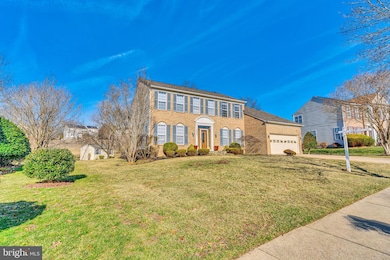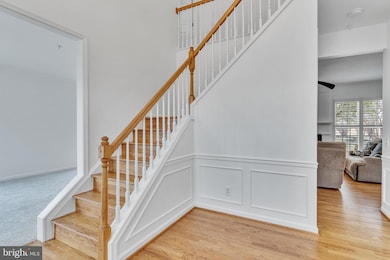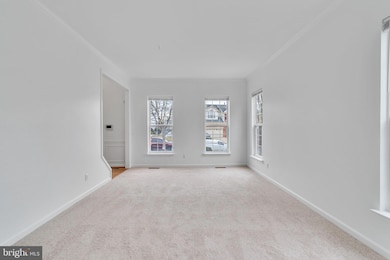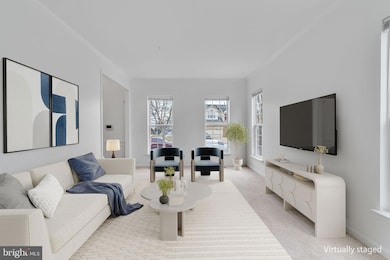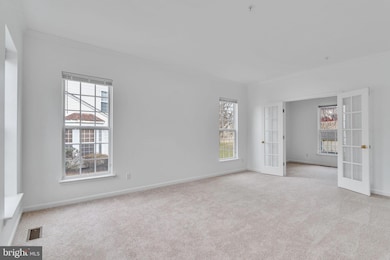
12907 Jervis St Clinton, MD 20735
Windbrook NeighborhoodHighlights
- Colonial Architecture
- Hydromassage or Jetted Bathtub
- Formal Dining Room
- Wood Flooring
- Upgraded Countertops
- Stainless Steel Appliances
About This Home
As of March 2025!! BRAND NEW ROOF!! Protection for years to come! Welcome to this exquisite 4-bedroom colonial home, offering a 2-car garage and a beautifully finished basement—meticulously maintained and move-in ready. Upon entry, an impressive two-story foyer leads to a formal living area with an attached bonus room, enclosed by elegant French glass doors for privacy and style, perfect for use as an office, library, or guest space.
The main floor also features a spacious family room with a cozy gas fireplace, seamlessly flowing into the gourmet kitchen, which boasts 42" cherry cabinets, Silestone countertops, stainless steel appliances, stylish tile flooring, and plantation shutters.
The finished lower level is designed for entertainment, complete with a wet bar, built-in entertainment center, and a versatile bonus room that can be used as a salon or multipurpose space.
Upstairs, the luxurious primary suite offers an upgraded bathroom with a seamless glass shower, soaking tub, and dual sinks, along with three additional generously sized bedrooms.
For outdoor enjoyment, step out from either the kitchen or basement onto a serene deck and patio, surrounded by lush landscaping and a manicured lawn with an in-ground sprinkler system.
Conveniently located just steps from Hillantrae Regional Park for outdoor recreation, this home is also near local military bases, Washington, D.C., and The National Harbor.
This home has a BRAND NEW ROOF with a transferrable warranty, new carpet and fresh paint throughout.
Nothing to do but pack up, move in and enjoy!
Last Agent to Sell the Property
Shelby Weaver
Redfin Corp

Home Details
Home Type
- Single Family
Est. Annual Taxes
- $7,083
Year Built
- Built in 1996
Lot Details
- 0.3 Acre Lot
- East Facing Home
- Property is in very good condition
- Property is zoned RR
HOA Fees
- $35 Monthly HOA Fees
Parking
- 2 Car Attached Garage
- 2 Driveway Spaces
- Front Facing Garage
- Garage Door Opener
Home Design
- Colonial Architecture
- Frame Construction
- Architectural Shingle Roof
Interior Spaces
- 3,878 Sq Ft Home
- Property has 3 Levels
- Built-In Features
- Bar
- Chair Railings
- Crown Molding
- Ceiling Fan
- Skylights
- Recessed Lighting
- Gas Fireplace
- Family Room Off Kitchen
- Formal Dining Room
- Finished Basement
Kitchen
- Eat-In Kitchen
- Stove
- Built-In Microwave
- Ice Maker
- Dishwasher
- Stainless Steel Appliances
- Upgraded Countertops
- Disposal
Flooring
- Wood
- Carpet
Bedrooms and Bathrooms
- 4 Bedrooms
- En-Suite Bathroom
- Walk-In Closet
- Hydromassage or Jetted Bathtub
Laundry
- Laundry on lower level
- Dryer
- Washer
Home Security
- Alarm System
- Fire Sprinkler System
Schools
- Fort Washington Forest Elementary School
- Gwynn Park Middle School
- Gwynn Park High School
Utilities
- Central Air
- Heating Available
- Vented Exhaust Fan
- Programmable Thermostat
- Natural Gas Water Heater
Listing and Financial Details
- Tax Lot 7
- Assessor Parcel Number 17050362962
Community Details
Overview
- Association fees include trash, snow removal, recreation facility
- Hillantrae HOA
- Parker Meadows Plat 7 Subdivision
Amenities
- Picnic Area
Recreation
- Community Playground
Map
Home Values in the Area
Average Home Value in this Area
Property History
| Date | Event | Price | Change | Sq Ft Price |
|---|---|---|---|---|
| 03/28/2025 03/28/25 | Sold | $620,000 | -2.4% | $160 / Sq Ft |
| 03/03/2025 03/03/25 | Pending | -- | -- | -- |
| 02/13/2025 02/13/25 | For Sale | $635,000 | 0.0% | $164 / Sq Ft |
| 02/10/2025 02/10/25 | Price Changed | $635,000 | +53.0% | $164 / Sq Ft |
| 09/27/2019 09/27/19 | Sold | $415,000 | -2.3% | $107 / Sq Ft |
| 08/27/2019 08/27/19 | Pending | -- | -- | -- |
| 08/16/2019 08/16/19 | Price Changed | $424,950 | -3.1% | $110 / Sq Ft |
| 07/17/2019 07/17/19 | Price Changed | $438,500 | -2.6% | $113 / Sq Ft |
| 06/10/2019 06/10/19 | For Sale | $450,000 | -- | $116 / Sq Ft |
Tax History
| Year | Tax Paid | Tax Assessment Tax Assessment Total Assessment is a certain percentage of the fair market value that is determined by local assessors to be the total taxable value of land and additions on the property. | Land | Improvement |
|---|---|---|---|---|
| 2024 | $7,483 | $476,700 | $101,700 | $375,000 |
| 2023 | $7,054 | $447,900 | $0 | $0 |
| 2022 | $6,626 | $419,100 | $0 | $0 |
| 2021 | $6,198 | $390,300 | $100,800 | $289,500 |
| 2020 | $12,099 | $380,333 | $0 | $0 |
| 2019 | $5,304 | $370,367 | $0 | $0 |
| 2018 | $5,276 | $360,400 | $75,800 | $284,600 |
| 2017 | $5,003 | $328,300 | $0 | $0 |
| 2016 | -- | $296,200 | $0 | $0 |
| 2015 | $4,920 | $264,100 | $0 | $0 |
| 2014 | $4,920 | $264,100 | $0 | $0 |
Mortgage History
| Date | Status | Loan Amount | Loan Type |
|---|---|---|---|
| Open | $558,000 | New Conventional | |
| Closed | $558,000 | New Conventional | |
| Previous Owner | $432,702 | VA | |
| Previous Owner | $428,695 | VA | |
| Previous Owner | $241,300 | VA | |
| Previous Owner | $49,552 | Stand Alone Second | |
| Previous Owner | $35,000 | Stand Alone Second | |
| Previous Owner | $265,000 | New Conventional |
Deed History
| Date | Type | Sale Price | Title Company |
|---|---|---|---|
| Deed | $620,000 | Stewart Title Guaranty Company | |
| Deed | $620,000 | Stewart Title Guaranty Company | |
| Deed | $415,000 | Universal Title | |
| Deed | $224,500 | -- |
Similar Homes in the area
Source: Bright MLS
MLS Number: MDPG2134910
APN: 05-0362962
- 3411 Kidder Rd
- 12805 Jervis St
- 3608 Kidder Rd
- 12912 Applecross Dr
- 12702 Applecross Dr
- 12613 Lunan Rd
- 12101 Windbrook Dr
- 3905 Floral Park Rd
- 13005 Piscataway Rd
- 2505 Lazy Acres Rd
- 3304 Saint Marys View Rd
- 3310 Saint Marys View Rd
- 2808 Saint Marys View Rd
- 2601 Saint Marys View Rd
- 14004 Wheel Wright Place
- 14013 Wheel Wright Place
- 2402 Baileys Pond Rd
- 14104 Lunnet Ct
- 14103 Herbin House Rd
- 0 Piscataway Rd Unit MDPG2132458
