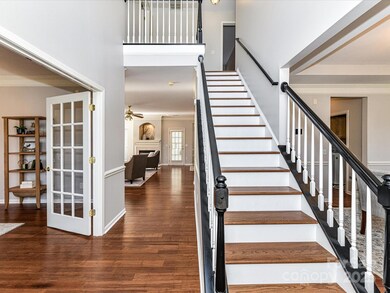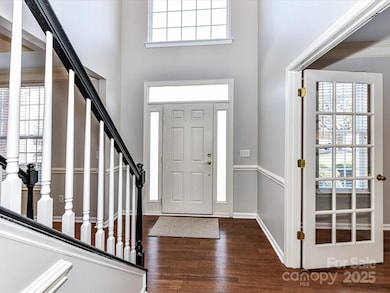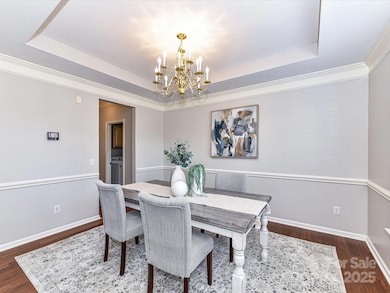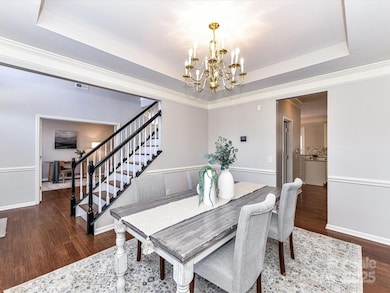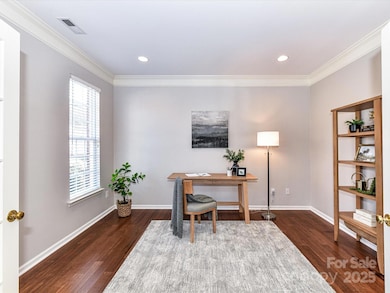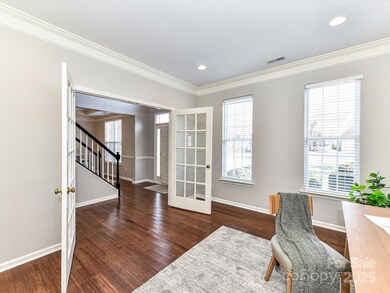
12907 McCahan Ln Huntersville, NC 28078
Highlights
- Open Floorplan
- Wooded Lot
- Bamboo Flooring
- Deck
- Transitional Architecture
- Community Pool
About This Home
As of April 2025Immaculately Maintained, 5 Bedroom, 2.5 Bath Home w/ 2 Car Attached Garage. This home has a beautifully landscaped & fenced backyard located on a quiet cul-de-sac, in an amenity rich community! The Entire home is freshly painted & boasts a spacious open floor plan w/plenty of natural light, luxurious bamboo wood flooring & recessed lighting on the main level. Enter through the two-story foyer, to the left, French doors lead to an updated Office Space & to the right, an elegant Dining Room featuring a tray ceiling, crown/chair rail moldings & chandelier. Continue to the renovated Kitchen including Quartz Countertops , Tile Backsplash , New Stainless Steel Appliances & Double Sink w/ Disposal completed in 2022! Just aside the kitchen is a cozy Breakfast Nook w/bay window. Updated Family Room w/Gas Fireplace and a Huge sundrenched Flex Space. HVAC System & Heat Pump installed 2020! Front Door & Garage Door replaced in 2019! Armstrong Heavy Full Roof Replacement in 2009.
Last Agent to Sell the Property
Keller Williams Lake Norman Brokerage Email: Matt@TheSarverGroup.com License #234447

Co-Listed By
Keller Williams Lake Norman Brokerage Email: Matt@TheSarverGroup.com License #317078
Home Details
Home Type
- Single Family
Est. Annual Taxes
- $1,909
Year Built
- Built in 1999
Lot Details
- Cul-De-Sac
- Back Yard Fenced
- Level Lot
- Wooded Lot
HOA Fees
- $66 Monthly HOA Fees
Parking
- 2 Car Attached Garage
- Front Facing Garage
- Driveway
Home Design
- Transitional Architecture
- Brick Exterior Construction
- Slab Foundation
- Vinyl Siding
Interior Spaces
- 2-Story Property
- Open Floorplan
- Built-In Features
- Skylights
- French Doors
- Entrance Foyer
- Family Room with Fireplace
- Home Security System
- Laundry Room
Kitchen
- Breakfast Bar
- Electric Oven
- Self-Cleaning Oven
- Electric Cooktop
- Microwave
- Plumbed For Ice Maker
- Dishwasher
- Disposal
Flooring
- Bamboo
- Wood
- Tile
Bedrooms and Bathrooms
- 5 Bedrooms
- Walk-In Closet
- Garden Bath
Outdoor Features
- Deck
Schools
- Blythe Elementary School
- J.M. Alexander Middle School
- North Mecklenburg High School
Utilities
- Forced Air Heating and Cooling System
- Heating System Uses Natural Gas
Listing and Financial Details
- Assessor Parcel Number 021-192-30
Community Details
Overview
- Cedar Management Group Association, Phone Number (877) 252-3327
- Mcginnis Village Subdivision
- Mandatory home owners association
Amenities
- Picnic Area
Recreation
- Community Playground
- Community Pool
Map
Home Values in the Area
Average Home Value in this Area
Property History
| Date | Event | Price | Change | Sq Ft Price |
|---|---|---|---|---|
| 04/03/2025 04/03/25 | Sold | $600,000 | +3.6% | $195 / Sq Ft |
| 02/26/2025 02/26/25 | For Sale | $579,000 | -- | $188 / Sq Ft |
Tax History
| Year | Tax Paid | Tax Assessment Tax Assessment Total Assessment is a certain percentage of the fair market value that is determined by local assessors to be the total taxable value of land and additions on the property. | Land | Improvement |
|---|---|---|---|---|
| 2023 | $1,909 | $430,900 | $75,000 | $355,900 |
| 2022 | $1,909 | $279,100 | $50,000 | $229,100 |
| 2021 | $1,909 | $279,100 | $50,000 | $229,100 |
| 2020 | $1,909 | $279,100 | $50,000 | $229,100 |
| 2019 | $2,312 | $279,100 | $50,000 | $229,100 |
| 2018 | $1,939 | $175,700 | $32,400 | $143,300 |
| 2017 | $1,922 | $175,700 | $32,400 | $143,300 |
| 2016 | -- | $175,700 | $32,400 | $143,300 |
| 2015 | -- | $175,700 | $32,400 | $143,300 |
| 2014 | -- | $0 | $0 | $0 |
Mortgage History
| Date | Status | Loan Amount | Loan Type |
|---|---|---|---|
| Open | $480,000 | New Conventional | |
| Previous Owner | $144,000 | No Value Available |
Deed History
| Date | Type | Sale Price | Title Company |
|---|---|---|---|
| Warranty Deed | $600,000 | Integrated Title Services Llc | |
| Warranty Deed | $214,500 | -- |
About the Listing Agent

Matt Sarver grew up in Oregon and Florida and relocated to Charlotte, NC area in 2003 and found it to be a great balance of the two! In 2005 he joined Keller Williams Realty in the Lake Norman area as it’s the #1 largest Real Estate firm in the U.S. as their agent training, technology and reputation is highly regarded as honesty, integrity and service are part of their core values. 17 years in a row he was voted “Overall Satisfaction” by 5 star agent and recognized in Charlotte Magazine, which
Matt's Other Listings
Source: Canopy MLS (Canopy Realtor® Association)
MLS Number: 4219850
APN: 021-192-30
- 6124 Music Arbor Ln
- 6120 Music Arbor Ln Unit 425
- 12729 Mcginnis Ln
- 6116 Music Arbor Ln Unit 426
- 6112 Music Arbor Ln Unit 427
- 13122 Long Common Pkwy
- 13114 Long Common Pkwy
- 6108 Music Arbor Ln Unit 428
- 6104 Music Arbor Ln Unit 429
- 13502 Long Common Pkwy
- 8313 Balcony Bridge Rd
- 13044 Fen Ct
- 14018 Promenade Dr
- 14010 Promenade Dr
- 12607 Dervish Ln
- 12604 Cardinal Point Rd
- 12918 Eastfield Rd
- 8903 Ansley Park Place
- 8830 Beaver Creek Dr
- 9014 Arbor Creek Dr

