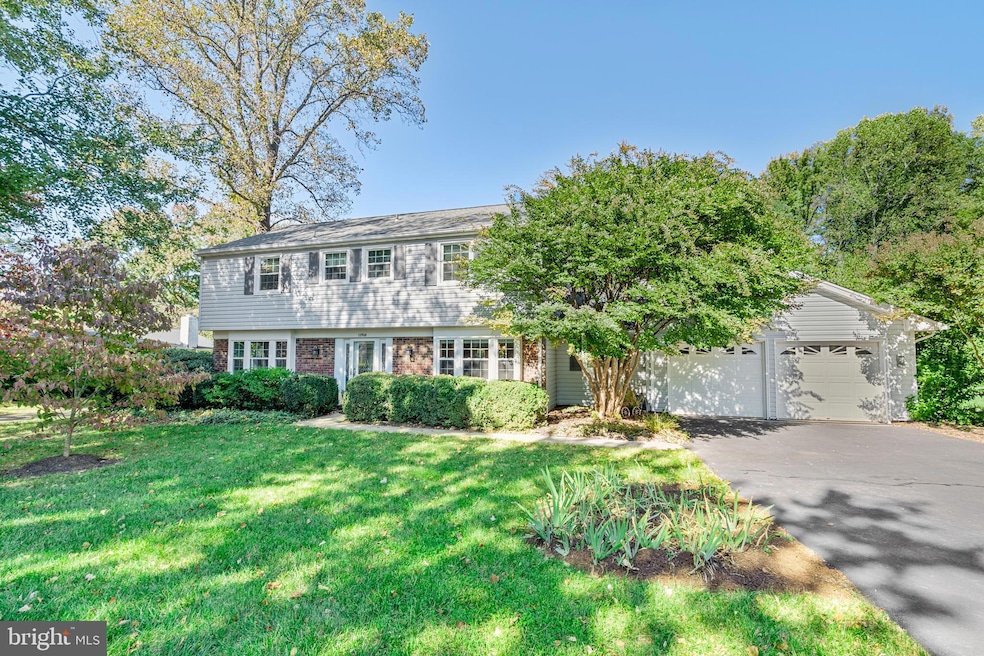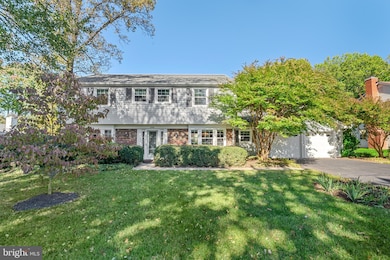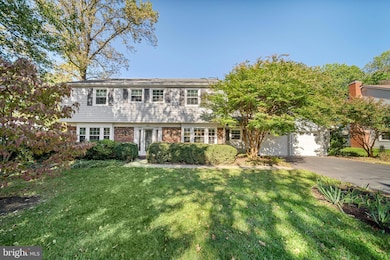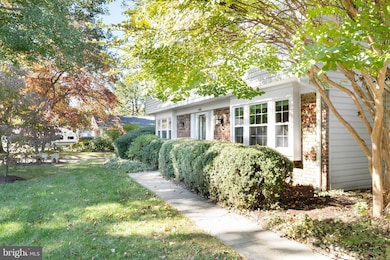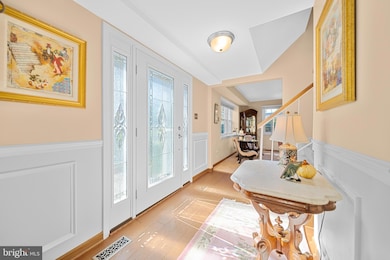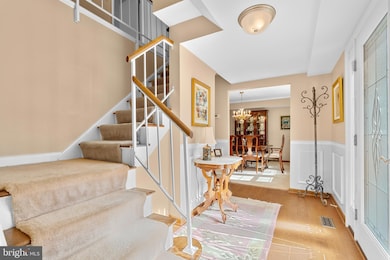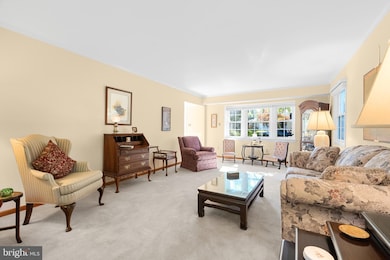
12908 Mount Royal Ln Fairfax, VA 22033
Greenbriar NeighborhoodHighlights
- Colonial Architecture
- Community Pool
- 2 Car Attached Garage
- Rocky Run Middle School Rated A
- Stainless Steel Appliances
- 1-minute walk to Rocky Run Stream Valley Trail
About This Home
As of January 2025Welcome to 12908 Mount Royal Lane in the sought-after Greenbriar Subdivision. The elementary, middle and high school are all located within the neighborhood, as well as a pool, a county park with trails and bike paths, and community center with basketball and pickle ball courts. Greenbriar is located close to shopping, restaurants, and major highways. This desirable Essex model home is occupied by owners who have meticulously cared for and upgraded the home. The kitchen, which is open to the breakfast nook and family room with gas fireplace, was renovated in 2016 and finished with white cabinets, marble backsplash, and brand new appliances. The main level also boasts a two-car garage with a walkthrough mud and laundry room, a separate dining room, powder bath, and large living room. The second floor features four spacious bedrooms. The primary bathroom, featuring a frameless shower and separate shower and toilet room, was completely remodeled in 2021. The furnace and HVAC were replaced the same year. Step out onto the back patio which features a custom built, heated pergola great for all season enjoyment. You can relax and take in the yard and landscaping which have been well established and maintained by the current owners. The carpet, roof, washing machine, front and rear doors, and hot water heater were replaced within the last five years. The hardwood floors, windows, blinds, dishwasher were all replaced in 2023. This home is ready to be enjoyed by its next owners for many years to come!
Home Details
Home Type
- Single Family
Est. Annual Taxes
- $7,850
Year Built
- Built in 1969
Lot Details
- 0.25 Acre Lot
- Property is zoned 131
HOA Fees
- $3 Monthly HOA Fees
Parking
- 2 Car Attached Garage
- Front Facing Garage
- Garage Door Opener
- Driveway
Home Design
- Colonial Architecture
- Permanent Foundation
- Slab Foundation
- Composition Roof
- Aluminum Siding
- Brick Front
Interior Spaces
- 2,231 Sq Ft Home
- Property has 2 Levels
- Wood Burning Fireplace
- Fireplace Mantel
- Brick Fireplace
Kitchen
- Electric Oven or Range
- Built-In Microwave
- Ice Maker
- Dishwasher
- Stainless Steel Appliances
- Disposal
Bedrooms and Bathrooms
- 4 Bedrooms
Laundry
- Laundry on main level
- Dryer
- Washer
Outdoor Features
- Patio
- Shed
Schools
- Greenbriar East Elementary School
- Rocky Run Middle School
- Chantilly High School
Utilities
- Central Heating and Cooling System
- Electric Water Heater
Listing and Financial Details
- Tax Lot 7
- Assessor Parcel Number 0454 03430007
Community Details
Overview
- Greenbriar Civic Association
- Greenbriar Subdivision
Recreation
- Community Pool
Map
Home Values in the Area
Average Home Value in this Area
Property History
| Date | Event | Price | Change | Sq Ft Price |
|---|---|---|---|---|
| 01/22/2025 01/22/25 | Sold | $872,000 | +3.8% | $391 / Sq Ft |
| 11/18/2024 11/18/24 | Pending | -- | -- | -- |
| 11/14/2024 11/14/24 | For Sale | $840,000 | -- | $377 / Sq Ft |
Tax History
| Year | Tax Paid | Tax Assessment Tax Assessment Total Assessment is a certain percentage of the fair market value that is determined by local assessors to be the total taxable value of land and additions on the property. | Land | Improvement |
|---|---|---|---|---|
| 2024 | $7,851 | $677,690 | $260,000 | $417,690 |
| 2023 | $7,648 | $677,690 | $260,000 | $417,690 |
| 2022 | $7,333 | $641,320 | $240,000 | $401,320 |
| 2021 | $6,682 | $569,420 | $215,000 | $354,420 |
| 2020 | $6,156 | $520,140 | $205,000 | $315,140 |
| 2019 | $6,086 | $514,250 | $205,000 | $309,250 |
| 2018 | $5,832 | $507,120 | $201,000 | $306,120 |
| 2017 | $5,517 | $475,210 | $191,000 | $284,210 |
| 2016 | $5,340 | $460,930 | $185,000 | $275,930 |
| 2015 | $5,239 | $469,460 | $185,000 | $284,460 |
| 2014 | $5,098 | $457,800 | $180,000 | $277,800 |
Mortgage History
| Date | Status | Loan Amount | Loan Type |
|---|---|---|---|
| Open | $864,000 | VA | |
| Closed | $864,000 | VA | |
| Previous Owner | $310,000 | New Conventional |
Deed History
| Date | Type | Sale Price | Title Company |
|---|---|---|---|
| Deed | $872,000 | None Listed On Document | |
| Deed | $872,000 | None Listed On Document |
Similar Homes in Fairfax, VA
Source: Bright MLS
MLS Number: VAFX2209706
APN: 0454-03430007
- 4211 Maintree Ct
- 4211 Middle Ridge Dr
- 4542 Superior Square
- 4527 Superior Square
- 4604 Superior Square
- 4306 Birch Pond Ln
- 4201 Marble Ln
- 4212 Majestic Ln
- 12717 Melville Ln
- 12655 Fair Crest Ct Unit 93-301
- 12718 Dogwood Hills Ln
- 4023 Middle Ridge Dr
- 4699 Red Admiral Way Unit 143
- 12531 N Lake Ct
- 12521 N Lake Ct
- 13129 Pennypacker Ln
- 4056 Laar Ct
- 12511 N Lake Ct
- 4111 Meadow Hill Ln
- 12945 Grays Pointe Rd Unit 12945C
