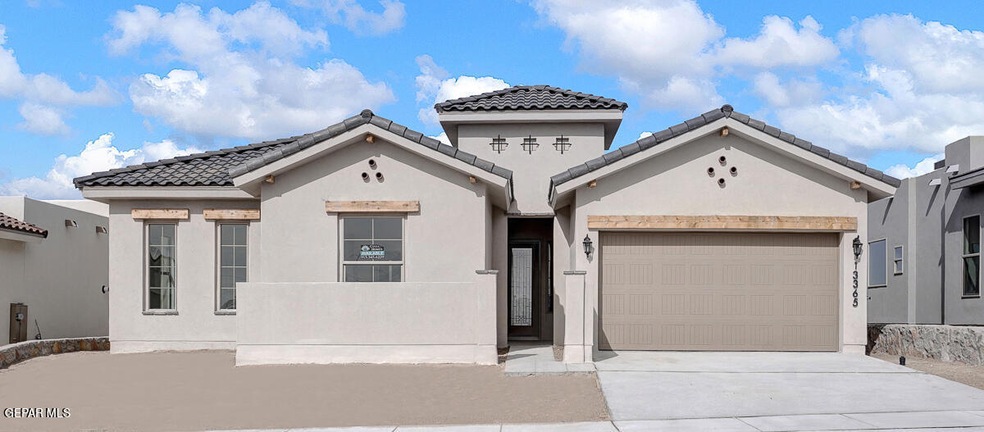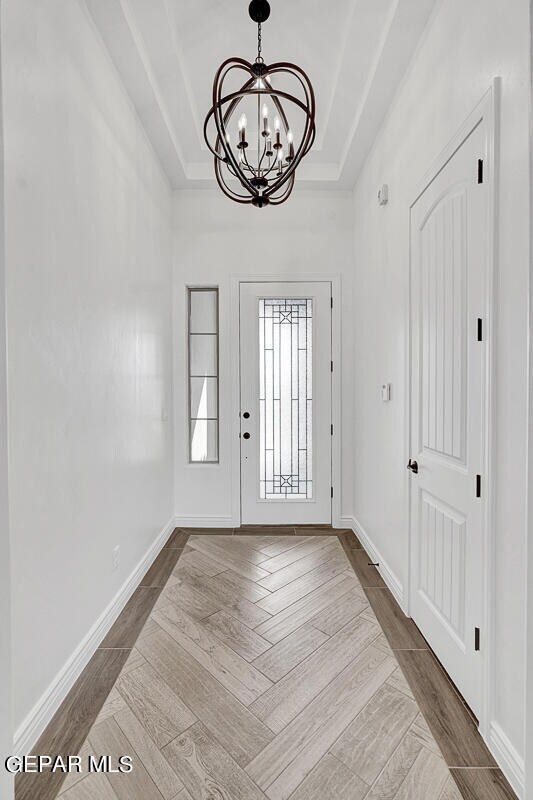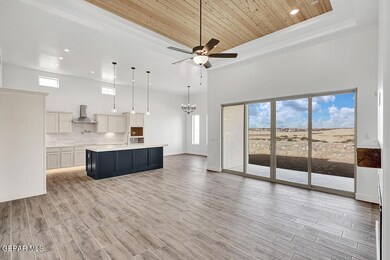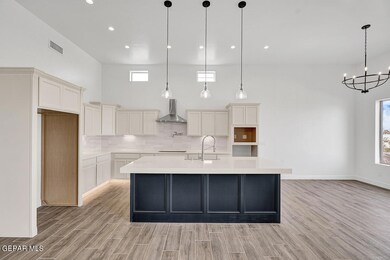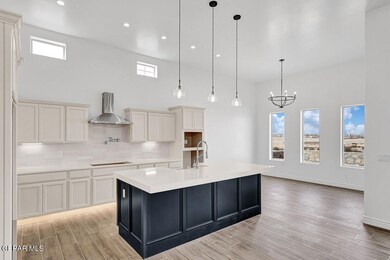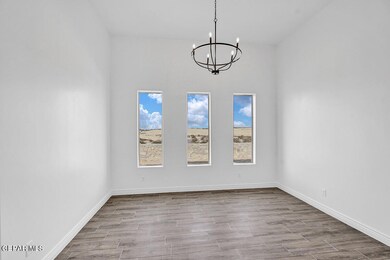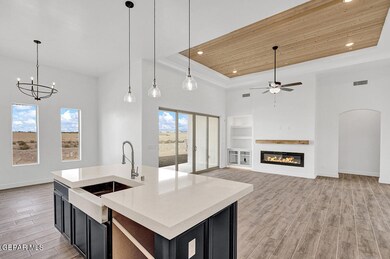
12908 Powick Dr El Paso, TX 79928
Mission Ridge NeighborhoodHighlights
- 1 Fireplace
- Breakfast Area or Nook
- Attached Garage
- Quartz Countertops
- Farmhouse Sink
- Walk-In Closet
About This Home
As of October 2024Cullers Homes Floor Plan SAN PAULO 2177 is a modern concept with open design featuring 4 bedrooms, one being a mini master and 3 Bathrooms Features: Chefs Kitchen including 36' cooktop, direct hood vent, hidden controls dishwasher, stainless steel pot filler over cook top and large sliding back patio door unit. Cullers Homes energy advantage package is designed to reduce energy consumption by 40% exceeding energy star ratings! Call the listing agent for more details!
Home Details
Home Type
- Single Family
Year Built
- Built in 2024
Lot Details
- 6,510 Sq Ft Lot
- Landscaped
- Back Yard
- Property is zoned R1
HOA Fees
- $21 Monthly HOA Fees
Parking
- Attached Garage
Home Design
- Flat Roof Shape
- Pitched Roof
- Tile Roof
- Stucco Exterior
Interior Spaces
- 2,177 Sq Ft Home
- 1-Story Property
- Ceiling Fan
- Recessed Lighting
- 1 Fireplace
- Utility Room
- Fire and Smoke Detector
- Property Views
Kitchen
- Breakfast Area or Nook
- Gas Cooktop
- Range Hood
- Microwave
- Dishwasher
- Kitchen Island
- Quartz Countertops
- Ceramic Countertops
- Farmhouse Sink
- Disposal
Flooring
- Carpet
- Tile
Bedrooms and Bathrooms
- 4 Bedrooms
- Walk-In Closet
- 3 Full Bathrooms
- Quartz Bathroom Countertops
- Tile Bathroom Countertop
- Dual Vanity Sinks in Primary Bathroom
- Bathtub and Shower Combination in Primary Bathroom
Schools
- Ben Narbuth Elementary School
- Eastlake Middle School
- Eastlake High School
Utilities
- Refrigerated Cooling System
- Forced Air Heating System
- Heating System Uses Natural Gas
- Tankless Water Heater
- Cable TV Available
Community Details
- Hunt Association, Phone Number (915) 298-0490
- Built by Cullers Homes
- Hillside Park At Mission Ridge Subdivision
Listing and Financial Details
- Move-in Ready
- Assessor Parcel Number H61000005001600
Map
Home Values in the Area
Average Home Value in this Area
Property History
| Date | Event | Price | Change | Sq Ft Price |
|---|---|---|---|---|
| 10/10/2024 10/10/24 | Sold | -- | -- | -- |
| 09/13/2024 09/13/24 | Pending | -- | -- | -- |
| 08/02/2024 08/02/24 | For Sale | $429,950 | 0.0% | $197 / Sq Ft |
| 06/24/2024 06/24/24 | Pending | -- | -- | -- |
| 11/09/2023 11/09/23 | For Sale | $429,950 | -- | $197 / Sq Ft |
Tax History
| Year | Tax Paid | Tax Assessment Tax Assessment Total Assessment is a certain percentage of the fair market value that is determined by local assessors to be the total taxable value of land and additions on the property. | Land | Improvement |
|---|---|---|---|---|
| 2024 | -- | $30,094 | $30,094 | -- |
Similar Homes in El Paso, TX
Source: Greater El Paso Association of REALTORS®
MLS Number: 891419
APN: H610-000-0500-1600
- 12929 Pontesbury Dr
- 12925 Pontesbury Dr
- 12949 Shawbury Dr
- 13004 Powick Dr
- 12921 Pontesbury Dr
- 12945 Shawbury Dr
- 12917 Pontesbury Dr
- 13012 Powick Dr
- 12944 Shawbury Dr
- 12948 Shawbury Dr
- 12928 Shawbury Dr
- 13000 Powick Dr
- 12912 Shawbury Dr
- 12963 Tatenhill
- 12909 Pontesbury Dr
- 12921 Powick Dr
- 12929 Powick Dr
- 13017 Powick Dr
- 12908 Shawbury Dr
- 12928 Tatenhill
