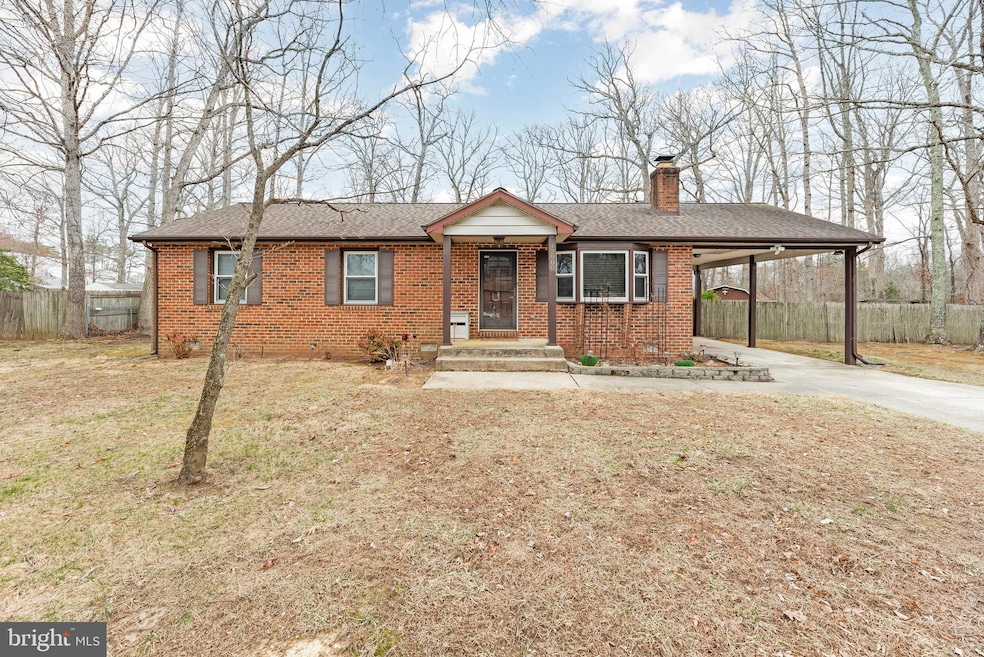
12908 Wheatland Way Brandywine, MD 20613
Highlights
- View of Trees or Woods
- Deck
- Rambler Architecture
- 0.64 Acre Lot
- Wood Burning Stove
- Backs to Trees or Woods
About This Home
As of April 2025This charming three-bedroom, two-bath rambler in Brandywine is ready to welcome you home. Situated on a serene .64-acre flat lot, this property offers both tranquility and potential. As you step inside, the formal living room greets you with beautiful wood floors and a cozy wood stove, perfect for chilly nights. The updated and spacious kitchen features Duraceramic tile flooring, granite countertops, maple cabinets with glazing, dove-tail construction with plywood boxes, stainless steel appliances, and a KitchenAid pullout cabinet and spice rack. Adjacent to the kitchen is a comfortable eat-in space, ideal for family gatherings, along with convenient storage and laundry.Beyond the kitchen, the large family room provides plenty of space for oversized furniture and seamless indoor-outdoor living with direct access to the expansive deck. This outdoor retreat is perfect for entertaining or enjoying peaceful mornings while taking in the surrounding flora and fauna. The fully fenced backyard offers additional privacy and includes a 12 x 32 shed for extra storage.Down the hallway, a full bath serves two well-sized bedrooms, while the spacious primary suite is tucked away at the end, complete with an ensuite bath. Notable updates include a roof replacement in 2016 with architectural shingles, a five-year-old HVAC system, windows replaced in 2009, and a six-month-old 50-gallon electric water heater. With its ideal lot, great location, and undeniable charm, this home won’t last long. Schedule your showing today!
Last Buyer's Agent
Berkshire Hathaway HomeServices PenFed Realty License #0225257017

Home Details
Home Type
- Single Family
Est. Annual Taxes
- $5,637
Year Built
- Built in 1985
Lot Details
- 0.64 Acre Lot
- Cul-De-Sac
- Property is Fully Fenced
- Wood Fence
- Chain Link Fence
- Level Lot
- Cleared Lot
- Backs to Trees or Woods
- Back and Front Yard
- Property is zoned RR
Home Design
- Rambler Architecture
- Brick Exterior Construction
- Architectural Shingle Roof
- Vinyl Siding
Interior Spaces
- 1,664 Sq Ft Home
- Property has 1 Level
- Ceiling Fan
- Recessed Lighting
- Wood Burning Stove
- Wood Burning Fireplace
- Self Contained Fireplace Unit Or Insert
- Sliding Doors
- Family Room Off Kitchen
- Living Room
- Combination Kitchen and Dining Room
- Carpet
- Views of Woods
- Crawl Space
- Attic
Kitchen
- Eat-In Kitchen
- Electric Oven or Range
- Stove
- Built-In Microwave
- Ice Maker
- Dishwasher
- Stainless Steel Appliances
- Disposal
Bedrooms and Bathrooms
- 3 Main Level Bedrooms
- En-Suite Primary Bedroom
- En-Suite Bathroom
- 2 Full Bathrooms
- Bathtub with Shower
Laundry
- Laundry on main level
- Dryer
- Washer
Parking
- 4 Parking Spaces
- 2 Driveway Spaces
- 2 Attached Carport Spaces
- Private Parking
Outdoor Features
- Deck
- Shed
- Storage Shed
Schools
- Brandywine Elementary School
- Gwynn Park Middle School
- Gwynn Park High School
Utilities
- Central Air
- Air Source Heat Pump
- Vented Exhaust Fan
- Water Dispenser
- Electric Water Heater
Community Details
- No Home Owners Association
- Cheltenham Subdivision
Listing and Financial Details
- Tax Lot 46
- Assessor Parcel Number 17111141712
Map
Home Values in the Area
Average Home Value in this Area
Property History
| Date | Event | Price | Change | Sq Ft Price |
|---|---|---|---|---|
| 04/23/2025 04/23/25 | Sold | $424,900 | 0.0% | $255 / Sq Ft |
| 03/25/2025 03/25/25 | Pending | -- | -- | -- |
| 03/18/2025 03/18/25 | For Sale | $424,900 | -- | $255 / Sq Ft |
Tax History
| Year | Tax Paid | Tax Assessment Tax Assessment Total Assessment is a certain percentage of the fair market value that is determined by local assessors to be the total taxable value of land and additions on the property. | Land | Improvement |
|---|---|---|---|---|
| 2024 | $5,772 | $379,367 | $0 | $0 |
| 2023 | $3,733 | $335,733 | $0 | $0 |
| 2022 | $3,637 | $292,100 | $79,700 | $212,400 |
| 2021 | $3,516 | $287,633 | $0 | $0 |
| 2020 | $3,474 | $283,167 | $0 | $0 |
| 2019 | $3,414 | $278,700 | $77,300 | $201,400 |
| 2018 | $3,261 | $258,667 | $0 | $0 |
| 2017 | $3,127 | $238,633 | $0 | $0 |
| 2016 | -- | $218,600 | $0 | $0 |
| 2015 | $3,149 | $212,367 | $0 | $0 |
| 2014 | $3,149 | $206,133 | $0 | $0 |
Mortgage History
| Date | Status | Loan Amount | Loan Type |
|---|---|---|---|
| Open | $125,000 | Credit Line Revolving | |
| Closed | $50,000 | Credit Line Revolving |
Deed History
| Date | Type | Sale Price | Title Company |
|---|---|---|---|
| Deed | $141,000 | -- |
Similar Homes in Brandywine, MD
Source: Bright MLS
MLS Number: MDPG2144984
APN: 11-1141712
- 12905 Old Indian Head Rd
- 9308 Caliph St
- 13706 Old Indian Head Rd
- 13600 Missouri Ave
- 14124 Brandywine Rd
- 9101 Robinson St
- 12444 Lusbys Ln
- 12440 Lusbys Ln
- 11801 Cherry Tree Crossing Rd
- 12412 Lusbys Ln
- 12408 Lusbys Ln
- 8602 Lonicera Ct
- 8000 Owens Way
- 14381 Longhouse Loop Unit A
- 14365 Longhouse Loop
- 14370 Peace Treaty Cir Unit A
- 14313 Peace Treaty Cir Unit A
- 14400 Grace Kellen Ave
- 14480 Mattawoman Dr Unit 1000-G
- 8709 Timothy Rd






