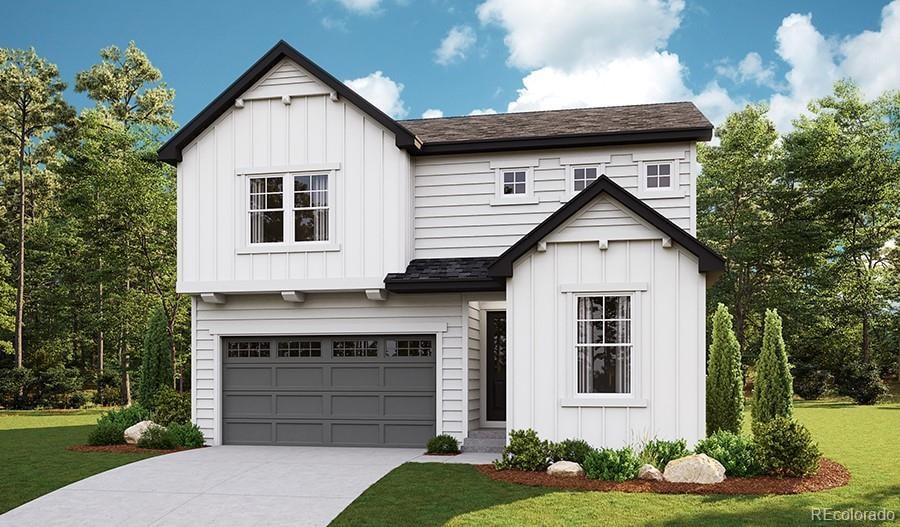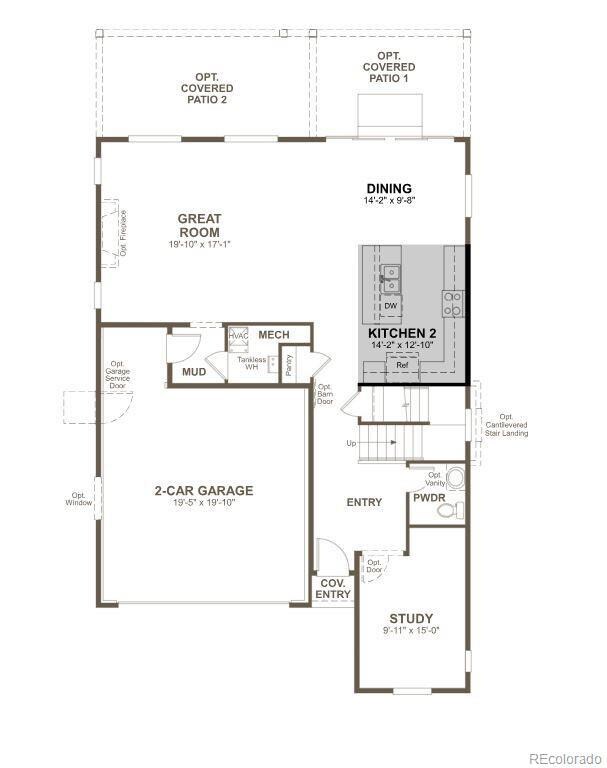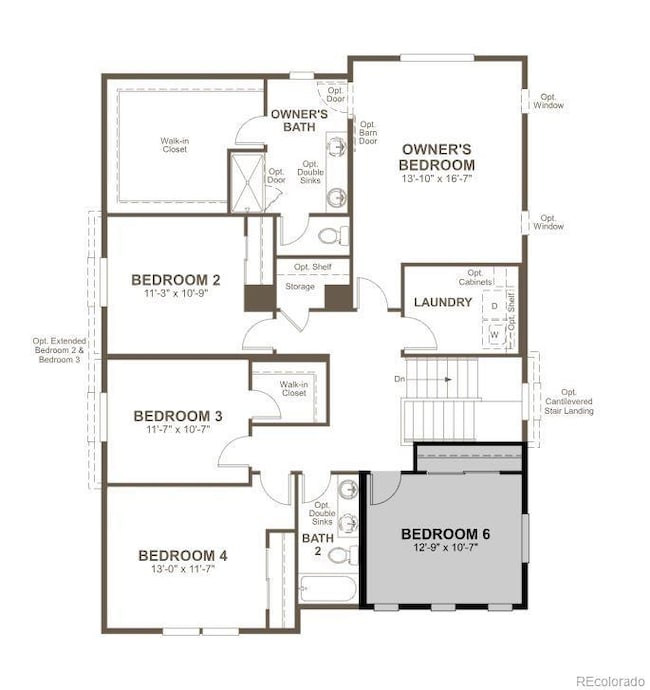
Estimated payment $4,736/month
Highlights
- Located in a master-planned community
- Primary Bedroom Suite
- Mud Room
- Erie Elementary School Rated A
- Great Room with Fireplace
- Quartz Countertops
About This Home
**!!MOVE-IN READY!!**SPECIAL FINANCING AVAILABLE**The open-concept Moonstone is waiting to impress with two stories of smartly inspired living spaces and designer finishes throughout. Just off the entryway you'll find a secluded study with a nearby powder room. Toward the back of the home, a great room with a fireplace flows into an well-appointed kitchen featuring a quartz center island and stainless steel appliances and an adjacent dining room with access to the covered patio. Upstairs, find a cozy loft, convenient laundry and three secondary bedrooms with a shared bath. The sprawling primary suite features a private bath and an expansive walk-in closet.
Home Details
Home Type
- Single Family
Year Built
- Built in 2024 | Under Construction
Lot Details
- 6,534 Sq Ft Lot
- South Facing Home
- Landscaped
- Front Yard Sprinklers
HOA Fees
- $96 Monthly HOA Fees
Parking
- 2 Car Attached Garage
Home Design
- Frame Construction
- Architectural Shingle Roof
- Composition Roof
- Radon Mitigation System
Interior Spaces
- 2,669 Sq Ft Home
- 2-Story Property
- Gas Fireplace
- Double Pane Windows
- Mud Room
- Great Room with Fireplace
- Dining Room
- Home Office
- Laundry Room
Kitchen
- Eat-In Kitchen
- Oven
- Range
- Microwave
- Dishwasher
- Kitchen Island
- Quartz Countertops
- Disposal
Flooring
- Carpet
- Vinyl
Bedrooms and Bathrooms
- 5 Bedrooms
- Primary Bedroom Suite
- Walk-In Closet
Basement
- Sump Pump
- Crawl Space
Schools
- Soaring Heights Elementary And Middle School
- Erie High School
Additional Features
- Covered patio or porch
- Forced Air Heating and Cooling System
Community Details
- Colliers Hill Master Association, Phone Number (303) 224-0004
- Built by Richmond American Homes
- Colliers Hill Subdivision, Moonstone / A Floorplan
- Located in a master-planned community
Listing and Financial Details
- Assessor Parcel Number 146717191014
Map
Home Values in the Area
Average Home Value in this Area
Property History
| Date | Event | Price | Change | Sq Ft Price |
|---|---|---|---|---|
| 04/21/2025 04/21/25 | Pending | -- | -- | -- |
| 04/21/2025 04/21/25 | Price Changed | $704,950 | +0.7% | $264 / Sq Ft |
| 04/08/2025 04/08/25 | For Sale | $699,950 | -- | $262 / Sq Ft |
Similar Homes in Erie, CO
Source: REcolorado®
MLS Number: 6038238
- 1331 Rock Cliff Ave
- 1291 Rock Cliff Ave
- 1318 Sienna Peak Cir
- 1300 Sienna Peak Cir
- 841 Alpine Ridge St
- 1392 Rock Cliff Ave
- 700 Split Rock Dr
- 1352 Lumber Ridge Cir
- 1351 Lumber Ridge Cir
- 1376 Lumber Ridge Cir N
- 1361 Lumber Ridge Cir
- 1371 Lumber Ridge Cir
- 1381 Lumber Ridge Cir
- 1421 Lumber Ridge Cir
- 1401 Lumber Ridge Cir
- 1351 Zenith Heights Ct
- 1411 Lumber Ridge Cir
- 1281 Rock Cliff Ave
- 1362 Rock Cliff Ave
- 1372 Rock Cliff Ave


