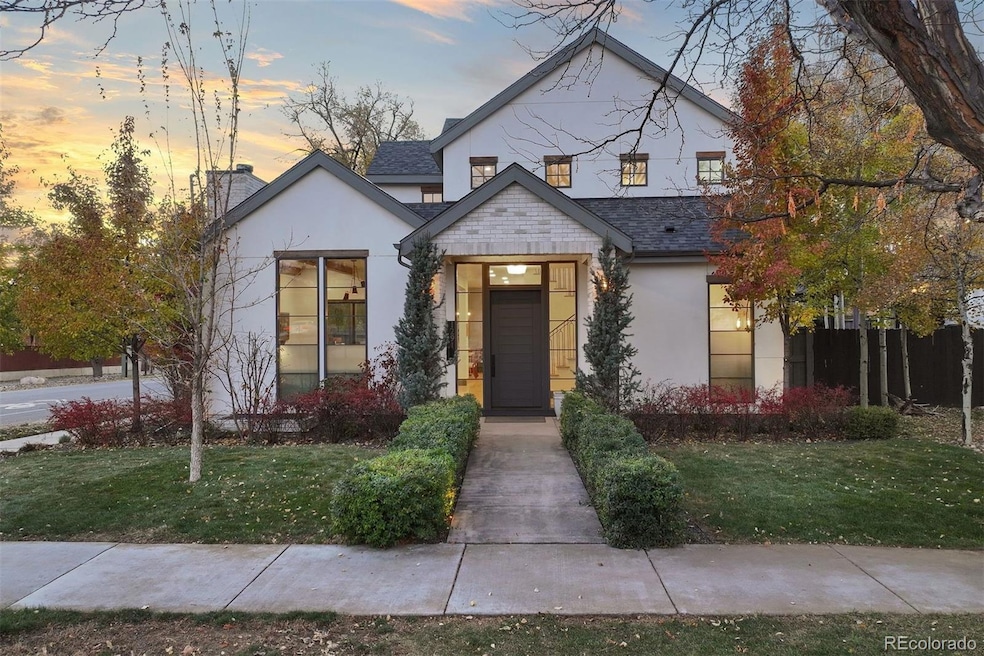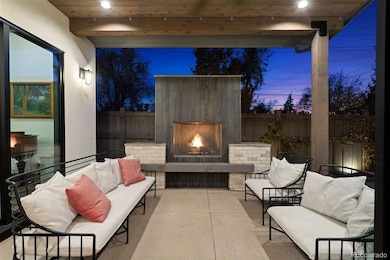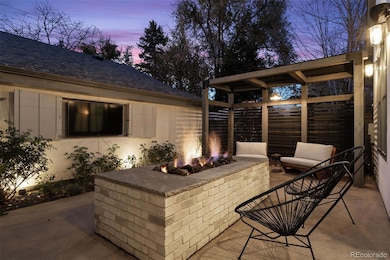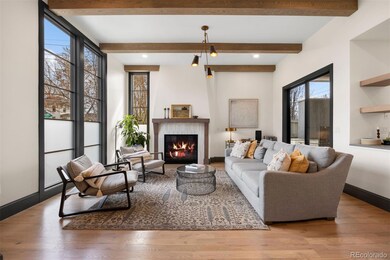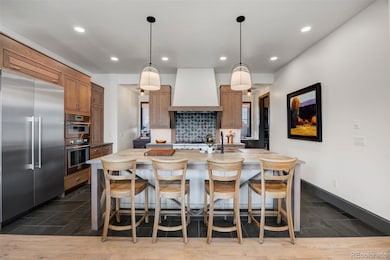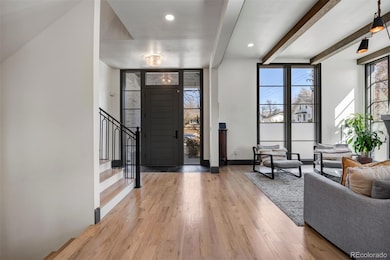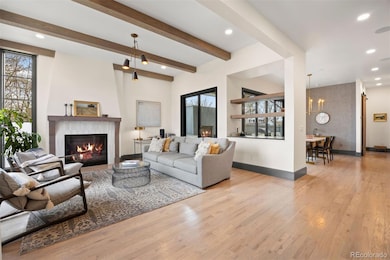
1291 S Gaylord St Denver, CO 80210
Washington Park NeighborhoodEstimated payment $17,024/month
Highlights
- Wine Cellar
- New Construction
- Open Floorplan
- Steele Elementary School Rated A-
- Primary Bedroom Suite
- Contemporary Architecture
About This Home
Discover an extraordinary blend of luxury and lifestyle in this beautiful custom Washington Park residence, just steps from the Old South Gaylord shops and restaurants AND Denver’s most popular park. Break away from the typical new construction and find a refreshing layout with clear definition and pleasing scale. Designed for refined living, this home features a unique main-floor primary suite, a 3-car garage, separate living areas on all three levels, and solid white oak flooring throughout. Details such as custom wall treatments and millwork, along with wood-clad windows and a sliding glass door system showcase impeccable craftsmanship and a design that perfectly balances both modern and traditional aesthetics. A gourmet kitchen is at the heart of the home, equipped with top-of-the-line Thermador appliances, wine refrigerator, a full walk-in pantry, and a beverage refrigerator in the dining area. A rare separate prep kitchen with a second dishwasher adds convenience when entertaining and is a highlight of this special home. Step outside to a mature Weston-designed landscape as part of this sunny 6300 sq ft lot, complete with an outdoor covered patio, separate pergola, built-in BBQ, beverage refrigerator, gas fireplace, second gas fire pit and an outdoor built-in television cabinet—an entertainer’s dream space! A custom water feature and landscape lighting complete this serene setting. Additional highlights include an EV-charger hookup in the 3-car garage, a full work-out room (pre-wired for a home theater), and a large storage room ready to transform into a custom wine cellar. Modern conveniences abound with laundry hookups on all three levels, two indoor gas fireplaces, en-suite bathrooms in three of the five bedrooms, 100% wool carpeting, and plumbing for an optional basement wet bar. Don’t miss the opportunity to own this stunning 303 Development-built home with quick access to all that makes the Wash Park lifestyle so appealing.
Listing Agent
LIV Sotheby's International Realty Brokerage Email: cmiller@livsothebysrealty.com,303-486-3722 License #100012796

Home Details
Home Type
- Single Family
Est. Annual Taxes
- $13,399
Year Built
- Built in 2019 | New Construction
Lot Details
- 6,300 Sq Ft Lot
- East Facing Home
- Dog Run
- Property is Fully Fenced
- Landscaped
- Corner Lot
- Level Lot
- Front and Back Yard Sprinklers
- Private Yard
- Property is zoned U-SU-C
Parking
- 3 Car Garage
- Electric Vehicle Home Charger
- Lighted Parking
- Dry Walled Garage
- Epoxy
- Smart Garage Door
- Exterior Access Door
Home Design
- Contemporary Architecture
- Traditional Architecture
- Frame Construction
- Composition Roof
- Stone Siding
- Stucco
Interior Spaces
- 2-Story Property
- Open Floorplan
- Wet Bar
- Built-In Features
- Bar Fridge
- Vaulted Ceiling
- Ceiling Fan
- Gas Fireplace
- Double Pane Windows
- Window Treatments
- Mud Room
- Smart Doorbell
- Wine Cellar
- Family Room
- Living Room with Fireplace
- 4 Fireplaces
- Dining Room
- Loft
- Utility Room
- Home Gym
Kitchen
- Eat-In Kitchen
- Convection Oven
- Cooktop with Range Hood
- Microwave
- Freezer
- Dishwasher
- Wine Cooler
- Kitchen Island
- Quartz Countertops
- Utility Sink
- Disposal
Flooring
- Wood
- Carpet
- Stone
- Tile
Bedrooms and Bathrooms
- Primary Bedroom Suite
- Walk-In Closet
- Jack-and-Jill Bathroom
Laundry
- Laundry Room
- Dryer
- Washer
Finished Basement
- Basement Fills Entire Space Under The House
- Interior Basement Entry
- Sump Pump
- Fireplace in Basement
- Bedroom in Basement
- 2 Bedrooms in Basement
- Basement Window Egress
Home Security
- Smart Lights or Controls
- Smart Thermostat
- Carbon Monoxide Detectors
- Fire and Smoke Detector
Eco-Friendly Details
- Smoke Free Home
- Smart Irrigation
Outdoor Features
- Covered patio or porch
- Outdoor Fireplace
- Fire Pit
- Exterior Lighting
- Outdoor Gas Grill
- Rain Gutters
Location
- Property is near public transit
Schools
- Steele Elementary School
- Merrill Middle School
- South High School
Utilities
- Forced Air Heating and Cooling System
- Heating System Uses Natural Gas
- 220 Volts
- Natural Gas Connected
- Cable TV Available
Community Details
- No Home Owners Association
- Washington Park East Subdivision, Custom Floorplan
Listing and Financial Details
- Exclusions: Seller's personal property, all home A/V equipment inclusive of all TV's and their respective mounting brackets, all receivers and free-standing speakers and the sound bar in the basement flip down mantle as well as any other items that the Seller will provide later in an exclusions list or in a counterproposal.
- Property held in a trust
- Assessor Parcel Number 5231-12-013
Map
Home Values in the Area
Average Home Value in this Area
Tax History
| Year | Tax Paid | Tax Assessment Tax Assessment Total Assessment is a certain percentage of the fair market value that is determined by local assessors to be the total taxable value of land and additions on the property. | Land | Improvement |
|---|---|---|---|---|
| 2024 | $13,696 | $172,920 | $62,800 | $110,120 |
| 2023 | $13,399 | $172,920 | $62,800 | $110,120 |
| 2022 | $10,209 | $128,370 | $51,230 | $77,140 |
| 2021 | $9,854 | $132,060 | $52,700 | $79,360 |
| 2020 | $10,093 | $136,030 | $44,600 | $91,430 |
| 2019 | $3,216 | $44,600 | $44,600 | $0 |
| 2018 | $3,480 | $44,980 | $44,910 | $70 |
| 2017 | $3,469 | $44,980 | $44,910 | $70 |
| 2016 | $3,319 | $40,700 | $40,620 | $80 |
| 2015 | $3,180 | $40,700 | $40,620 | $80 |
| 2014 | $2,828 | $34,050 | $27,080 | $6,970 |
Property History
| Date | Event | Price | Change | Sq Ft Price |
|---|---|---|---|---|
| 04/03/2025 04/03/25 | For Sale | $2,850,000 | +34.1% | $663 / Sq Ft |
| 06/29/2020 06/29/20 | Off Market | $2,125,000 | -- | -- |
| 03/25/2020 03/25/20 | Sold | $2,125,000 | -9.6% | $506 / Sq Ft |
| 03/04/2020 03/04/20 | Pending | -- | -- | -- |
| 11/18/2019 11/18/19 | For Sale | $2,350,000 | -- | $559 / Sq Ft |
Deed History
| Date | Type | Sale Price | Title Company |
|---|---|---|---|
| Special Warranty Deed | $2,125,000 | Homestead Title & Escrow | |
| Warranty Deed | $599,000 | None Available |
Mortgage History
| Date | Status | Loan Amount | Loan Type |
|---|---|---|---|
| Open | $1,175,000 | Unknown | |
| Closed | $1,175,000 | New Conventional | |
| Previous Owner | $1,200,000 | Commercial | |
| Previous Owner | $408,850 | Future Advance Clause Open End Mortgage | |
| Previous Owner | $250,000 | Credit Line Revolving |
Similar Homes in Denver, CO
Source: REcolorado®
MLS Number: 5564236
APN: 5231-12-013
- 1190 S Vine St
- 1317 S University Blvd
- 1253 S Race St
- 1400 S Vine St
- 1415 S Vine St
- 1281 S High St
- 1131 S York St
- 1149 S University Blvd
- 1120 S Gaylord St
- 1164 S High St
- 1395 S Josephine St
- 2210 E Mississippi Ave Unit 3
- 1218 S Josephine St
- 1200 S Josephine St
- 1491 S York St
- 1259 S Elizabeth St
- 1156 S Columbine St
- 1290 S Elizabeth St
- 1137 S Gilpin St
- 1100 S Gilpin St
