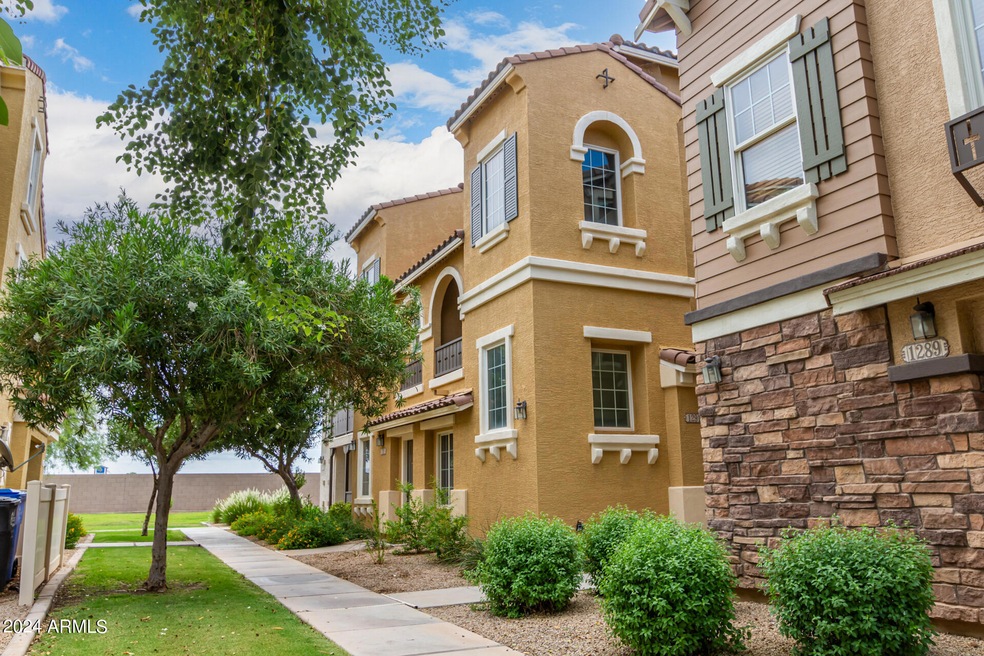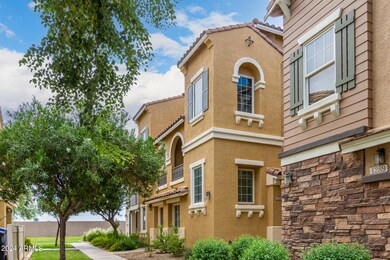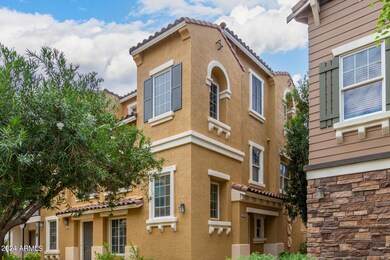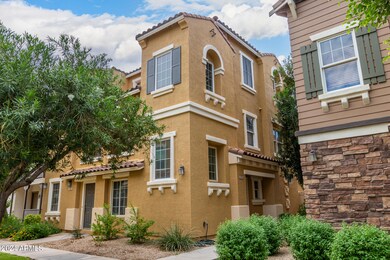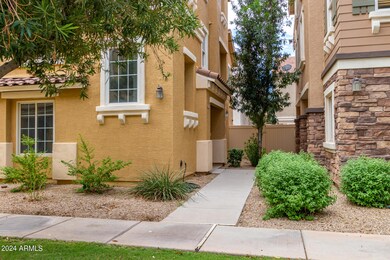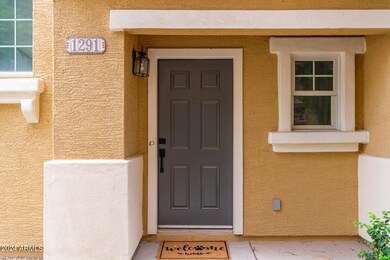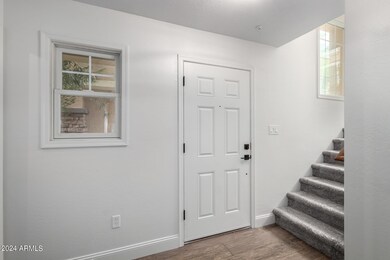
1291 S Owl Dr Unit 117 Gilbert, AZ 85296
Morrison Ranch NeighborhoodHighlights
- Two Primary Bathrooms
- Main Floor Primary Bedroom
- Community Pool
- Gateway Pointe Elementary School Rated A-
- Granite Countertops
- Balcony
About This Home
As of February 2025Bright and airy, Remodeled 3 Level Beauty w/ 3 BRs, 3 full Baths,. Ground level BR w/ French doors can be 2nd Master/den/music rm./office, etc. w/ own full bath . 2 car garage & Laundry on this level.-direct entry to home.
Middle level has Great Rm w/ French doors & Cozy Balcony, Dining area, Kitchen w/ Granite & SS appliances, 1 Br, 1 hall Bath.
Top level has Master BR, full bath, awesome walk-in closet w/ built-ins. New fresh paint throughout including garage!
Flooring is Wood-look tile, and NEW CARPET, new lights, some new fans, faucets, hardware, bath & shower plumbing. Community Pools/playgrounds, trails, close to freeway. New roof 2024
Townhouse Details
Home Type
- Townhome
Est. Annual Taxes
- $1,277
Year Built
- Built in 2004
Lot Details
- 784 Sq Ft Lot
- 1 Common Wall
- Block Wall Fence
HOA Fees
- $162 Monthly HOA Fees
Parking
- 2 Car Direct Access Garage
- Side or Rear Entrance to Parking
- Garage Door Opener
- Shared Driveway
Home Design
- Roof Updated in 2024
- Wood Frame Construction
- Tile Roof
- Stucco
Interior Spaces
- 1,571 Sq Ft Home
- 3-Story Property
- Ceiling Fan
Kitchen
- Built-In Microwave
- Granite Countertops
Flooring
- Floors Updated in 2024
- Carpet
- Tile
Bedrooms and Bathrooms
- 3 Bedrooms
- Primary Bedroom on Main
- Bathroom Updated in 2024
- Two Primary Bathrooms
- Primary Bathroom is a Full Bathroom
- 3 Bathrooms
Outdoor Features
- Balcony
Schools
- Gateway Pointe Elementary School
- Cooley Middle School
- Williams Field High School
Utilities
- Refrigerated Cooling System
- Heating Available
- Plumbing System Updated in 2024
Listing and Financial Details
- Tax Lot 117
- Assessor Parcel Number 304-29-680
Community Details
Overview
- Association fees include ground maintenance, front yard maint
- Focus Management Association, Phone Number (480) 813-6788
- Gardens Gilbert Association, Phone Number (602) 635-9777
- Association Phone (602) 635-9777
- Built by CLASSIC HOMES
- Gardens Parcel 5 Condominium Amd Subdivision
Recreation
- Community Pool
- Community Spa
- Bike Trail
Map
Home Values in the Area
Average Home Value in this Area
Property History
| Date | Event | Price | Change | Sq Ft Price |
|---|---|---|---|---|
| 02/07/2025 02/07/25 | Sold | $398,600 | -0.4% | $254 / Sq Ft |
| 11/13/2024 11/13/24 | Pending | -- | -- | -- |
| 10/24/2024 10/24/24 | Price Changed | $400,000 | 0.0% | $255 / Sq Ft |
| 10/24/2024 10/24/24 | For Sale | $400,000 | -4.8% | $255 / Sq Ft |
| 09/21/2024 09/21/24 | Pending | -- | -- | -- |
| 08/28/2024 08/28/24 | For Sale | $419,999 | -- | $267 / Sq Ft |
Tax History
| Year | Tax Paid | Tax Assessment Tax Assessment Total Assessment is a certain percentage of the fair market value that is determined by local assessors to be the total taxable value of land and additions on the property. | Land | Improvement |
|---|---|---|---|---|
| 2025 | $1,273 | $13,640 | -- | -- |
| 2024 | $1,277 | $12,991 | -- | -- |
| 2023 | $1,277 | $27,930 | $5,580 | $22,350 |
| 2022 | $1,227 | $21,770 | $4,350 | $17,420 |
| 2021 | $1,242 | $20,100 | $4,020 | $16,080 |
| 2020 | $1,261 | $18,330 | $3,660 | $14,670 |
| 2019 | $1,224 | $17,060 | $3,410 | $13,650 |
| 2018 | $1,184 | $16,050 | $3,210 | $12,840 |
| 2017 | $1,143 | $14,550 | $2,910 | $11,640 |
| 2016 | $1,151 | $13,650 | $2,730 | $10,920 |
| 2015 | $857 | $13,060 | $2,610 | $10,450 |
Mortgage History
| Date | Status | Loan Amount | Loan Type |
|---|---|---|---|
| Open | $318,880 | New Conventional | |
| Previous Owner | $113,566 | New Conventional | |
| Previous Owner | $110,000 | Credit Line Revolving | |
| Previous Owner | $125,350 | New Conventional |
Deed History
| Date | Type | Sale Price | Title Company |
|---|---|---|---|
| Warranty Deed | $398,600 | Title Services Of The Valley | |
| Joint Tenancy Deed | $156,719 | Chicago Title Insurance Co |
Similar Homes in Gilbert, AZ
Source: Arizona Regional Multiple Listing Service (ARMLS)
MLS Number: 6751664
APN: 304-29-680
- 1304 S Owl Dr Unit 160
- 4349 E Windsor Ct
- 4289 E Jasper Dr Unit 185
- 4388 E Knox Rd
- 4257 E Orchid Ln
- 4186 E Jasper Dr
- 1531 S Owl Dr
- 4142 E Sheffield Ave
- 4114 E Jasper Dr Unit 22
- 4135 E Cathy Dr
- 4064 E Gail Ct
- 4118 E Devon Dr
- 4368 E Estrella Ct
- 1059 S Cheshire Ln
- 1382 S Sabino Dr Unit 352
- 4068 E Devon Dr
- 4130 E Megan St
- 1578 S Sabino Ct
- 18302 E Nunneley Rd
- 3947 E Constitution Dr
