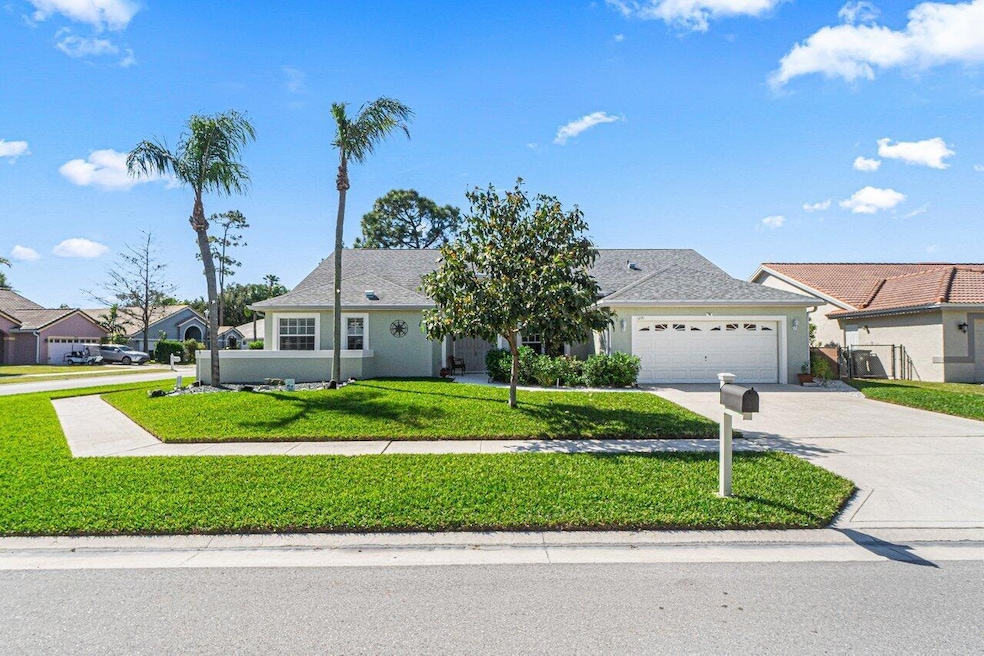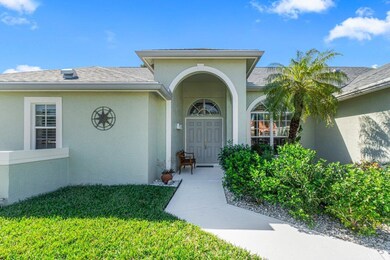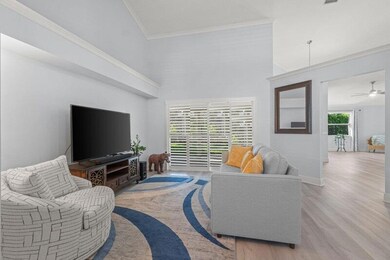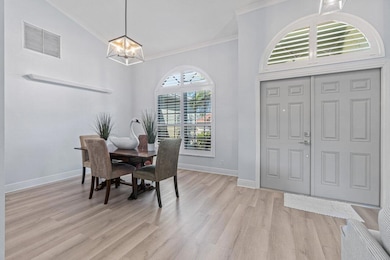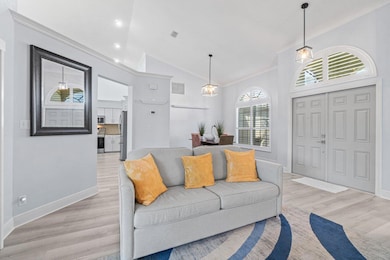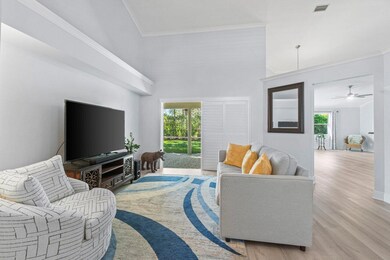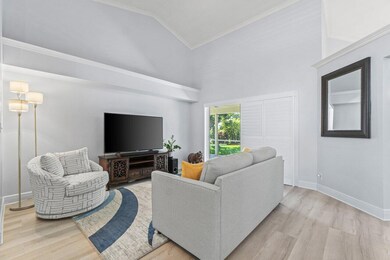
1291 Snowbell Place Wellington, FL 33414
Estimated payment $4,093/month
Highlights
- Vaulted Ceiling
- Garden View
- Breakfast Area or Nook
- Wellington Landings Middle School Rated A-
- Attic
- Formal Dining Room
About This Home
Welcome to this beautifully maintained home, perfectly situated on a quiet corner lot in a sought-after community with low HOA fees. Designed for both comfort and style, this home features thoughtful upgrades and recent updates, including plantation shutters, crown and accent molding, new flooring, and a soft, bright color scheme that enhances its inviting atmosphere. Large windows allow for an abundance of natural light, creating a warm & welcoming feel throughout. The meticulously landscaped yard showcases lush green grass and vibrant foliage, adding to the home's curb appeal, while the pristine backyard offers a serene retreat. A spacious screened patio, accessible from three rooms, provides the perfect setting for entertaining or simply unwinding in a ...
Home Details
Home Type
- Single Family
Est. Annual Taxes
- $3,691
Year Built
- Built in 1994
Lot Details
- 7,971 Sq Ft Lot
- Property is zoned WELL_P
HOA Fees
- $51 Monthly HOA Fees
Parking
- 2 Car Attached Garage
- Garage Door Opener
- Driveway
Home Design
- Shingle Roof
- Composition Roof
Interior Spaces
- 1,859 Sq Ft Home
- 1-Story Property
- Vaulted Ceiling
- Ceiling Fan
- Plantation Shutters
- Family Room
- Formal Dining Room
- Vinyl Flooring
- Garden Views
- Pull Down Stairs to Attic
- Fire and Smoke Detector
Kitchen
- Breakfast Area or Nook
- Breakfast Bar
- Electric Range
- Microwave
- Ice Maker
- Dishwasher
- Disposal
Bedrooms and Bathrooms
- 3 Bedrooms
- Split Bedroom Floorplan
- Closet Cabinetry
- Walk-In Closet
- 2 Full Bathrooms
- Dual Sinks
- Separate Shower in Primary Bathroom
Laundry
- Laundry Room
- Dryer
- Washer
Outdoor Features
- Patio
Schools
- Wellington Elementary School
- Wellington Landings Middle School
- Wellington High School
Utilities
- Central Heating and Cooling System
- Electric Water Heater
- Cable TV Available
Community Details
- Association fees include common areas
- Emerald Forest Of Welling Subdivision
Listing and Financial Details
- Assessor Parcel Number 73414403170020070
Map
Home Values in the Area
Average Home Value in this Area
Tax History
| Year | Tax Paid | Tax Assessment Tax Assessment Total Assessment is a certain percentage of the fair market value that is determined by local assessors to be the total taxable value of land and additions on the property. | Land | Improvement |
|---|---|---|---|---|
| 2024 | $3,691 | $197,996 | -- | -- |
| 2023 | $3,581 | $192,229 | $0 | $0 |
| 2022 | $3,435 | $186,630 | $0 | $0 |
| 2021 | $3,354 | $181,194 | $0 | $0 |
| 2020 | $3,288 | $178,692 | $0 | $0 |
| 2019 | $3,242 | $174,674 | $0 | $0 |
| 2018 | $3,095 | $171,417 | $0 | $0 |
| 2017 | $3,056 | $167,891 | $0 | $0 |
| 2016 | $3,049 | $164,438 | $0 | $0 |
| 2015 | $3,112 | $163,295 | $0 | $0 |
| 2014 | $3,135 | $161,999 | $0 | $0 |
Property History
| Date | Event | Price | Change | Sq Ft Price |
|---|---|---|---|---|
| 02/02/2025 02/02/25 | For Sale | $669,000 | -- | $360 / Sq Ft |
Deed History
| Date | Type | Sale Price | Title Company |
|---|---|---|---|
| Warranty Deed | $139,000 | -- |
Mortgage History
| Date | Status | Loan Amount | Loan Type |
|---|---|---|---|
| Open | $200,000 | New Conventional | |
| Closed | $145,000 | New Conventional | |
| Closed | $200,000 | Credit Line Revolving | |
| Previous Owner | $121,000 | Unknown | |
| Previous Owner | $124,000 | New Conventional | |
| Previous Owner | $130,000 | New Conventional |
Similar Homes in Wellington, FL
Source: BeachesMLS
MLS Number: R11058259
APN: 73-41-44-03-17-002-0070
- 1534 Farmington Ct
- 13053 Meadowbreeze Dr
- 1103 Aviary Rd
- 1112 Wild Cherry Ln
- 12748 Meadowbreeze Dr
- 13029 Meadowbreeze Dr
- 1069 Aviary Rd
- 12980 Blue Lake Dr
- 1336 Brampton Cove
- 1039 Aviary Rd
- 1030 Sweet Briar Place
- 13009 Meadowbreeze Dr
- 1607 Farmington Ave
- 12781 Meadowbreeze Dr
- 1478 Windship Cir
- 12875 Guilford Cir
- 1558 Grantham Dr
- 12716 Headwater Cir
- 1632 Wiltshire Village Dr
- 13176 Quiet Woods Rd Unit A
