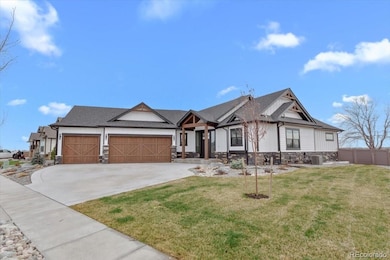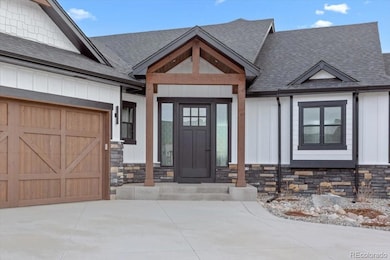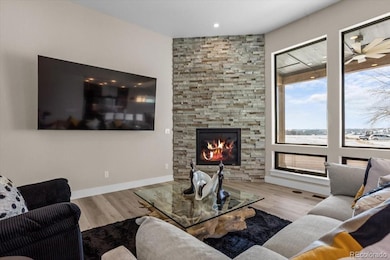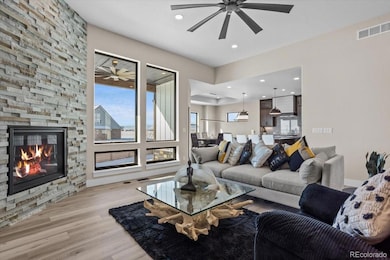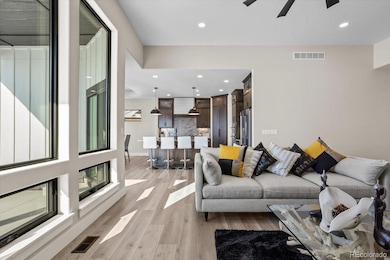
1291 Swan Peter Dr Berthoud, CO 80513
Estimated payment $6,914/month
Highlights
- Popular Property
- Primary Bedroom Suite
- Contemporary Architecture
- New Construction
- Open Floorplan
- Great Room with Fireplace
About This Home
Exceptional opportunity to have INSTANT EQUITY in a high end custom home with NO METRO TAX in Harvest Ridge South. Enjoy spectacular views of the mountains on an incredible lot backing to a farm house and farmland. This home is truly an incredible find and has so much to offer. Right away you'll notice the custom handmade iron railings and beautiful LVP flooring that you'll find throughout the entire main level. The gorgeous kitchen boasts full-height granite splash for a high-end look and easy cleaning, a Signature gas cooktop, a beverage fridge/wine chiller, and a huge farmhouse sink. The highly customized slab cabinetry includes a wine rack and hidden pantry. The thoughtful upgrades don't stop there, the main level Primary Suite features coffered ceilings in the bedroom, and a custom storage tower in the bathroom, with electrical outlets inside, as well as a luxurious top-tier Toto bidet. Other finds on the main level include a large laundry room with granite countertops and an oversized granite undermount laundry sink, as well as another large main level bedroom and full bathroom, which has it's own Toto bidet. Downstairs you'll find a ton more finished space, with it's own cozy fireplace, kitchenette (with full sized refrigerator, sink and dishwasher) another two bedrooms, and an office/exercise room. The 3-car garage has a beautifully finished Polyurea floor as well. There is so much more to say about this wonderful home, and we invite you to see this rare find for yourself!
Listing Agent
Neuhaus Real Estate, Inc. Brokerage Email: april@aprilneuhaus.com,970-213-9394 License #100019508
Home Details
Home Type
- Single Family
Est. Annual Taxes
- $1,591
Year Built
- Built in 2024 | New Construction
Lot Details
- 10,454 Sq Ft Lot
- Property is Fully Fenced
- Private Yard
- Garden
HOA Fees
- $83 Monthly HOA Fees
Parking
- 3 Car Attached Garage
Home Design
- Contemporary Architecture
- Slab Foundation
- Frame Construction
- Architectural Shingle Roof
- Radon Mitigation System
Interior Spaces
- 1-Story Property
- Open Floorplan
- Wet Bar
- Built-In Features
- Bar Fridge
- Vaulted Ceiling
- Ceiling Fan
- Double Pane Windows
- Window Treatments
- Great Room with Fireplace
- 2 Fireplaces
- Dining Room
- Home Office
- Recreation Room
- Game Room
Kitchen
- Oven
- Cooktop with Range Hood
- Microwave
- Dishwasher
- Wine Cooler
- Kitchen Island
- Quartz Countertops
- Disposal
Flooring
- Carpet
- Tile
- Vinyl
Bedrooms and Bathrooms
- 4 Bedrooms | 2 Main Level Bedrooms
- Primary Bedroom Suite
- Walk-In Closet
- In-Law or Guest Suite
Laundry
- Laundry in unit
- Dryer
- Washer
Finished Basement
- Basement Fills Entire Space Under The House
- Bedroom in Basement
- 2 Bedrooms in Basement
Home Security
- Smart Thermostat
- Carbon Monoxide Detectors
- Fire and Smoke Detector
Eco-Friendly Details
- Energy-Efficient Appliances
- Energy-Efficient Windows
- Energy-Efficient Construction
- Energy-Efficient HVAC
- Energy-Efficient Thermostat
- Smoke Free Home
Outdoor Features
- Covered patio or porch
Schools
- Ivy Stockwell Elementary School
- Turner Middle School
- Berthoud High School
Utilities
- Forced Air Heating and Cooling System
- Natural Gas Connected
- High Speed Internet
Listing and Financial Details
- Assessor Parcel Number R1678066
Community Details
Overview
- Harvest Association, Phone Number (970) 506-0615
- Built by Custom
- Harvest Subdivision
Recreation
- Community Playground
- Park
Map
Home Values in the Area
Average Home Value in this Area
Tax History
| Year | Tax Paid | Tax Assessment Tax Assessment Total Assessment is a certain percentage of the fair market value that is determined by local assessors to be the total taxable value of land and additions on the property. | Land | Improvement |
|---|---|---|---|---|
| 2025 | $1,534 | $16,545 | $16,545 | -- |
| 2024 | $1,534 | $16,545 | $16,545 | -- |
| 2022 | $6 | $1,821 | $1,821 | -- |
| 2021 | $6 | $10 | $10 | $0 |
Property History
| Date | Event | Price | Change | Sq Ft Price |
|---|---|---|---|---|
| 04/13/2025 04/13/25 | For Sale | $1,199,999 | +9.8% | $384 / Sq Ft |
| 10/24/2024 10/24/24 | Sold | $1,092,940 | +16.6% | $350 / Sq Ft |
| 01/26/2024 01/26/24 | For Sale | $937,237 | -- | $300 / Sq Ft |
Deed History
| Date | Type | Sale Price | Title Company |
|---|---|---|---|
| Special Warranty Deed | $1,092,940 | Htc |
Mortgage History
| Date | Status | Loan Amount | Loan Type |
|---|---|---|---|
| Open | $765,058 | New Conventional | |
| Previous Owner | $631,300 | Construction |
About the Listing Agent

Welcome to our team of Colorado Real Estate Brokers who call the Front Range home. We're not just agents; we're your neighbors, and we understand what makes living in this area so special. Whether you're drawn to the mountains, the urban buzz, or something in between, we know the neighborhoods inside and out, and we're here to help you find the perfect fit.
Our approach to real estate is straightforward: we bring a diverse range of skills to the table, from marketing and photography to
April's Other Listings
Source: REcolorado®
MLS Number: 8127549
APN: 94271-18-002

