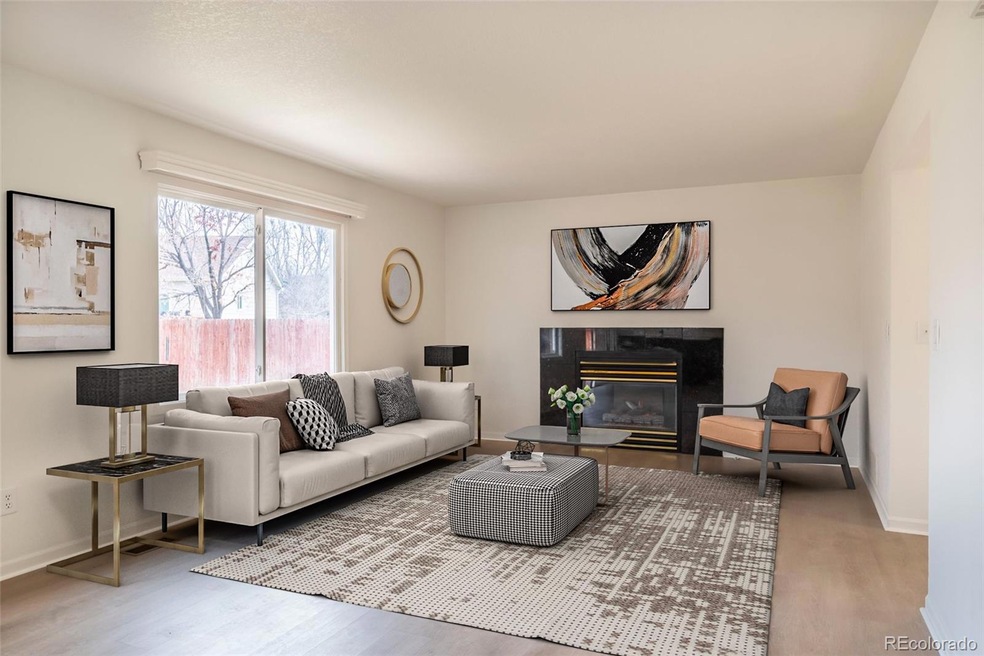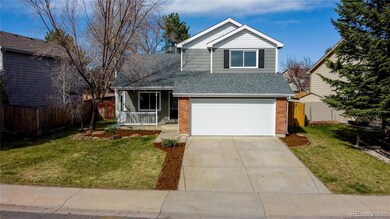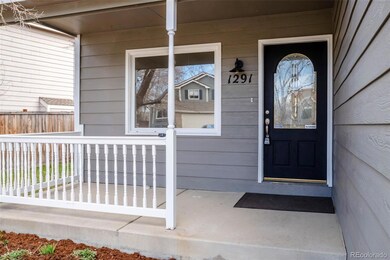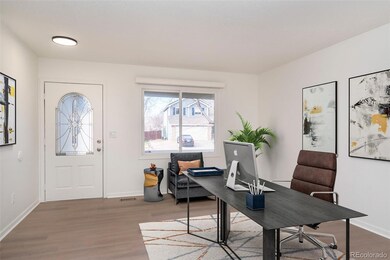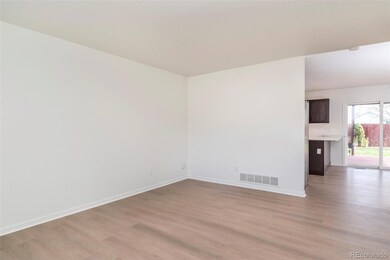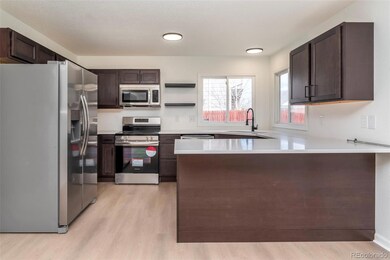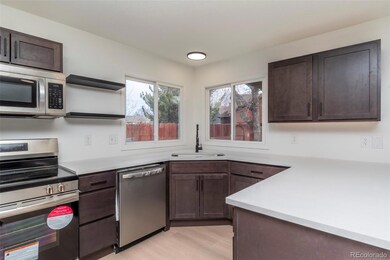
1291 W 45th St Loveland, CO 80538
Highlights
- Home Theater
- Deck
- Living Room with Fireplace
- Open Floorplan
- Property is near public transit
- Traditional Architecture
About This Home
As of March 2025Priced to move.....Meticulously renovated home offers a perfect blend of modern upgrades and timeless charm. As you step inside, you're greeted by brand-new flooring that seamlessly flows throughout the space, creating an inviting atmosphere.
The interior has a fresh coat of paint from floor to ceiling, enhancing the bright and airy feel of each room. Entertain guests or simply unwind on the repainted deck, where you can enjoy the tranquil surroundings or indulge in relaxation once you add your hot tub or fire pit to the prepared concrete pad.
Prepare to be impressed by the array of upgrades, including a new garage door providing functionality and curb appeal. Every detail has been carefully considered, from the sleek new light fixtures to the pristine new carpeting.
The kitchen is a chef's dream, featuring all-new countertops, modern kitchen cabinets, and a suite of stainless steel appliances, including a refrigerator, stove, and dishwasher.
Upstairs, the bathrooms have been completely refreshed with new toilets and vanities.
Externally, the property has been meticulously maintained with fresh exterior paint touch-ups and new landscaping, ensuring that the home's charm extends beyond its walls.
Don't miss your chance to own this exceptional property that combines modern comfort with the allure of lakeside living. Schedule your showing today and discover the lifestyle awaiting you at this stunning home near Lake Loveland.
Last Agent to Sell the Property
RE/MAX Momentum Brokerage Email: natelofton52@gmail.com,504-358-9528 License #100089506

Home Details
Home Type
- Single Family
Est. Annual Taxes
- $2,070
Year Built
- Built in 1992 | Remodeled
Lot Details
- 6,455 Sq Ft Lot
- Property is Fully Fenced
- Landscaped
- Level Lot
- Property is zoned R1-UD
Parking
- 2 Car Attached Garage
Home Design
- Traditional Architecture
- Frame Construction
- Composition Roof
- Concrete Block And Stucco Construction
Interior Spaces
- 2-Story Property
- Open Floorplan
- Ceiling Fan
- Gas Fireplace
- Family Room
- Living Room with Fireplace
- Dining Room
- Home Theater
- Bonus Room
- Laundry Room
Kitchen
- Dishwasher
- Quartz Countertops
Flooring
- Carpet
- Vinyl
Bedrooms and Bathrooms
- 4 Bedrooms
Finished Basement
- Bedroom in Basement
- 1 Bedroom in Basement
Outdoor Features
- Deck
- Covered patio or porch
Location
- Property is near public transit
Schools
- Laurene Edmondson Elementary School
- Lucile Erwin Middle School
- Loveland High School
Utilities
- Forced Air Heating and Cooling System
- Cable TV Available
Community Details
- No Home Owners Association
- Centennial Hills Pud Subdivision
Listing and Financial Details
- Exclusions: Staging items and Seller's personal property.
- Property held in a trust
- Assessor Parcel Number R1256556
Map
Home Values in the Area
Average Home Value in this Area
Property History
| Date | Event | Price | Change | Sq Ft Price |
|---|---|---|---|---|
| 03/20/2025 03/20/25 | Sold | $515,000 | 0.0% | $203 / Sq Ft |
| 02/26/2025 02/26/25 | Price Changed | $515,000 | -3.6% | $203 / Sq Ft |
| 02/24/2025 02/24/25 | Price Changed | $534,000 | -1.8% | $210 / Sq Ft |
| 02/14/2025 02/14/25 | Price Changed | $544,000 | -2.7% | $214 / Sq Ft |
| 01/28/2025 01/28/25 | Price Changed | $559,000 | -2.8% | $220 / Sq Ft |
| 01/07/2025 01/07/25 | Price Changed | $574,999 | -2.5% | $226 / Sq Ft |
| 12/13/2024 12/13/24 | Price Changed | $589,999 | -1.5% | $232 / Sq Ft |
| 09/19/2024 09/19/24 | Price Changed | $599,000 | -2.4% | $236 / Sq Ft |
| 09/11/2024 09/11/24 | Price Changed | $614,000 | -1.6% | $241 / Sq Ft |
| 08/27/2024 08/27/24 | Price Changed | $623,900 | -0.2% | $245 / Sq Ft |
| 07/31/2024 07/31/24 | Price Changed | $624,900 | -2.3% | $246 / Sq Ft |
| 07/08/2024 07/08/24 | Price Changed | $639,899 | 0.0% | $252 / Sq Ft |
| 05/28/2024 05/28/24 | Price Changed | $639,999 | -0.9% | $252 / Sq Ft |
| 05/01/2024 05/01/24 | Price Changed | $645,999 | -2.0% | $254 / Sq Ft |
| 04/11/2024 04/11/24 | For Sale | $659,000 | +79.1% | $259 / Sq Ft |
| 12/03/2020 12/03/20 | Off Market | $367,900 | -- | -- |
| 09/05/2019 09/05/19 | Sold | $367,900 | -0.5% | $145 / Sq Ft |
| 07/19/2019 07/19/19 | Price Changed | $369,900 | -1.9% | $145 / Sq Ft |
| 07/02/2019 07/02/19 | Price Changed | $376,999 | -2.6% | $148 / Sq Ft |
| 06/08/2019 06/08/19 | For Sale | $386,999 | -- | $152 / Sq Ft |
Tax History
| Year | Tax Paid | Tax Assessment Tax Assessment Total Assessment is a certain percentage of the fair market value that is determined by local assessors to be the total taxable value of land and additions on the property. | Land | Improvement |
|---|---|---|---|---|
| 2025 | $2,457 | $35,604 | $3,350 | $32,254 |
| 2024 | $2,457 | $35,604 | $3,350 | $32,254 |
| 2022 | $2,070 | $26,021 | $3,475 | $22,546 |
| 2021 | $2,128 | $26,770 | $3,575 | $23,195 |
| 2020 | $1,999 | $25,139 | $3,575 | $21,564 |
| 2019 | $1,965 | $25,139 | $3,575 | $21,564 |
| 2018 | $1,782 | $21,658 | $3,600 | $18,058 |
| 2017 | $1,535 | $21,658 | $3,600 | $18,058 |
| 2016 | $1,541 | $21,006 | $3,980 | $17,026 |
| 2015 | $1,528 | $21,010 | $3,980 | $17,030 |
| 2014 | $1,201 | $15,970 | $3,980 | $11,990 |
Mortgage History
| Date | Status | Loan Amount | Loan Type |
|---|---|---|---|
| Open | $19,570 | FHA | |
| Open | $489,250 | New Conventional | |
| Previous Owner | $417,000 | Construction | |
| Previous Owner | $375,809 | VA | |
| Previous Owner | $375,809 | VA | |
| Previous Owner | $218,400 | New Conventional | |
| Previous Owner | $230,000 | Unknown | |
| Previous Owner | $230,000 | Unknown | |
| Previous Owner | $62,400 | Unknown | |
| Previous Owner | $168,000 | Unknown | |
| Previous Owner | $1,000 | Purchase Money Mortgage | |
| Previous Owner | $225,000 | No Value Available | |
| Previous Owner | $28,710 | Unknown | |
| Previous Owner | $177,550 | No Value Available | |
| Previous Owner | $30,000 | Stand Alone Second | |
| Previous Owner | $143,800 | No Value Available |
Deed History
| Date | Type | Sale Price | Title Company |
|---|---|---|---|
| Warranty Deed | $515,000 | None Listed On Document | |
| Special Warranty Deed | $471,000 | None Listed On Document | |
| Warranty Deed | $410,000 | None Listed On Document | |
| Warranty Deed | $367,900 | North American Title | |
| Quit Claim Deed | -- | None Available | |
| Special Warranty Deed | -- | None Available | |
| Quit Claim Deed | -- | None Available | |
| Warranty Deed | $230,000 | Title America | |
| Warranty Deed | $230,000 | Title America | |
| Special Warranty Deed | $210,000 | Chicago Title Co | |
| Warranty Deed | -- | Chicago Title Co | |
| Trustee Deed | -- | -- | |
| Quit Claim Deed | -- | -- | |
| Interfamily Deed Transfer | -- | -- | |
| Warranty Deed | $186,900 | Land Title | |
| Interfamily Deed Transfer | -- | Land Title | |
| Warranty Deed | $151,400 | -- | |
| Quit Claim Deed | -- | -- | |
| Warranty Deed | $119,500 | -- | |
| Warranty Deed | $95,000 | -- | |
| Quit Claim Deed | -- | -- | |
| Warranty Deed | $168,000 | -- |
Similar Homes in Loveland, CO
Source: REcolorado®
MLS Number: 7585589
APN: 96353-07-010
- 1267 W 45th St
- 1151 W 45th St
- 1231 Autumn Purple Dr
- 4220 Smith Park Ct
- 4910 Laporte Ave
- 4162 Balsa Ct
- 1180 W 50th St
- 1230 Crabapple Dr
- 862 Jordache Dr
- 1678 W 50th St
- 855 Norway Maple Dr
- 1145 Crabapple Dr
- 1708 W 50th St
- 1319 Crabapple Dr
- 4760 Mimosa St
- 1578 Oak Creek Dr
- 1744 W 50th St
- 1820 Georgetown Ct
- 5080 Coral Burst Cir
- 4109 Georgetown Dr
