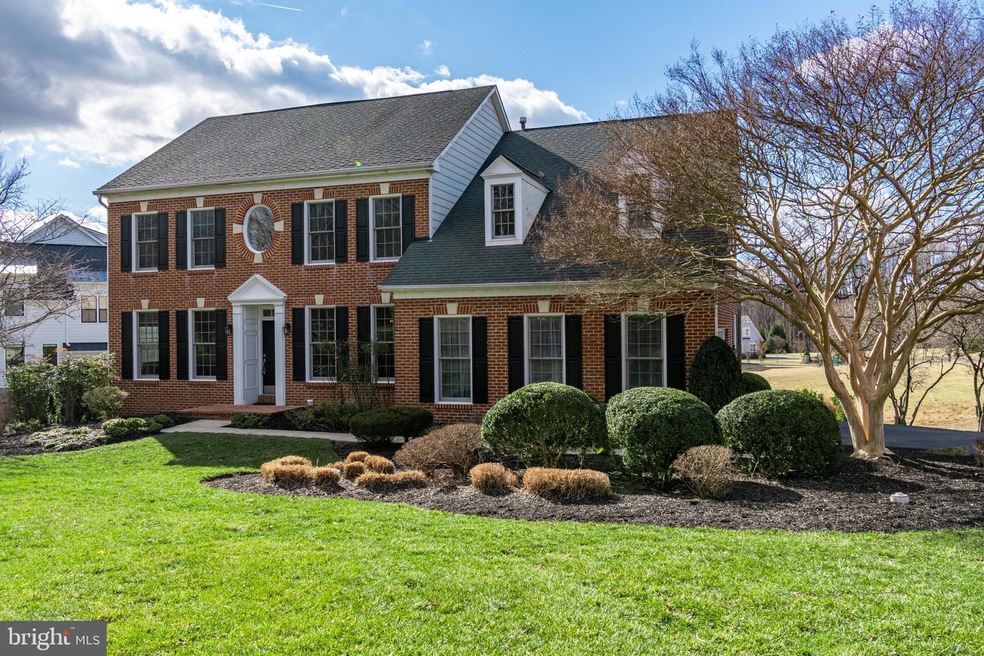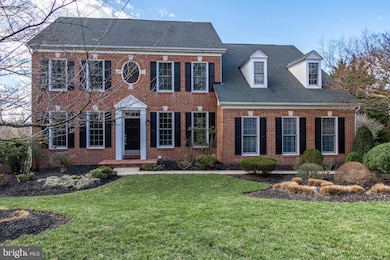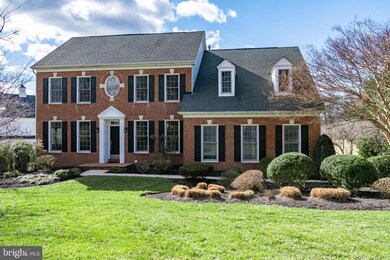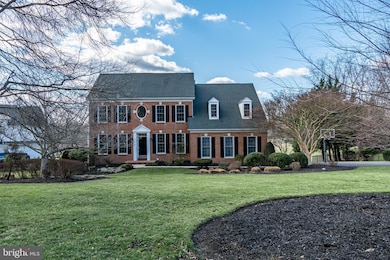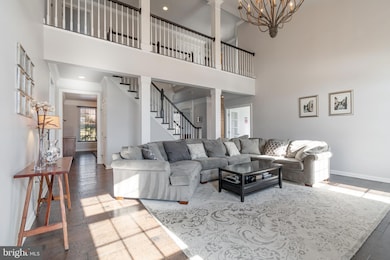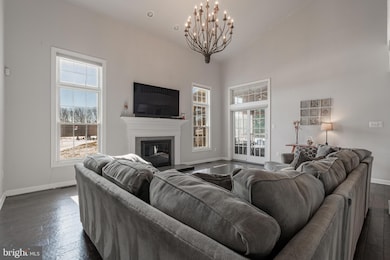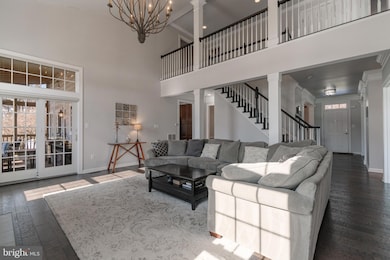
12911 Buckeye Dr Gaithersburg, MD 20878
Darnestown NeighborhoodEstimated payment $6,483/month
Highlights
- Gourmet Kitchen
- Open Floorplan
- Wood Flooring
- Jones Lane Elementary School Rated A
- Colonial Architecture
- Upgraded Countertops
About This Home
Charming 4-Bedroom Home in Sought-After Quail Run Neighborhood with Screened Porch & Finished Basement with Bar
Nestled in a Quail Run, this spacious 4-bedroom, 3.5-bathroom single-family residence combines modern amenities with classic charm. Perfect for families and entertainers alike, the home features a **beautiful screened-in porch** ideal for enjoying morning coffee or evening sunsets, while providing a peaceful outdoor retreat.
Step inside and discover a bright, open floor plan with generously sized living spaces. The main level boasts a cozy family room with plenty of natural light, a well-appointed kitchen with ample counter space and storage, and a formal dining room perfect for hosting gatherings.
**The fully finished basement** is a standout feature, complete with a stylish **bar area** – perfect for relaxing with friends or enjoying movie nights in the comfort of your own home. Whether you're entertaining guests or winding down, this basement offers endless possibilities for recreation and relaxation.
The spacious bedrooms are located on the upper level, providing privacy and comfort. The **primary suite** offers a tranquil retreat with a large closet and en-suite bathroom.
Additional highlights include a two-car garage, lush landscaping, and proximity to local parks, shopping, and schools. This is an exceptional opportunity to own a home in one of the most sought-after neighborhoods.
**Be sure to view the video tour as well as the floor plan**
Home Details
Home Type
- Single Family
Est. Annual Taxes
- $11,559
Year Built
- Built in 1994 | Remodeled in 2009
Lot Details
- 0.7 Acre Lot
HOA Fees
- $50 Monthly HOA Fees
Parking
- 2 Car Attached Garage
- Side Facing Garage
- Garage Door Opener
- Driveway
Home Design
- Colonial Architecture
- Brick Exterior Construction
- Permanent Foundation
- Asphalt Roof
Interior Spaces
- Property has 3 Levels
- Open Floorplan
- Built-In Features
- Chair Railings
- Crown Molding
- Gas Fireplace
- Window Treatments
- Entrance Foyer
- Family Room
- Living Room
- Dining Room
- Library
- Game Room
- Storage Room
- Wood Flooring
- Finished Basement
- Walk-Out Basement
Kitchen
- Gourmet Kitchen
- Breakfast Room
- Built-In Self-Cleaning Double Oven
- Down Draft Cooktop
- Microwave
- Ice Maker
- Dishwasher
- Kitchen Island
- Upgraded Countertops
- Disposal
Bedrooms and Bathrooms
- 4 Bedrooms
- En-Suite Primary Bedroom
- En-Suite Bathroom
Laundry
- Laundry Room
- Washer and Dryer Hookup
Home Security
- Alarm System
- Fire and Smoke Detector
Utilities
- Forced Air Zoned Heating and Cooling System
- Air Source Heat Pump
- Vented Exhaust Fan
- Natural Gas Water Heater
- Septic Tank
Community Details
- Association fees include snow removal, trash
- Built by NV HOMES
- Quail Run Subdivision, Richmond Floorplan
Listing and Financial Details
- Assessor Parcel Number 160602854825
Map
Home Values in the Area
Average Home Value in this Area
Tax History
| Year | Tax Paid | Tax Assessment Tax Assessment Total Assessment is a certain percentage of the fair market value that is determined by local assessors to be the total taxable value of land and additions on the property. | Land | Improvement |
|---|---|---|---|---|
| 2024 | $10,800 | $899,300 | $262,800 | $636,500 |
| 2023 | $9,554 | $852,900 | $0 | $0 |
| 2022 | $8,615 | $806,500 | $0 | $0 |
| 2021 | $7,710 | $760,100 | $250,400 | $509,700 |
| 2020 | $7,710 | $731,667 | $0 | $0 |
| 2019 | $7,380 | $703,233 | $0 | $0 |
| 2018 | $7,072 | $674,800 | $250,400 | $424,400 |
| 2017 | $6,895 | $646,967 | $0 | $0 |
| 2016 | -- | $619,133 | $0 | $0 |
| 2015 | $7,614 | $591,300 | $0 | $0 |
| 2014 | $7,614 | $591,300 | $0 | $0 |
Property History
| Date | Event | Price | Change | Sq Ft Price |
|---|---|---|---|---|
| 02/28/2025 02/28/25 | For Sale | $999,999 | -- | $247 / Sq Ft |
Deed History
| Date | Type | Sale Price | Title Company |
|---|---|---|---|
| Interfamily Deed Transfer | -- | Accommodation | |
| Deed | $815,000 | The Security Title Guarantee | |
| Deed | $387,500 | -- | |
| Deed | $406,118 | -- | |
| Deed | $287,640 | -- |
Mortgage History
| Date | Status | Loan Amount | Loan Type |
|---|---|---|---|
| Open | $484,350 | New Conventional | |
| Closed | $525,000 | New Conventional | |
| Previous Owner | $320,000 | Adjustable Rate Mortgage/ARM | |
| Previous Owner | $310,000 | No Value Available | |
| Previous Owner | $296,000 | No Value Available |
Similar Homes in Gaithersburg, MD
Source: Bright MLS
MLS Number: MDMC2168106
APN: 06-02854825
- 12905 Quail Run Ct
- 12901 Quail Run Ct
- 12907 Quail Run Ct
- 12902 Quail Run Ct
- 15205 Quail Run Dr
- 15012 Carry Back Dr
- 12827 Doe Ln
- 12818 Doe Ln
- 12614 Timonium Terrace
- 14964 Carry Back Dr
- 15616 Norman Dr
- 15613 Norman Dr
- 15705 White Rock Rd
- 0 Darnestown Rd
- 15532 Quince Ridge Ln
- 15321 Chinaberry St
- 15905 White Rock Rd
- 14503 Falling Leaf Ct
- 14522 Jones Ln
- 14430 Jones
