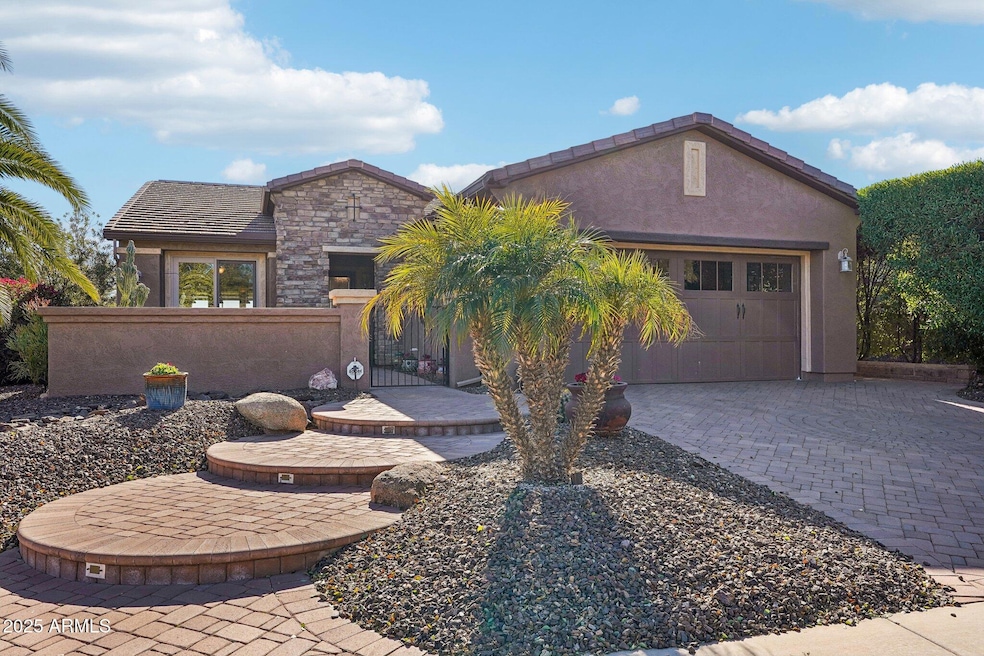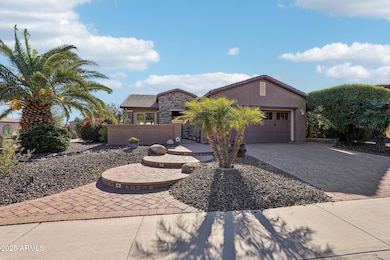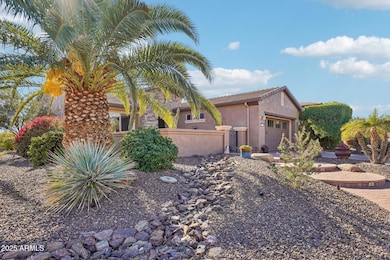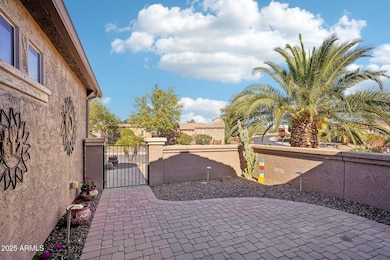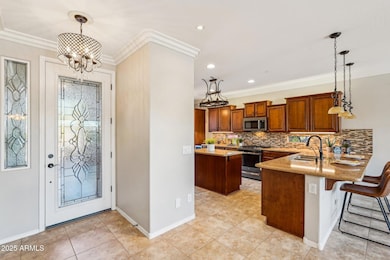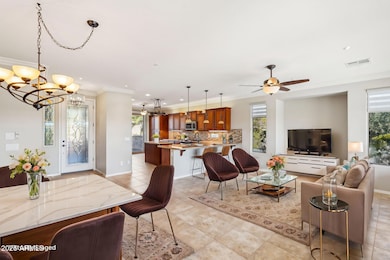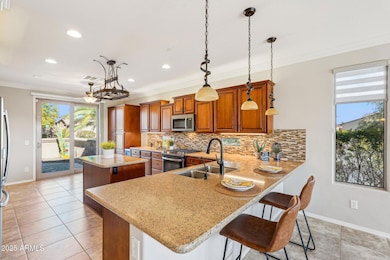
12911 W Eagle Ridge Ln Peoria, AZ 85383
Vistancia NeighborhoodHighlights
- Golf Course Community
- Fitness Center
- Clubhouse
- Lake Pleasant Elementary School Rated A-
- Solar Power System
- Santa Barbara Architecture
About This Home
As of April 2025Unbelievable opportunity! This SOLAR (Pre-paid Lease) Flora has gorgeous curb appeal w/ a stone front, PAVER DRIVEWAY, & PAVER steps that leads to a CHARMING COURTYARD w/ pavers. Located on a private corner lot w/ highly desirable ELEVATED SOUTH FACING BACKYARD!! Step inside and find a pristine home with all the right upgrades - the kitchen features upgraded GAS appliances, Engineered c-tops and stunning RAISED-PANEL cabinetry that are STAGGERED w/ larger crown molding. Neutral, oversized tile in all the right areas and LUXURY VINYL PLANK in all 3 BEDROOMS. Both baths have been REMODELED w/ CUSTOM TILED SHOWERS DESIGNER c-tops. Step outside and enjoy the private back yard with an EXTENDED PAVER PATIO w/ FIRE PIT, Built-in BBQ, mechanical AWNING & shade, lush landscaping & PUTTING GREEN. PUTTING GREEN. The GARAGE is AMAZING - equipped w/ A/C, 4' EXTENSION, epoxy floors, storage racks, cabinets & SINK. Additional upgrades include; Soft Water, RO, High-end lighting & fans, Add'l Can lighting, CROWN MOLDING & leaded Glass Front Door. This Gem is a Must See!!
Home Details
Home Type
- Single Family
Est. Annual Taxes
- $3,152
Year Built
- Built in 2009
Lot Details
- 8,052 Sq Ft Lot
- Desert faces the front and back of the property
- Artificial Turf
- Corner Lot
- Sprinklers on Timer
- Private Yard
HOA Fees
- $297 Monthly HOA Fees
Parking
- 2 Car Garage
- Oversized Parking
Home Design
- Santa Barbara Architecture
- Wood Frame Construction
- Cellulose Insulation
- Tile Roof
- Stone Exterior Construction
- Stucco
Interior Spaces
- 1,635 Sq Ft Home
- 1-Story Property
- Central Vacuum
- Ceiling height of 9 feet or more
- Ceiling Fan
- Double Pane Windows
- Low Emissivity Windows
- Vinyl Clad Windows
- Mechanical Sun Shade
Kitchen
- Eat-In Kitchen
- Breakfast Bar
- Built-In Microwave
- Kitchen Island
Flooring
- Tile
- Vinyl
Bedrooms and Bathrooms
- 3 Bedrooms
- 2 Bathrooms
- Dual Vanity Sinks in Primary Bathroom
Outdoor Features
- Fire Pit
- Built-In Barbecue
Schools
- Adult Elementary And Middle School
- Adult High School
Utilities
- Cooling System Updated in 2022
- Cooling Available
- Heating System Uses Natural Gas
- High Speed Internet
- Cable TV Available
Additional Features
- No Interior Steps
- Solar Power System
Listing and Financial Details
- Tax Lot 2144
- Assessor Parcel Number 510-06-413
Community Details
Overview
- Association fees include ground maintenance, street maintenance
- Aam Association, Phone Number (602) 906-4914
- Built by Shea Homes
- Trilogy At Vistancia Subdivision, Flora Floorplan
Amenities
- Clubhouse
- Recreation Room
Recreation
- Golf Course Community
- Tennis Courts
- Community Playground
- Fitness Center
- Heated Community Pool
- Community Spa
- Bike Trail
Map
Home Values in the Area
Average Home Value in this Area
Property History
| Date | Event | Price | Change | Sq Ft Price |
|---|---|---|---|---|
| 04/23/2025 04/23/25 | Sold | $519,000 | -1.9% | $317 / Sq Ft |
| 03/09/2025 03/09/25 | Price Changed | $529,000 | -1.6% | $324 / Sq Ft |
| 01/29/2025 01/29/25 | For Sale | $537,500 | +60.4% | $329 / Sq Ft |
| 11/16/2017 11/16/17 | Sold | $335,000 | -2.9% | $205 / Sq Ft |
| 10/14/2017 10/14/17 | Pending | -- | -- | -- |
| 10/13/2017 10/13/17 | For Sale | $345,000 | +42.6% | $211 / Sq Ft |
| 03/27/2013 03/27/13 | Sold | $242,000 | -3.2% | $148 / Sq Ft |
| 03/03/2013 03/03/13 | Pending | -- | -- | -- |
| 02/08/2013 02/08/13 | For Sale | $249,900 | -- | $153 / Sq Ft |
Tax History
| Year | Tax Paid | Tax Assessment Tax Assessment Total Assessment is a certain percentage of the fair market value that is determined by local assessors to be the total taxable value of land and additions on the property. | Land | Improvement |
|---|---|---|---|---|
| 2025 | $3,152 | $34,053 | -- | -- |
| 2024 | $3,195 | $32,431 | -- | -- |
| 2023 | $3,195 | $40,680 | $8,130 | $32,550 |
| 2022 | $3,174 | $32,250 | $6,450 | $25,800 |
| 2021 | $3,325 | $30,870 | $6,170 | $24,700 |
| 2020 | $3,323 | $29,380 | $5,870 | $23,510 |
| 2019 | $3,207 | $27,680 | $5,530 | $22,150 |
| 2018 | $3,093 | $24,730 | $4,940 | $19,790 |
| 2017 | $3,070 | $24,600 | $4,920 | $19,680 |
| 2016 | $3,003 | $23,670 | $4,730 | $18,940 |
| 2015 | $2,828 | $23,350 | $4,670 | $18,680 |
Mortgage History
| Date | Status | Loan Amount | Loan Type |
|---|---|---|---|
| Open | $295,000 | New Conventional | |
| Closed | $268,000 | New Conventional | |
| Previous Owner | $163,000 | New Conventional | |
| Previous Owner | $164,500 | New Conventional |
Deed History
| Date | Type | Sale Price | Title Company |
|---|---|---|---|
| Warranty Deed | $335,000 | Lawyers Title Of Arizona Inc | |
| Cash Sale Deed | $242,000 | Security Title Agency | |
| Special Warranty Deed | $251,882 | First American Title Ins Co | |
| Warranty Deed | -- | First American Title Ins Co |
Similar Homes in Peoria, AZ
Source: Arizona Regional Multiple Listing Service (ARMLS)
MLS Number: 6812425
APN: 510-06-413
- 12915 W Lone Tree Trail
- 12935 W Lone Tree Trail
- 30056 N 129th Ave
- 12956 W Eagle Ridge Ln
- 12962 W Lone Tree Trail
- 30034 N 128th Ave
- 30110 N 129th Glen
- 12759 W Eagle Ridge Ln
- 13159 W Lone Tree Trail
- 30342 N 130th Dr
- 29588 N 129th Dr
- 12848 W Desert Mirage Dr
- 29624 N 128th Ln
- 30343 N 130th Dr
- 30384 N 128th Ln
- 29706 N 127th Ln
- 13162 W Duane Ln
- 29674 N 127th Ln
- 30480 N 128th Ln
- 13189 W Caleb Rd
