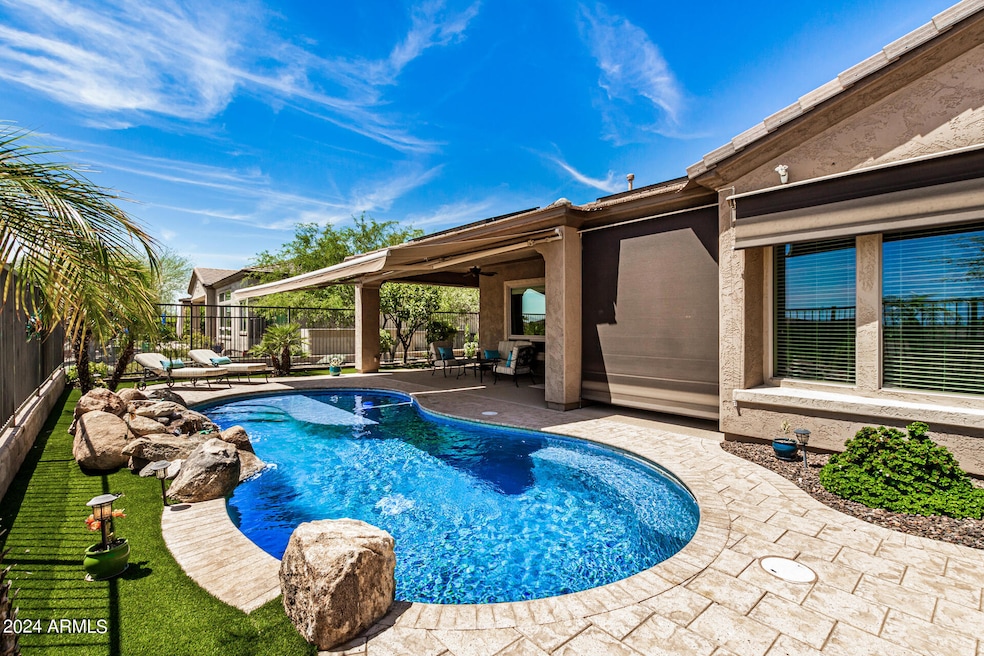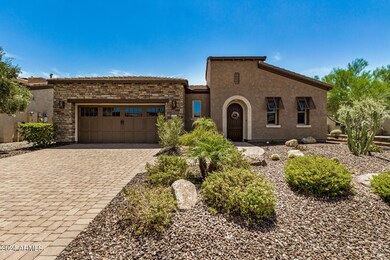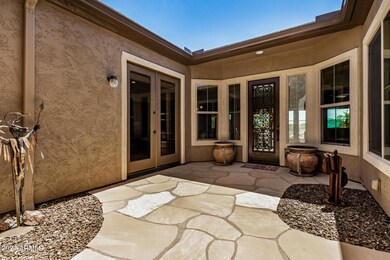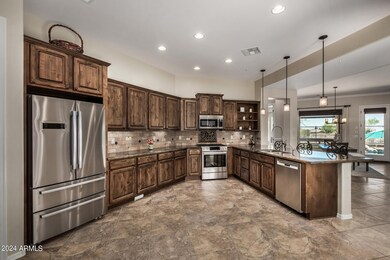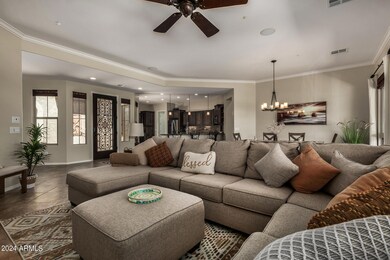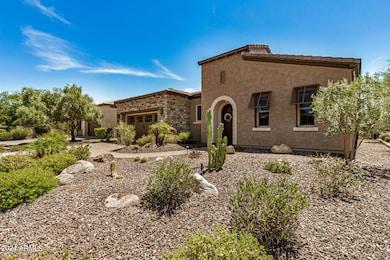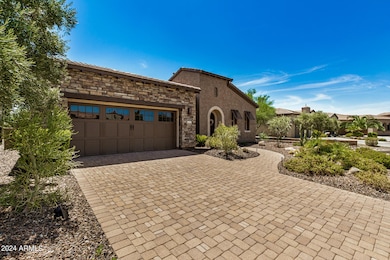
12911 W Mayberry Trail Peoria, AZ 85383
Vistancia NeighborhoodHighlights
- Concierge
- On Golf Course
- Heated Pool
- Lake Pleasant Elementary School Rated A-
- Fitness Center
- Solar Power System
About This Home
As of February 2025Welcome to this one-of-a-kind Trilogy home, situated to offer views of the 7th Green & incredible long mountain vistas from the south-facing backyard. From the moment you arrive, you'll be greeted by beautiful curb appeal featuring a paver driveway and elegant stone accents. A charming courtyard leads you to a meticulously crafted interior where no detail has been overlooked. The chef's kitchen is a masterpiece, equipped with top-of-the-line Bosch stainless steel gas appliances, a wine/beverage center, a dramatic granite slab with a designer backsplash, and stunning alder cabinetry. Outdoor living is a dream come true w/private heated pool, in-ground cleaners, & rock waterfall.
Beyond the property, you'll enjoy resort-style living with a host of community amenities in Trilogy at Vistancia!
Double doors open up to a sizeable den w/a built-in desk & bookshelves, ideal for an office. Finally, the wonderful backyard includes a covered patio, artificial turf, a sparkling blue pool, and a view fence overlooking the Community's lush golf course! The home of your dreams is here, hurry and act now!
Home Details
Home Type
- Single Family
Est. Annual Taxes
- $3,964
Year Built
- Built in 2009
Lot Details
- 7,038 Sq Ft Lot
- Desert faces the front of the property
- On Golf Course
- Wrought Iron Fence
- Block Wall Fence
- Artificial Turf
- Sprinklers on Timer
- Private Yard
HOA Fees
- $280 Monthly HOA Fees
Parking
- 2 Car Direct Access Garage
- Heated Garage
- Garage Door Opener
Home Design
- Santa Barbara Architecture
- Wood Frame Construction
- Tile Roof
- Stone Exterior Construction
- Stucco
Interior Spaces
- 2,193 Sq Ft Home
- 1-Story Property
- Central Vacuum
- Ceiling height of 9 feet or more
- Ceiling Fan
- Double Pane Windows
- Vinyl Clad Windows
- Solar Screens
- Living Room with Fireplace
- Tile Flooring
- Mountain Views
Kitchen
- Eat-In Kitchen
- Breakfast Bar
- Built-In Microwave
- Granite Countertops
Bedrooms and Bathrooms
- 2 Bedrooms
- 2 Bathrooms
- Dual Vanity Sinks in Primary Bathroom
- Low Flow Plumbing Fixtures
Home Security
- Security System Owned
- Fire Sprinkler System
Outdoor Features
- Heated Pool
- Covered patio or porch
- Fire Pit
Schools
- Adult Elementary And Middle School
- Adult High School
Utilities
- Cooling System Updated in 2022
- Refrigerated Cooling System
- Heating System Uses Natural Gas
- High Speed Internet
- Cable TV Available
Additional Features
- No Interior Steps
- Solar Power System
- Property is near a bus stop
Listing and Financial Details
- Tax Lot 2020
- Assessor Parcel Number 510-06-975
Community Details
Overview
- Association fees include insurance, ground maintenance, street maintenance
- Trilogy At Vistancia Association, Phone Number (623) 215-6259
- Built by Shea Homes
- Trilogy At Vistancia Subdivision, Civitas Floorplan
Amenities
- Concierge
- Clubhouse
- Recreation Room
Recreation
- Golf Course Community
- Tennis Courts
- Pickleball Courts
- Community Playground
- Fitness Center
- Heated Community Pool
- Community Spa
- Bike Trail
Security
- Gated Community
Map
Home Values in the Area
Average Home Value in this Area
Property History
| Date | Event | Price | Change | Sq Ft Price |
|---|---|---|---|---|
| 02/24/2025 02/24/25 | Sold | $899,000 | 0.0% | $410 / Sq Ft |
| 01/21/2025 01/21/25 | Price Changed | $899,000 | -1.2% | $410 / Sq Ft |
| 11/18/2024 11/18/24 | Price Changed | $910,000 | -1.6% | $415 / Sq Ft |
| 10/10/2024 10/10/24 | Price Changed | $925,000 | -1.5% | $422 / Sq Ft |
| 10/09/2024 10/09/24 | For Sale | $939,000 | 0.0% | $428 / Sq Ft |
| 10/08/2024 10/08/24 | Off Market | $939,000 | -- | -- |
| 09/18/2024 09/18/24 | Price Changed | $939,000 | -1.2% | $428 / Sq Ft |
| 08/18/2024 08/18/24 | For Sale | $950,000 | +10.5% | $433 / Sq Ft |
| 07/06/2022 07/06/22 | Sold | $860,000 | +1.3% | $392 / Sq Ft |
| 06/09/2022 06/09/22 | For Sale | $849,000 | +70.7% | $387 / Sq Ft |
| 10/28/2016 10/28/16 | Sold | $497,500 | -2.3% | $227 / Sq Ft |
| 09/19/2016 09/19/16 | Pending | -- | -- | -- |
| 09/12/2016 09/12/16 | For Sale | $509,000 | -- | $232 / Sq Ft |
Tax History
| Year | Tax Paid | Tax Assessment Tax Assessment Total Assessment is a certain percentage of the fair market value that is determined by local assessors to be the total taxable value of land and additions on the property. | Land | Improvement |
|---|---|---|---|---|
| 2025 | $3,918 | $41,938 | -- | -- |
| 2024 | $3,964 | $34,119 | -- | -- |
| 2023 | $3,964 | $59,080 | $11,810 | $47,270 |
| 2022 | $4,530 | $46,570 | $9,310 | $37,260 |
| 2021 | $4,671 | $45,800 | $9,160 | $36,640 |
| 2020 | $4,662 | $43,430 | $8,680 | $34,750 |
| 2019 | $4,509 | $42,710 | $8,540 | $34,170 |
| 2018 | $4,363 | $38,900 | $7,780 | $31,120 |
| 2017 | $4,323 | $38,170 | $7,630 | $30,540 |
| 2016 | $4,251 | $36,320 | $7,260 | $29,060 |
| 2015 | $3,969 | $28,560 | $5,710 | $22,850 |
Mortgage History
| Date | Status | Loan Amount | Loan Type |
|---|---|---|---|
| Previous Owner | $420,000 | Credit Line Revolving | |
| Previous Owner | $298,500 | New Conventional | |
| Previous Owner | $240,000 | New Conventional | |
| Previous Owner | $250,000 | New Conventional |
Deed History
| Date | Type | Sale Price | Title Company |
|---|---|---|---|
| Warranty Deed | $899,000 | Title Alliance Of Arizona | |
| Warranty Deed | $860,000 | Old Republic Title | |
| Interfamily Deed Transfer | -- | None Available | |
| Warranty Deed | $497,500 | Old Republic Title Agency | |
| Interfamily Deed Transfer | -- | Driggs Title Agency Iny | |
| Special Warranty Deed | $477,191 | First American Title Ins Co | |
| Special Warranty Deed | -- | First American Title Ins Co |
About the Listing Agent

Robert & Julia Miller are experienced Residential Real Estate Professionals with Lake Pleasant Real Estate. We have worked full time in Real Estate since 2006 and have lived in Peoria, AZ since 2009.
Julia is the Designated Broker for Lake Pleasant Real Estate, holds a GRI (Graduate Realtor Institute) Designation and a rCRMS (Realtor Certified Risk Management Specialists). She specializes in Client Care and Appreciation.
Robert holds both an ABR (Accredited Buyer Representative)
Julia's Other Listings
Source: Arizona Regional Multiple Listing Service (ARMLS)
MLS Number: 6745523
APN: 510-06-975
- 29534 N 128th Ln
- 29588 N 129th Dr
- 29624 N 128th Ln
- 29432 N 128th Ln
- 29412 N 128th Ln
- 29674 N 127th Ln
- 29706 N 127th Ln
- 29449 N 130th Dr
- 30056 N 129th Ave
- 12915 W Lone Tree Trail
- 12935 W Lone Tree Trail
- 29361 N 130th Glen
- 30034 N 128th Ave
- 12911 W Eagle Ridge Ln
- 29302 N 126th Ln
- 12957 W Hummingbird Terrace
- 12962 W Lone Tree Trail
- 29110 N 129th Ave
- 12603 W Blackstone Ln
- 12759 W Eagle Ridge Ln
