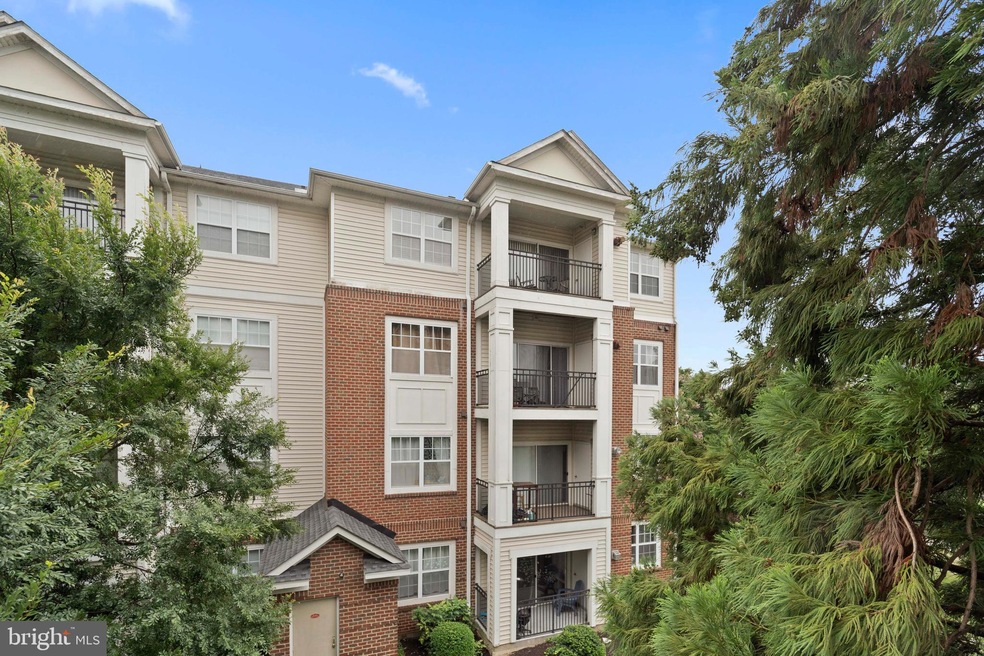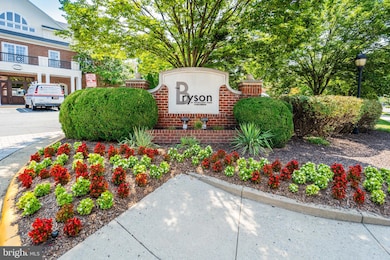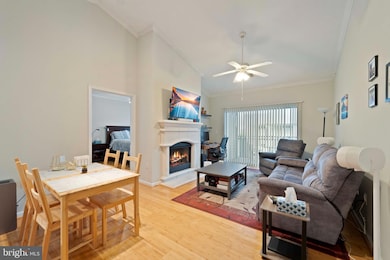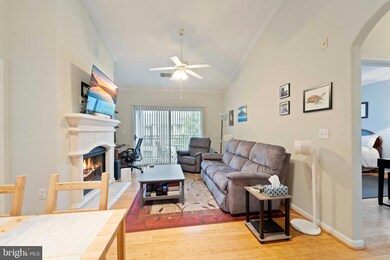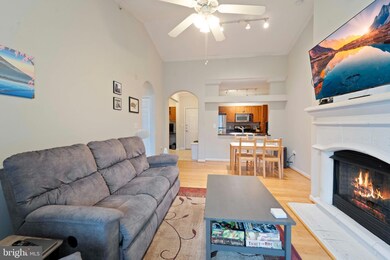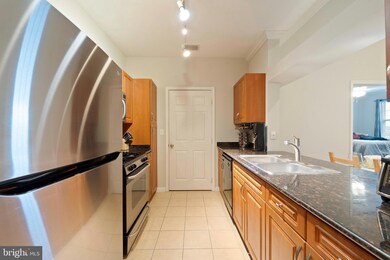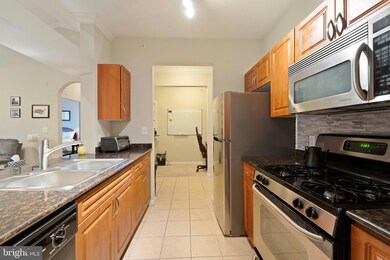
Bryson At Woodland Park 12913 Centre Park Cir Unit 409 Herndon, VA 20171
McNair NeighborhoodHighlights
- Concierge
- Fitness Center
- Open Floorplan
- Rachel Carson Middle School Rated A
- Gated Community
- Colonial Architecture
About This Home
As of November 2024***RECENT $15K PRICE REDUCTION*** Another one of those rare opportunities to own a 4th floor unit with the high cathedral ceilings, beautiful balcony views, and END UNIT!! One of the very few buildings that has an elevator, in the unit you will find many upgrades which include newer HVAC (2021) units both indoor and outdoor with Digitally enabled WiFi Thermostat, New Gas Water Heater (2024), New Refrigerator (2024), New Master Bath Toilet (2024), New Ceiling Fan in Master Bedroom (2024. The unit also comes included with two covered garage parking spaces. Spacious Kitchen w/granite countertops, stainless appliances and Hardwood floors throughout, including a separate Home Office Nook! Bryson at Woodland Park Amenities & Clubhouse Features including an OnSite Concierge, 24-Hour Fitness Center, Social Room with Billiards, 2 Pools, Landscaped Courtyards and Grilling Areas as well as Gated Community Access and Parking Garages. The Bryson is adjacent to Woodland Park Crossing boasting Dining, Retail, Grocery Shopping and Fitness Centers and is located minutes from the newly extended Silver Line Herndon-Monroe Metro Stop that goes to nearby Dulles Airport!
Property Details
Home Type
- Condominium
Est. Annual Taxes
- $4,360
Year Built
- Built in 2005
HOA Fees
- $540 Monthly HOA Fees
Parking
- Assigned parking located at ##537A, #548A
- Rented or Permit Required
- Parking Space Conveys
- 2 Assigned Parking Spaces
Home Design
- Colonial Architecture
- Brick Exterior Construction
Interior Spaces
- 1,136 Sq Ft Home
- Property has 1 Level
- Open Floorplan
- Cathedral Ceiling
- Ceiling Fan
- Recessed Lighting
- 1 Fireplace
- Sliding Doors
- Combination Dining and Living Room
- Den
- Wood Flooring
- Home Security System
Kitchen
- Gas Oven or Range
- Microwave
- Ice Maker
- Dishwasher
- Upgraded Countertops
- Disposal
Bedrooms and Bathrooms
- 2 Main Level Bedrooms
- En-Suite Primary Bedroom
- En-Suite Bathroom
- 2 Full Bathrooms
Laundry
- Laundry in unit
- Dryer
- Washer
Outdoor Features
Schools
- Westfield High School
Utilities
- Central Heating and Cooling System
- Natural Gas Water Heater
- Cable TV Available
Listing and Financial Details
- Assessor Parcel Number 0164 24040409
Community Details
Overview
- Association fees include pool(s), snow removal, trash, security gate, exterior building maintenance, lawn maintenance, management, insurance
- Low-Rise Condominium
- Bryson At Woodland Park Condos
- Bryson At Woodland Park Subdivision
- Bryson At Woodland Park Community
- Property Manager
Amenities
- Concierge
- Common Area
- Billiard Room
- Community Center
- Meeting Room
- Party Room
- Elevator
Recreation
- Community Spa
Pet Policy
- Dogs and Cats Allowed
Security
- Gated Community
Map
About Bryson At Woodland Park
Home Values in the Area
Average Home Value in this Area
Property History
| Date | Event | Price | Change | Sq Ft Price |
|---|---|---|---|---|
| 11/13/2024 11/13/24 | Sold | $385,000 | +1.3% | $339 / Sq Ft |
| 10/17/2024 10/17/24 | Price Changed | $379,900 | -3.8% | $334 / Sq Ft |
| 10/03/2024 10/03/24 | Price Changed | $395,000 | -1.0% | $348 / Sq Ft |
| 09/19/2024 09/19/24 | For Sale | $399,000 | +26.7% | $351 / Sq Ft |
| 11/29/2018 11/29/18 | Sold | $315,000 | +0.8% | $277 / Sq Ft |
| 10/30/2018 10/30/18 | Pending | -- | -- | -- |
| 10/25/2018 10/25/18 | For Sale | $312,500 | -- | $275 / Sq Ft |
Tax History
| Year | Tax Paid | Tax Assessment Tax Assessment Total Assessment is a certain percentage of the fair market value that is determined by local assessors to be the total taxable value of land and additions on the property. | Land | Improvement |
|---|---|---|---|---|
| 2024 | $4,360 | $369,670 | $74,000 | $295,670 |
| 2023 | $3,828 | $333,040 | $67,000 | $266,040 |
| 2022 | $3,729 | $320,230 | $64,000 | $256,230 |
| 2021 | $3,678 | $307,910 | $62,000 | $245,910 |
| 2020 | $3,499 | $290,480 | $58,000 | $232,480 |
| 2019 | $3,317 | $275,360 | $55,000 | $220,360 |
| 2018 | $3,230 | $280,860 | $56,000 | $224,860 |
| 2017 | $3,327 | $286,590 | $57,000 | $229,590 |
| 2016 | $3,495 | $301,670 | $60,000 | $241,670 |
| 2015 | $3,433 | $307,580 | $62,000 | $245,580 |
| 2014 | $3,425 | $307,580 | $62,000 | $245,580 |
Mortgage History
| Date | Status | Loan Amount | Loan Type |
|---|---|---|---|
| Open | $17,325 | New Conventional | |
| Closed | $17,325 | New Conventional | |
| Open | $373,450 | New Conventional | |
| Closed | $373,450 | New Conventional | |
| Previous Owner | $283,500 | New Conventional | |
| Previous Owner | $283,162 | New Conventional |
Deed History
| Date | Type | Sale Price | Title Company |
|---|---|---|---|
| Deed | $385,000 | Old Republic National Title In | |
| Deed | $385,000 | Old Republic National Title In | |
| Warranty Deed | $315,000 | Wfg National Title | |
| Special Warranty Deed | $353,953 | -- |
Similar Homes in Herndon, VA
Source: Bright MLS
MLS Number: VAFX2201270
APN: 0164-24040409
- 12925 Centre Park Cir Unit 409
- 12937 Centre Park Cir Unit 407
- 12937 Centre Park Cir Unit 203
- 12933 Centre Park Cir Unit 106
- 12958 Centre Park Cir Unit 427
- 12814 Tournament Dr
- 12875 Mosaic Park Way
- 12880 Mosaic Park Way Unit 1-J
- 12922 Sunrise Ridge Alley Unit 66
- 13060 Marcey Creek Rd
- 2200 Milburn Ln
- 13057 Marcey Creek Rd
- 13103 Marcey Creek Rd Unit 13103
- 2206 Milburn Ln
- 2109 Highcourt Ln Unit 203
- 2107 Highcourt Ln Unit 304
- 2103 Highcourt Ln Unit 303
- 2103 Highcourt Ln Unit 101
- 2101 Highcourt Ln Unit 103
- 12901 Alton Square Unit 201
