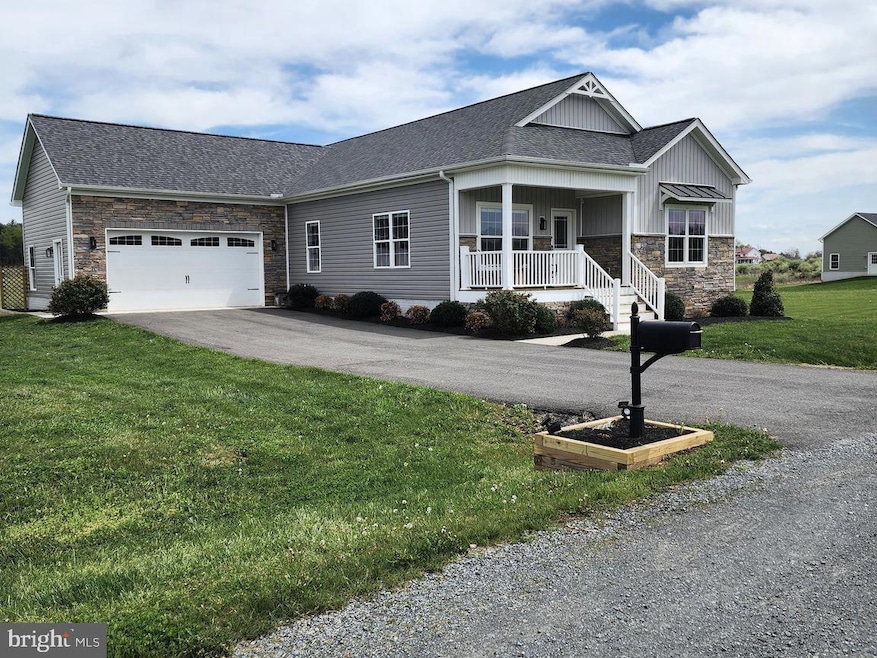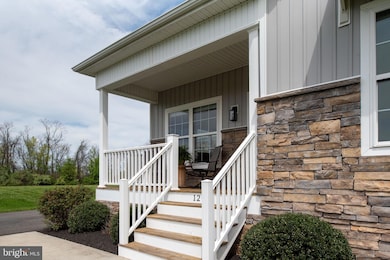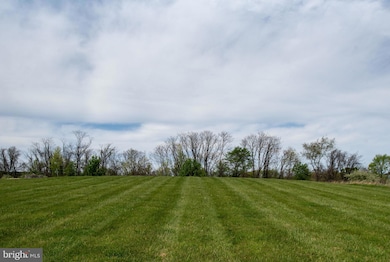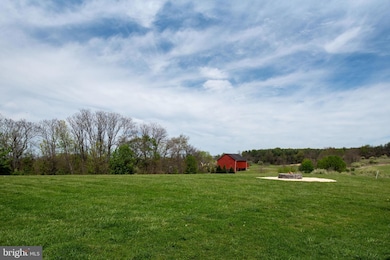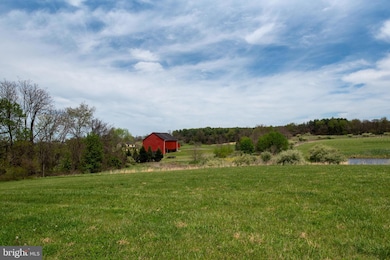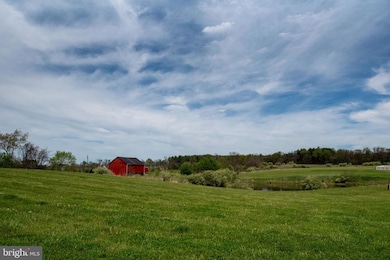
12913 Volksmarch Cir Lovettsville, VA 20180
Estimated payment $4,865/month
Highlights
- Very Popular Property
- 50 Feet of Waterfront
- View of Trees or Woods
- Woodgrove High School Rated A
- Water Oriented
- Open Floorplan
About This Home
Amazing views of the mountains, community pond in rear, and the original Patent House farm with barn, and common are to the left of the home . Rural setting, yet so much to offer! Within a 5 minute drive to the Potomac or Harpers Ferry, and 10 minutes to the MARC train, close to the C&O canal paths. Stroll, hike, or paddle along the Potomac river, , or enjoy the diverse breweries and wineries close by. Upgraded FIOS is installed in the home/neighborhood. A very special open floor plan with unique touches throughout! Coffered ceilings, tray ceilings in primary, bedroom design with primary at one end of the home, and two additional large bedrooms at the other side of the home, lots of recessed lighting, stainless appliances, granite, farm sink with goose neck faucet, island with cabinets and bar space, main floor laundry , washer/dryer convey, primary has a walk in shower with a rain shower overhead, and another shower option with flexible shower sprayer head, tile shower with bench, double sinks in master, tile backsplash in both baths and kitchen, crown moldings throughout, whole house filter system, luxury vinyl planks flooring except bedrooms are carpeted, over head ceiling lights, ceiling fans, programable thermostat, and an unfinished basement with extra ceiling height and rough in plumbing. 484 square foot garage with side entry door, and a garage door opener. Firepit and a front porch and one side of the home is surround by common area.
Open House Schedule
-
Saturday, April 26, 202512:00 to 4:00 pm4/26/2025 12:00:00 PM +00:004/26/2025 4:00:00 PM +00:00Add to Calendar
-
Sunday, April 27, 202512:00 to 4:00 pm4/27/2025 12:00:00 PM +00:004/27/2025 4:00:00 PM +00:00Add to Calendar
Home Details
Home Type
- Single Family
Est. Annual Taxes
- $5,167
Year Built
- Built in 2019
Lot Details
- 1.3 Acre Lot
- 50 Feet of Waterfront
- Open Space
- Rural Setting
- Property is in very good condition
- Property is zoned AR1
HOA Fees
- $25 Monthly HOA Fees
Parking
- 2 Car Attached Garage
- Front Facing Garage
- Driveway
Property Views
- Pond
- Woods
- Mountain
Home Design
- Rambler Architecture
- Batts Insulation
- Architectural Shingle Roof
- Stone Siding
- Vinyl Siding
- Concrete Perimeter Foundation
- Rough-In Plumbing
- Asphalt
Interior Spaces
- Property has 1 Level
- Open Floorplan
- Built-In Features
- Crown Molding
- Beamed Ceilings
- Tray Ceiling
- Ceiling height of 9 feet or more
- Ceiling Fan
- Recessed Lighting
- Insulated Windows
- Insulated Doors
- Mud Room
- Family Room Off Kitchen
- Living Room
- Combination Kitchen and Dining Room
- Fire and Smoke Detector
- Attic
Kitchen
- Eat-In Kitchen
- Electric Oven or Range
- Built-In Microwave
- Dishwasher
- Stainless Steel Appliances
- Kitchen Island
Flooring
- Carpet
- Luxury Vinyl Plank Tile
Bedrooms and Bathrooms
- 3 Main Level Bedrooms
- En-Suite Primary Bedroom
- En-Suite Bathroom
- Walk-In Closet
- 2 Full Bathrooms
- Bathtub with Shower
- Walk-in Shower
Laundry
- Laundry on main level
- Dryer
- Washer
Basement
- Heated Basement
- Basement Fills Entire Space Under The House
- Walk-Up Access
- Connecting Stairway
- Side Basement Entry
- Sump Pump
- Space For Rooms
Outdoor Features
- Water Oriented
- Property is near a pond
- Exterior Lighting
Schools
- Woodgrove High School
Utilities
- Central Heating and Cooling System
- Air Source Heat Pump
- Programmable Thermostat
- 200+ Amp Service
- Well
- Electric Water Heater
- Septic Equal To The Number Of Bedrooms
Additional Features
- Halls are 36 inches wide or more
- Energy-Efficient Windows with Low Emissivity
Community Details
- Patent House Farm HOA
- Patent House Subdivision
Listing and Financial Details
- Tax Lot 7
- Assessor Parcel Number 407387413000
Map
Home Values in the Area
Average Home Value in this Area
Tax History
| Year | Tax Paid | Tax Assessment Tax Assessment Total Assessment is a certain percentage of the fair market value that is determined by local assessors to be the total taxable value of land and additions on the property. | Land | Improvement |
|---|---|---|---|---|
| 2024 | $5,167 | $597,370 | $148,000 | $449,370 |
| 2023 | $5,103 | $583,150 | $123,000 | $460,150 |
| 2022 | $4,650 | $522,430 | $123,000 | $399,430 |
| 2021 | $4,514 | $460,600 | $103,000 | $357,600 |
| 2020 | $4,601 | $444,520 | $103,000 | $341,520 |
| 2019 | $1,076 | $103,000 | $103,000 | $0 |
| 2018 | $1,118 | $103,000 | $103,000 | $0 |
| 2017 | $1,159 | $103,000 | $103,000 | $0 |
| 2016 | $1,179 | $103,000 | $0 | $0 |
| 2015 | $1,169 | $0 | $0 | $0 |
Property History
| Date | Event | Price | Change | Sq Ft Price |
|---|---|---|---|---|
| 04/25/2025 04/25/25 | For Sale | $789,987 | +37.4% | $418 / Sq Ft |
| 10/31/2022 10/31/22 | Sold | $575,000 | +0.9% | $308 / Sq Ft |
| 10/01/2022 10/01/22 | Pending | -- | -- | -- |
| 09/26/2022 09/26/22 | For Sale | $570,000 | +14.0% | $305 / Sq Ft |
| 10/11/2019 10/11/19 | Sold | $499,900 | 0.0% | $268 / Sq Ft |
| 08/19/2019 08/19/19 | Pending | -- | -- | -- |
| 08/16/2019 08/16/19 | For Sale | $499,999 | -- | $268 / Sq Ft |
Deed History
| Date | Type | Sale Price | Title Company |
|---|---|---|---|
| Deed | $575,000 | Title Resource Guaranty Compan | |
| Warranty Deed | $499,900 | National Settlement Services |
Mortgage History
| Date | Status | Loan Amount | Loan Type |
|---|---|---|---|
| Open | $460,000 | New Conventional | |
| Previous Owner | $0 | New Conventional | |
| Previous Owner | $496,988 | Stand Alone Refi Refinance Of Original Loan | |
| Previous Owner | $499,900 | VA |
Similar Homes in Lovettsville, VA
Source: Bright MLS
MLS Number: VALO2094416
APN: 407-38-7413
- 38628 Patent House Ln
- 38620 Patent House Ln
- 12773 Beebe Ct
- 12347 Axline Rd
- 13330 Johnson Farm Ln
- 12559 Elvan Rd
- 39101 Rodeffer Rd
- 22 Harpers Mill Way
- 13662 Old Springhouse Ct
- 11 Family Ln
- 45 A-1 S Loudoun St
- 37 Eisentown Dr
- 0 S Church St Unit VALO2092132
- 0 S Church St Unit VALO2076400
- 9 Eisentown Dr
- 35 E Broad Way
- 38956 Rickard Rd
- 42 N Berlin Pike
- 16 Stocks St
- 40 N Berlin Pike
