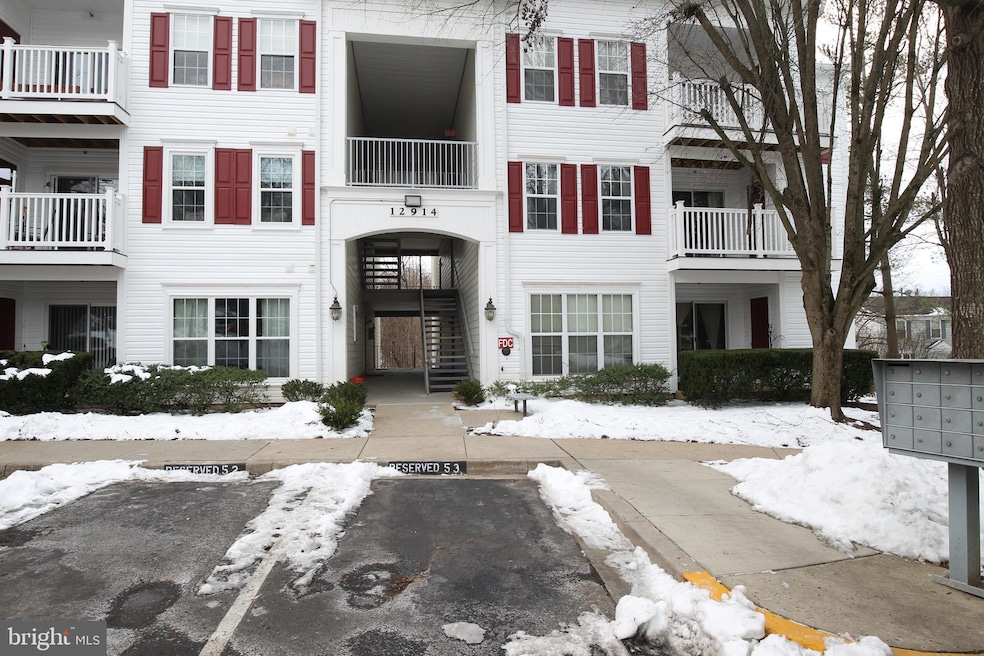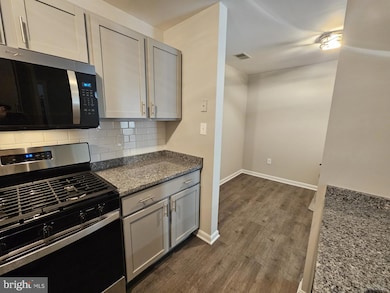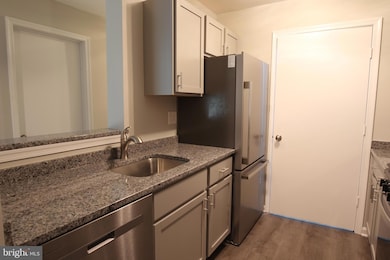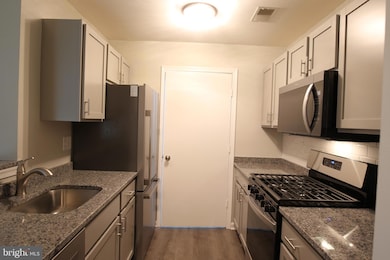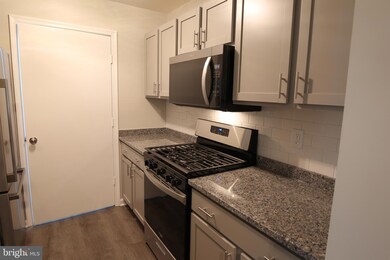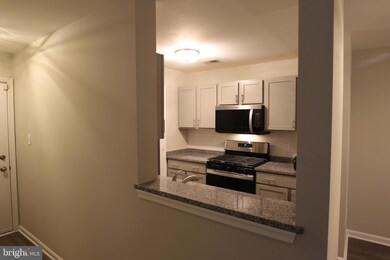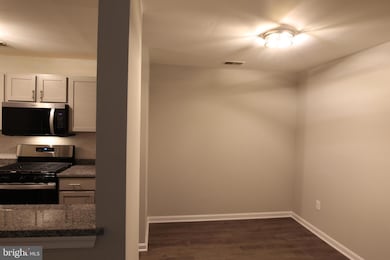
12914 Churchill Ridge Cir Germantown, MD 20874
Highlights
- View of Trees or Woods
- Open Floorplan
- Jogging Path
- Dr. Martin Luther King, Jr. Middle School Rated A-
- Contemporary Architecture
- Eat-In Kitchen
About This Home
As of February 2025Discover a uniquely private oasis with this beautifully updated 3-bedroom, 2-bath condominium in the desirable Churchill View Condominium community. More secluded than most, this property is uniquely positioned to offer a stunning patio view of protected woodland, providing a tranquil backdrop for your everyday living.
This condo is better than new, showcasing elegant granite countertops in the kitchen, new stainless steel appliances, fresh paint, and newly renovated bathrooms—almost everything inside is brand new. Stylish tile flooring in the foyer and kitchen, and cozy carpeting in the bedrooms, living room and dining room.
The primary bedroom boasts a private ensuite for your convenience, while the other two bedrooms share a main bathroom. For added comfort, a full-size laundry is conveniently located within the unit. The current owner has made several high-quality updates since purchasing the property, including upgraded kitchen countertops, new vanities, faucets, and toilets in both bathrooms, new light fixtures in the front hallway, and fresh paint throughout.
Additional features of this exceptional property include an assigned parking space, a second permit for parking, a low condo fee for a two bedroom with den/three-bedroom unit, and an unbeatable location just moments away from Milestone Shopping Center, a variety of restaurants, movie theaters, grocery stores, and numerous local parks. With easy access to two major highways, commuting is a breeze. Don’t miss this fantastic opportunity to own a hidden gem that combines modern comfort with the tranquility of nature!
Property Details
Home Type
- Condominium
Est. Annual Taxes
- $2,638
Year Built
- Built in 1993
HOA Fees
- $325 Monthly HOA Fees
Parking
- 2 Off-Street Spaces
Property Views
- Woods
- Garden
Home Design
- Contemporary Architecture
- Slab Foundation
- Composition Roof
- Vinyl Siding
Interior Spaces
- 1,102 Sq Ft Home
- Property has 1 Level
- Open Floorplan
- Window Treatments
- Window Screens
- Sliding Doors
- Living Room
- Dining Room
Kitchen
- Eat-In Kitchen
- Electric Oven or Range
- Range Hood
- Dishwasher
- Disposal
Bedrooms and Bathrooms
- 3 Main Level Bedrooms
- En-Suite Primary Bedroom
- En-Suite Bathroom
- 2 Full Bathrooms
Laundry
- Laundry Room
- Dryer
- Washer
Utilities
- Central Air
- Air Source Heat Pump
- Vented Exhaust Fan
- Electric Water Heater
Additional Features
- Level Entry For Accessibility
- Patio
- Cleared Lot
Listing and Financial Details
- Tax Lot 6679 U# N
- Assessor Parcel Number 160203053334
Community Details
Overview
- Association fees include insurance, reserve funds, trash, common area maintenance, all ground fee, lawn maintenance
- Low-Rise Condominium
- Churchill View Codm Community
- Churchill View Subdivision
Amenities
- Community Storage Space
Recreation
- Jogging Path
Pet Policy
- Pets allowed on a case-by-case basis
Map
Home Values in the Area
Average Home Value in this Area
Property History
| Date | Event | Price | Change | Sq Ft Price |
|---|---|---|---|---|
| 02/21/2025 02/21/25 | Sold | $299,900 | 0.0% | $272 / Sq Ft |
| 01/18/2025 01/18/25 | Pending | -- | -- | -- |
| 01/15/2025 01/15/25 | For Sale | $299,900 | +71.4% | $272 / Sq Ft |
| 08/21/2024 08/21/24 | Sold | $175,000 | 0.0% | $159 / Sq Ft |
| 07/23/2024 07/23/24 | Pending | -- | -- | -- |
| 07/23/2024 07/23/24 | For Sale | $175,000 | -- | $159 / Sq Ft |
Tax History
| Year | Tax Paid | Tax Assessment Tax Assessment Total Assessment is a certain percentage of the fair market value that is determined by local assessors to be the total taxable value of land and additions on the property. | Land | Improvement |
|---|---|---|---|---|
| 2024 | $2,638 | $223,333 | $0 | $0 |
| 2023 | $3,193 | $211,667 | $0 | $0 |
| 2022 | $1,612 | $200,000 | $60,000 | $140,000 |
| 2021 | $1,423 | $186,667 | $0 | $0 |
| 2020 | $1,274 | $173,333 | $0 | $0 |
| 2019 | $1,125 | $160,000 | $48,000 | $112,000 |
| 2018 | $1,091 | $156,667 | $0 | $0 |
| 2017 | $3,372 | $153,333 | $0 | $0 |
| 2016 | -- | $150,000 | $0 | $0 |
| 2015 | $1,104 | $150,000 | $0 | $0 |
| 2014 | $1,104 | $150,000 | $0 | $0 |
Mortgage History
| Date | Status | Loan Amount | Loan Type |
|---|---|---|---|
| Open | $286,150 | New Conventional | |
| Closed | $286,150 | New Conventional |
Deed History
| Date | Type | Sale Price | Title Company |
|---|---|---|---|
| Deed | $299,900 | Vema Title & Escrow Llc | |
| Deed | $299,900 | Vema Title & Escrow Llc | |
| Deed | $175,000 | First American Title | |
| Deed | $67,140 | -- |
Similar Homes in Germantown, MD
Source: Bright MLS
MLS Number: MDMC2161314
APN: 02-03053334
- 13118 Pickering Dr
- 20325 Beaconfield Terrace Unit 1
- 12942 Alderleaf Dr
- 20221 Shipley Terrace Unit 2-A-10
- 20221 Shipley Terrace
- 20334 Beaconfield Terrace Unit 301
- 20345 Century Blvd Unit 186 D
- 20333 Century Blvd
- 13113 Briarcliff Terrace Unit 110
- 20206 Waterside Dr
- 19921 Wyman Way
- 20635 Shadyside Way Unit 1037
- 20521 Golf Course Dr Unit 1707
- 13106 Shadyside Ln
- 19503 Vaughn Landing Dr
- 19509 Vaughn Landing Dr
- 13419 Demetrias Way
- 20412 Sunbright Ln
- 12652 Black Saddle Ln
- 13501 Kildare Hills Terrace
