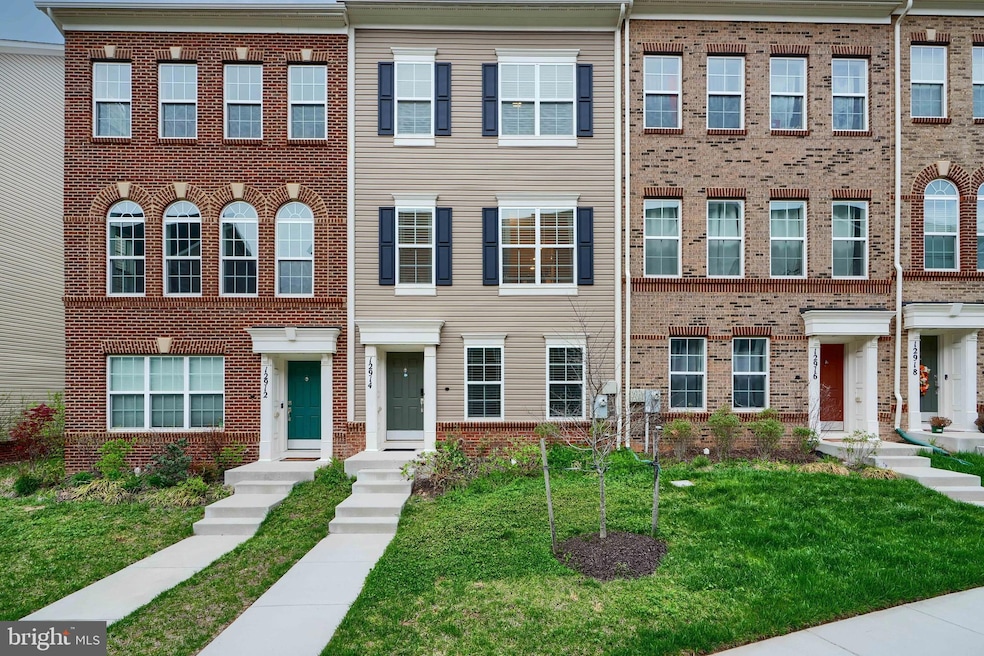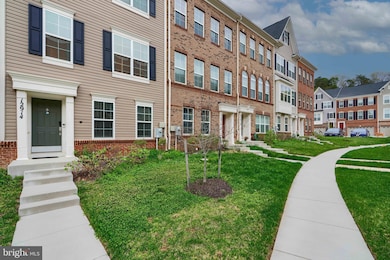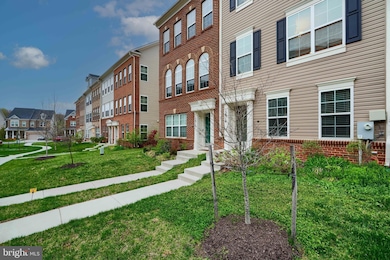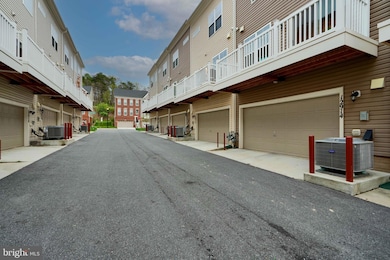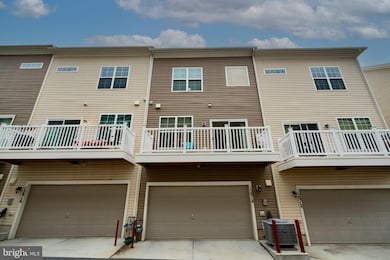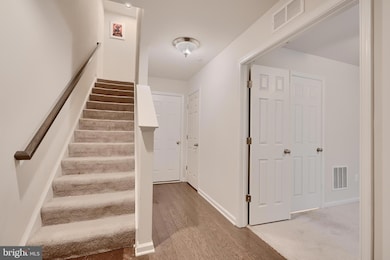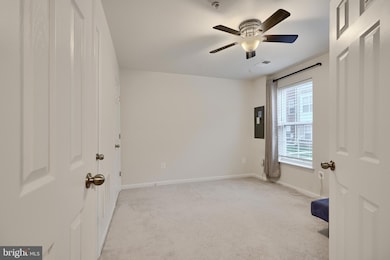
12914 Rustic Rock Ln Beltsville, MD 20705
Konterra NeighborhoodEstimated payment $3,404/month
Highlights
- Colonial Architecture
- 2 Car Attached Garage
- Forced Air Heating and Cooling System
- Community Pool
About This Home
Welcome to 12914 Rustic Rock Lane in the beautiful Brickyard Station community. This home was built in 2019, offers three levels of living and a two car garage! The main level features an en suite bedroom with an attached bath. The first upper level has an open floor plan, a spacious kitchen with stainless steel appliances and a large island, formal dining room and living room on opposite sides, perfect for entertaining. There's a half bath on this level and access to a deck through sliding glass doors off the rear of the home. On the second upper level, the rear facing owner's suite offers a walk-in closet and an ensuite bath with a double vanity, walk-in shower with a seat, and a nice sized soaking tub. A second full hall bath serves the additional large bedroom, which also features a walk-in closet, ensuring ample storage. This home offers everything you'd need for modern living and set within a vibrant community. The community includes access to a large outdoor community pool, as well as a community center / clubhouse. The community center includes a large living room / tv space as well as a fully functional kitchen. There's also a private GYM that includes all the modern equipment needed for a good workout. There are two playgrounds as well as a walking path around the neighborhood that offer up to a mile for those who want to get in their steps. Don't miss out on this home, make an appointment today!
Townhouse Details
Home Type
- Townhome
Est. Annual Taxes
- $5,790
Year Built
- Built in 2019
Lot Details
- 1,200 Sq Ft Lot
HOA Fees
- $130 Monthly HOA Fees
Parking
- 2 Car Attached Garage
- Rear-Facing Garage
- On-Street Parking
Home Design
- Colonial Architecture
- Slab Foundation
- Frame Construction
Interior Spaces
- Property has 3 Levels
Bedrooms and Bathrooms
Utilities
- Forced Air Heating and Cooling System
- Natural Gas Water Heater
Listing and Financial Details
- Tax Lot 390
- Assessor Parcel Number 17105607288
Community Details
Overview
- The Brick Yard Subdivision
Recreation
- Community Pool
Map
Home Values in the Area
Average Home Value in this Area
Tax History
| Year | Tax Paid | Tax Assessment Tax Assessment Total Assessment is a certain percentage of the fair market value that is determined by local assessors to be the total taxable value of land and additions on the property. | Land | Improvement |
|---|---|---|---|---|
| 2024 | $6,168 | $389,633 | $0 | $0 |
| 2023 | $5,591 | $374,867 | $0 | $0 |
| 2022 | $5,372 | $360,100 | $100,000 | $260,100 |
| 2021 | $5,372 | $360,100 | $100,000 | $260,100 |
| 2020 | $5,372 | $360,100 | $100,000 | $260,100 |
| 2019 | $268 | $18,700 | $18,700 | $0 |
| 2018 | $278 | $18,700 | $18,700 | $0 |
Property History
| Date | Event | Price | Change | Sq Ft Price |
|---|---|---|---|---|
| 04/15/2025 04/15/25 | For Sale | $500,000 | +14.9% | $313 / Sq Ft |
| 05/06/2021 05/06/21 | Sold | $435,000 | +7.4% | $272 / Sq Ft |
| 04/15/2021 04/15/21 | For Sale | $405,000 | 0.0% | $253 / Sq Ft |
| 04/14/2021 04/14/21 | Price Changed | $405,000 | -- | $253 / Sq Ft |
Deed History
| Date | Type | Sale Price | Title Company |
|---|---|---|---|
| Deed | $435,000 | Certified Title Corporation | |
| Deed | $366,365 | Calatlantic Title Of Md Inc |
Mortgage History
| Date | Status | Loan Amount | Loan Type |
|---|---|---|---|
| Open | $421,950 | New Conventional | |
| Previous Owner | $359,728 | FHA |
Similar Homes in Beltsville, MD
Source: Bright MLS
MLS Number: MDPG2148570
APN: 10-5607288
- 12914 Rustic Rock Ln
- 7602 Whethersfield Place
- 12526 Adobe Alley
- 7108 Rowlock Alley
- 13129 Brooktree Ln
- 12515 Rustic Rock Ln
- 7230 Brickyard Station Dr
- 13401 Belle Chasse Blvd
- 13901 Belle Chasse Blvd
- 13501 Belle Chasse Blvd Unit 314
- 13501 Belle Chasse Blvd Unit 113
- 8339 Snowden Oaks Place
- 7210 Paperbark Terrace
- 0 Larchdale Rd Unit MDPG2054450
- 8366 Imperial Dr
- 7701 Kirklee Ct
- 13903 Andersons Way
- 13105 Imperial Ct
- 8005 Spring Arbor Dr
- 8705 Graystone Ln
