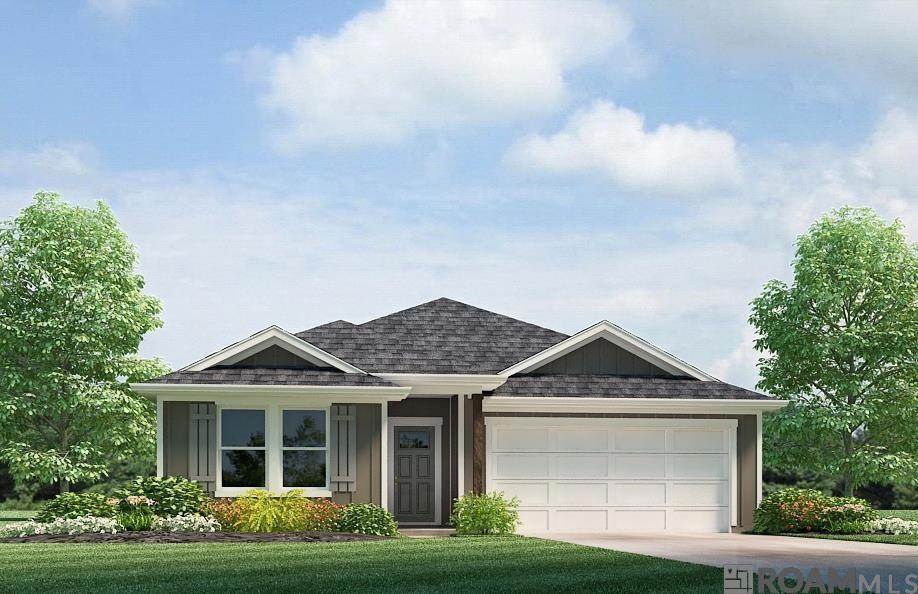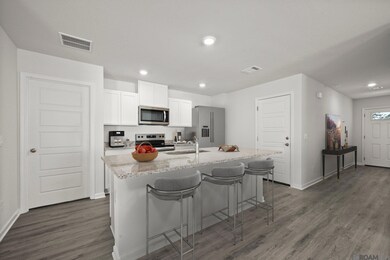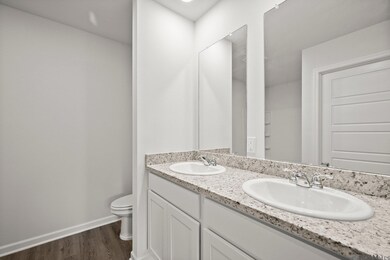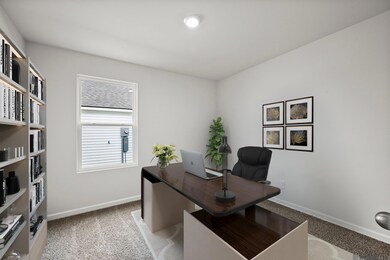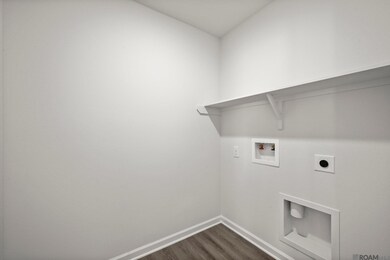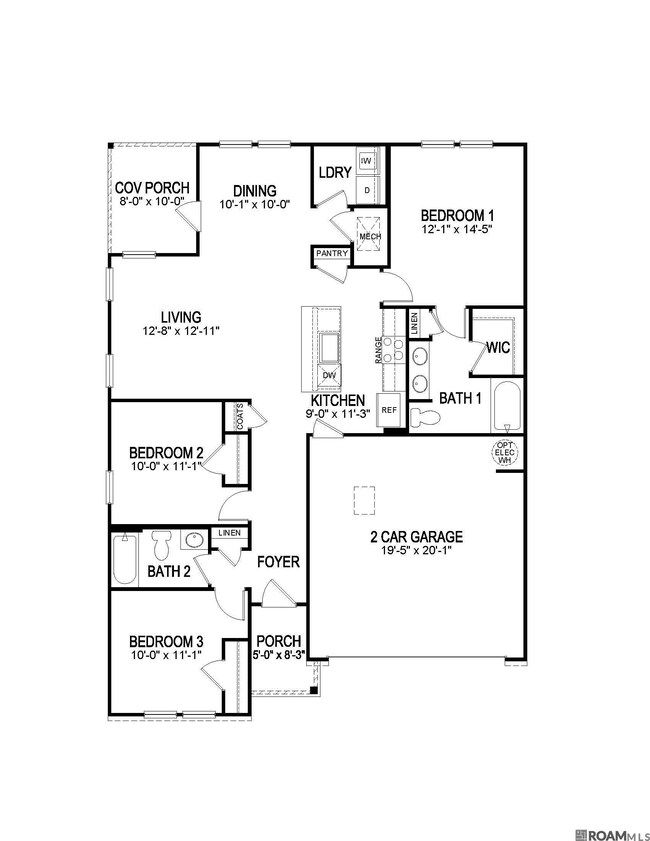
12916 Medlin Dr Denham Springs, LA 70726
Walker NeighborhoodHighlights
- Traditional Architecture
- Granite Countertops
- Covered patio or porch
- North Corbin Junior High School Rated A-
- Community Pool
- Stainless Steel Appliances
About This Home
As of December 2024Welcome to the Aspen floorplan, a single-story home available in Whispering Springs, a new home community in Denham Springs, Louisiana. With 2 equally impressive exteriors to choose from, you can customize it to your liking. Step inside this 3-bedroom, 2-bathroom residence to find 1,343 square feet of living space. The living area is an open concept, where your kitchen, living and dining area blend into a space perfect for everyday living and entertaining. The well-equipped kitchen features shaker-style cabinets, gooseneck pulldown faucets, stainless-steel Whirlpool appliances, and 3 cm granite countertops. Maximize efficiency with a pantry and a separate laundry room. Experience the convenience of the dining room located next to the kitchen and the smooth transition to the nearby living room. The bedrooms are provided with cozy carpeting and a convenient closet. Whether you need a place for entertainment, organization, welcoming guests, relaxation, or fitness activities, you can be sure of feeling comfortable and content. Situated at the rear of the residence, the primary bedroom comes complete with its own en suite. The primary bathroom showcases a dual vanity, a tub/shower combination, a generous walk-in closet, and a separate linen closet. Get in touch with us now and discover your new residence in an Aspen!
Home Details
Home Type
- Single Family
Year Built
- Built in 2024
Lot Details
- 7,144 Sq Ft Lot
- Lot Dimensions are 53 x 135
- Landscaped
HOA Fees
- $33 Monthly HOA Fees
Home Design
- Traditional Architecture
- Slab Foundation
- Frame Construction
- Architectural Shingle Roof
- Vinyl Siding
Interior Spaces
- 1,343 Sq Ft Home
- 1-Story Property
- Fire and Smoke Detector
Kitchen
- Oven or Range
- Microwave
- Dishwasher
- Stainless Steel Appliances
- Kitchen Island
- Granite Countertops
Flooring
- Carpet
- Vinyl
Bedrooms and Bathrooms
- 3 Bedrooms
- En-Suite Primary Bedroom
- 2 Full Bathrooms
- Dual Vanity Sinks in Primary Bathroom
- Bathtub and Shower Combination in Primary Bathroom
Laundry
- Laundry in unit
- Washer and Dryer Hookup
Parking
- 2 Car Garage
- Garage Door Opener
- Driveway
Additional Features
- Covered patio or porch
- Mineral Rights
- Central Heating and Cooling System
Listing and Financial Details
- Home warranty included in the sale of the property
- Assessor Parcel Number Bulk Assessment
Community Details
Overview
- Built by D.R. Horton, Inc. - Gulf Coast
- Whispering Springs Subdivision, Aspen Floorplan
Recreation
- Community Playground
- Community Pool
- Park
Map
Home Values in the Area
Average Home Value in this Area
Property History
| Date | Event | Price | Change | Sq Ft Price |
|---|---|---|---|---|
| 12/31/2024 12/31/24 | Sold | -- | -- | -- |
| 11/01/2024 11/01/24 | Pending | -- | -- | -- |
| 11/01/2024 11/01/24 | For Sale | $224,900 | -- | $167 / Sq Ft |
Similar Homes in Denham Springs, LA
Source: Greater Baton Rouge Association of REALTORS®
MLS Number: 2024020207
- 12943 Medlin Dr
- 12961 Medlin Dr
- 35608 Grovemont Dr
- 35544 Grovemont Dr
- 35512 Grovemont Dr
- 35277 Grovemont Dr
- 34870 Spring Trails Dr
- 12916 Bay Leaf Dr
- 34260 Spring Lake Dr
- 12922 Bay Leaf Dr
- 35612 Forest Manor Ave
- 35606 Forest Manor Ave
- 35630 Forest Manor Ave
- 35624 Forest Manor Ave
- 35597 Forest Manor Ave
- 35609 Forest Manor Ave
- 35603 Forest Manor Ave
- 35621 Forest Manor Ave
- 35615 Forest Manor Ave
- 35633 Forest Manor Ave
