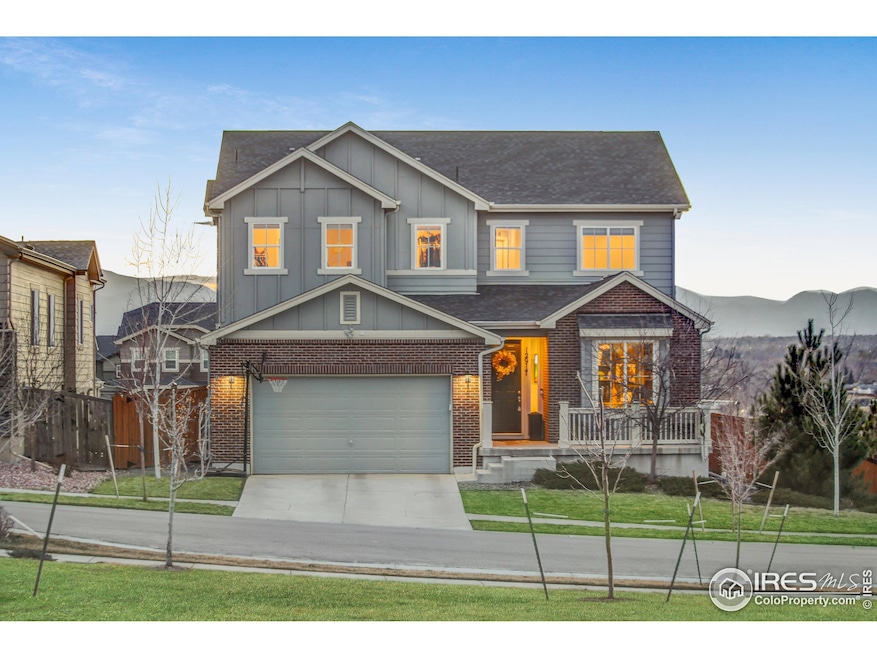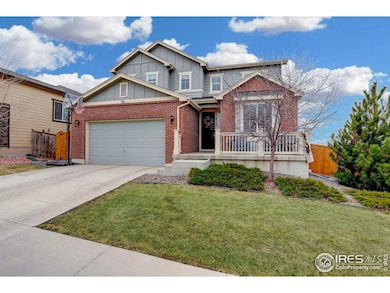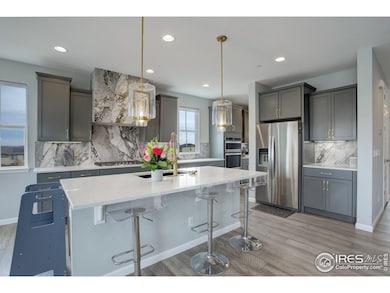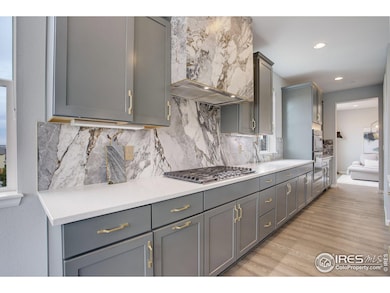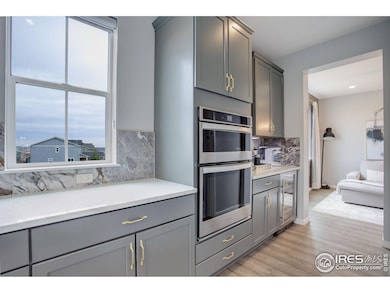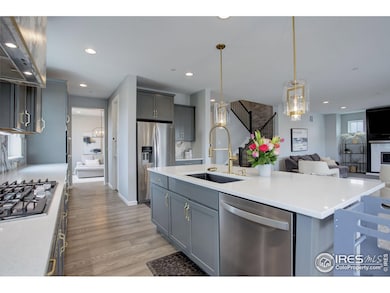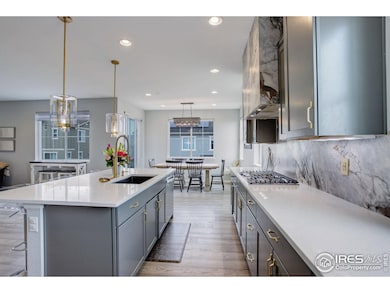This stunning contemporary home is nestled on a generous corner lot bordering green space and featuring enviable mountain views from every level. It offers the perfect Colorado lifestyle, being situated directly across the street from the neighborhood pool, clubhouse, and park; it is within walking distance to the Big Dry Creek trail network and has quick access to I25, the Orchard Mall, the light rail, DIA, and Boulder. The home welcomes you with a front porch, wood flooring, and eye-catching upgraded lighting, setting the tone for a refined yet inviting atmosphere. Designed for both grand-scale entertaining and everyday living, the open floor plan features a home office with french doors and built-ins, and a separate dining area. The heart of the home is the chef's kitchen, outfitted with a large island, luxurious slab backsplash, and premium appliances including a beverage refrigerator, and it's completed with a walk-in pantry. Enjoy seamless flow to an outdoor deck that perfectly captures the mountain views. Upstairs, the primary suite is a private sanctuary, featuring a luxe spa-inspired bath with free-standing soaking tub and a huge shower! You will love the convenient access to the laundry from the exceptionally large primary walk-in closet. Three secondary bedrooms are spacious and bright. A generous loft family lounge/theater room has endless possibilities. The lower level is ready for your finishes and boasts high ceilings and mountain views from the garden-level windows. The many upgrades made to this home set it apart from the rest. Don't miss the opportunity to own the best lot in the neighborhood!

