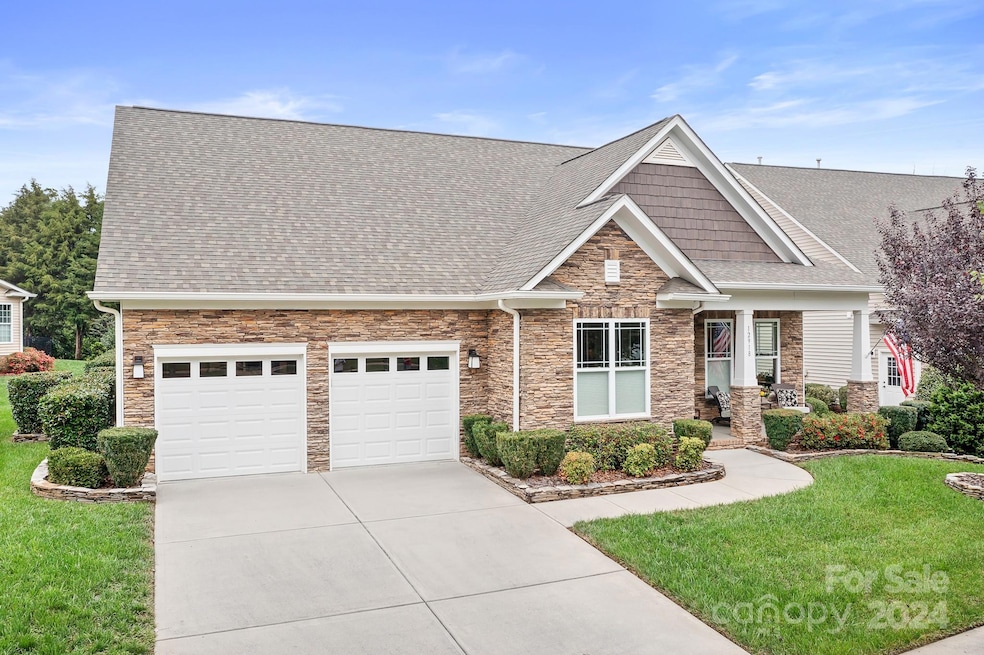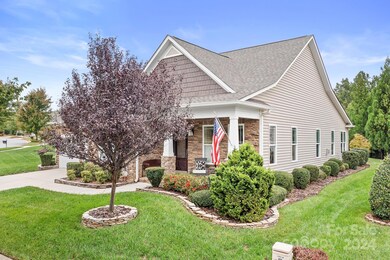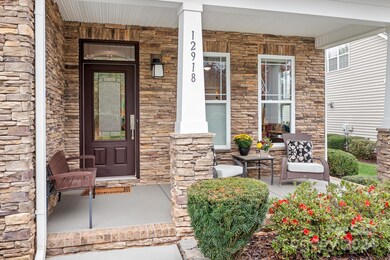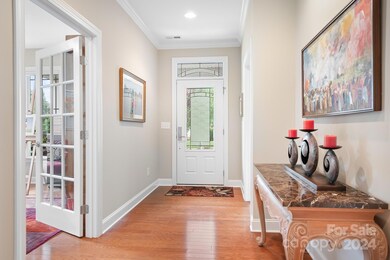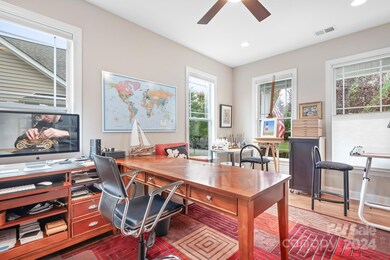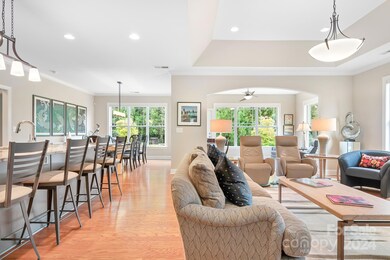
12918 Meetinghouse Dr Cornelius, NC 28031
Highlights
- Concierge
- Fitness Center
- Open Floorplan
- Community Cabanas
- Senior Community
- Clubhouse
About This Home
As of November 2024Welcome to Baileys Glen, a premier 55 & Better community in Charlotte! This custom-designed Preston model is in the popular "Downtown" area of the community. Upon arrival, you'll immediately notice the meticulous attention the owners have dedicated to this home, showcased by the pristine landscaping.The modern kitchen is stunning and features off-grey cabinets, tiled backsplash, beautiful dolomitic marble counters, and stainless appliances including a gas range with warming drawer, under counter microwave, dishwasher, and refrigerator. The open floor plan boasts beautiful hardwoods, a charming stone fireplace, a tray ceiling in the great room, and a sunroom filled with natural light. The extended owners suite offers ample space, twin walk-in custom closets, tiled shower, garden tub, double sinks, and a vanity. Other features included are remote control blinds throughout, central vac, refrigerator, washer, and dryer.
Last Agent to Sell the Property
Helen Adams Realty Brokerage Email: cbucey@helenadamsrealty.com License #307207

Home Details
Home Type
- Single Family
Est. Annual Taxes
- $3,785
Year Built
- Built in 2014
Lot Details
- Private Lot
- Level Lot
- Irrigation
- Wooded Lot
- Lawn
- Property is zoned NR(CD), R16
HOA Fees
- $354 Monthly HOA Fees
Parking
- 2 Car Attached Garage
- Front Facing Garage
- Driveway
Home Design
- Ranch Style House
- Slab Foundation
- Vinyl Siding
- Stone Veneer
Interior Spaces
- 2,480 Sq Ft Home
- Open Floorplan
- Central Vacuum
- Built-In Features
- Ceiling Fan
- Gas Fireplace
- Pocket Doors
- French Doors
- Entrance Foyer
- Living Room with Fireplace
- Pull Down Stairs to Attic
- Home Security System
Kitchen
- Gas Range
- Range Hood
- Microwave
- Dishwasher
- Kitchen Island
- Disposal
Flooring
- Wood
- Tile
Bedrooms and Bathrooms
- 3 Main Level Bedrooms
- Split Bedroom Floorplan
- Walk-In Closet
- 2 Full Bathrooms
Laundry
- Laundry Room
- Dryer
- Washer
Outdoor Features
- Covered patio or porch
- Terrace
Utilities
- Forced Air Heating and Cooling System
- Cooling System Powered By Gas
- Vented Exhaust Fan
- Heating System Uses Natural Gas
- Gas Water Heater
- Cable TV Available
Listing and Financial Details
- Assessor Parcel Number 007-132-46
Community Details
Overview
- Senior Community
- Baileys Glen HOA
- Built by South Creek Homes
- Baileys Glen Subdivision, Preston Modified Floorplan
- Mandatory home owners association
Amenities
- Concierge
- Clubhouse
- Business Center
Recreation
- Tennis Courts
- Sport Court
- Indoor Game Court
- Recreation Facilities
- Fitness Center
- Community Cabanas
- Putting Green
Map
Home Values in the Area
Average Home Value in this Area
Property History
| Date | Event | Price | Change | Sq Ft Price |
|---|---|---|---|---|
| 11/18/2024 11/18/24 | Sold | $810,000 | 0.0% | $327 / Sq Ft |
| 09/26/2024 09/26/24 | Pending | -- | -- | -- |
| 09/25/2024 09/25/24 | For Sale | $810,000 | -- | $327 / Sq Ft |
Tax History
| Year | Tax Paid | Tax Assessment Tax Assessment Total Assessment is a certain percentage of the fair market value that is determined by local assessors to be the total taxable value of land and additions on the property. | Land | Improvement |
|---|---|---|---|---|
| 2023 | $3,785 | $578,900 | $155,300 | $423,600 |
| 2022 | $3,759 | $438,200 | $120,000 | $318,200 |
| 2021 | $3,716 | $438,200 | $120,000 | $318,200 |
| 2020 | $3,716 | $438,200 | $120,000 | $318,200 |
| 2019 | $3,710 | $438,200 | $120,000 | $318,200 |
| 2018 | $3,772 | $347,300 | $110,000 | $237,300 |
| 2017 | $3,743 | $347,300 | $110,000 | $237,300 |
| 2016 | $3,739 | $347,300 | $110,000 | $237,300 |
| 2015 | -- | $277,100 | $110,000 | $167,100 |
| 2014 | $2,940 | $0 | $0 | $0 |
Deed History
| Date | Type | Sale Price | Title Company |
|---|---|---|---|
| Warranty Deed | $810,000 | None Listed On Document | |
| Warranty Deed | $810,000 | None Listed On Document | |
| Special Warranty Deed | $393,000 | None Available | |
| Warranty Deed | $84,000 | None Available |
Similar Homes in Cornelius, NC
Source: Canopy MLS (Canopy Realtor® Association)
MLS Number: 4184929
APN: 007-132-46
- 12724 Hazelbrook Ln
- 18211 Ebenezer Dr
- 18125 Ebenezer Dr
- 18119 Coulter Pkwy
- 12619 Old Westbury Dr
- 12326 Cranberry Glades Dr
- 18721 Dumbarton Oaks Dr
- Lot 109 Mayes Meadow Dr Unit Woodford
- Lot 110 Mayes Meadow Dr Unit Savannah
- 11123 Bailey Park Nature Dr
- 11135 Bailey Park Nature Dr
- Lot 111 Mayes Meadow Dr Unit Covington
- 12912 Bailey Rd
- 14007 Cameryn Elise Dr
- 14015 Cameryn Elise Dr
- 11604 Bradford Park Dr
- 12432 Bradford Park Dr
- 12424 Bradford Park Dr
- 19034 Cypress Garden Dr
- 19032 Newburg Hill Rd
