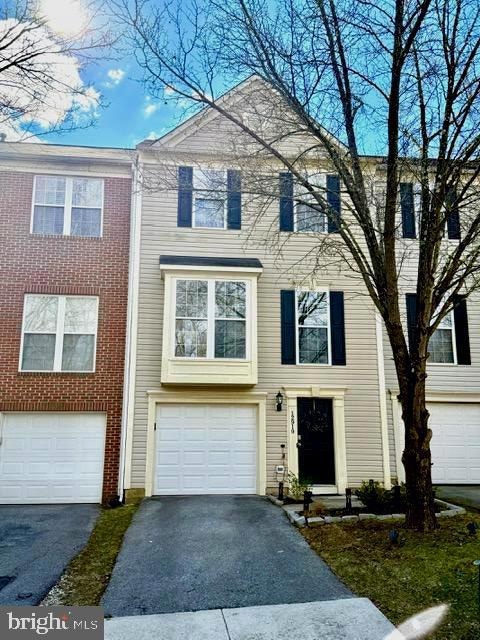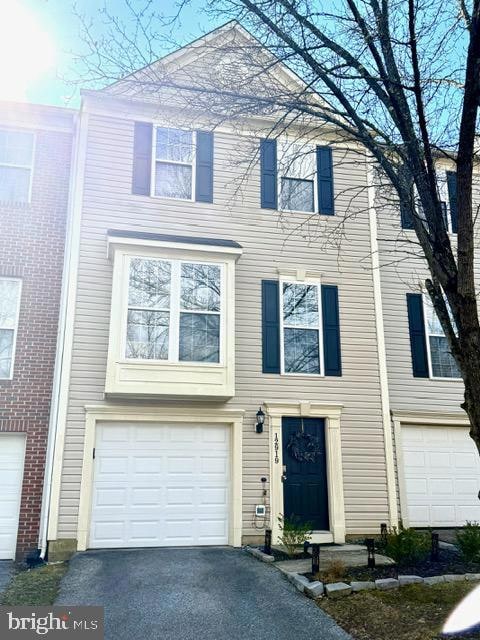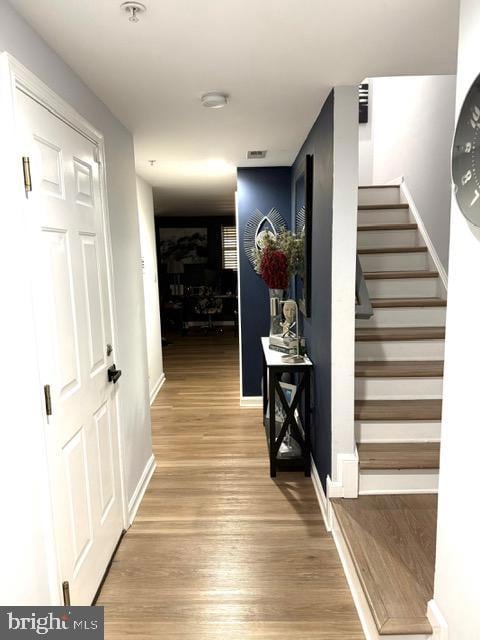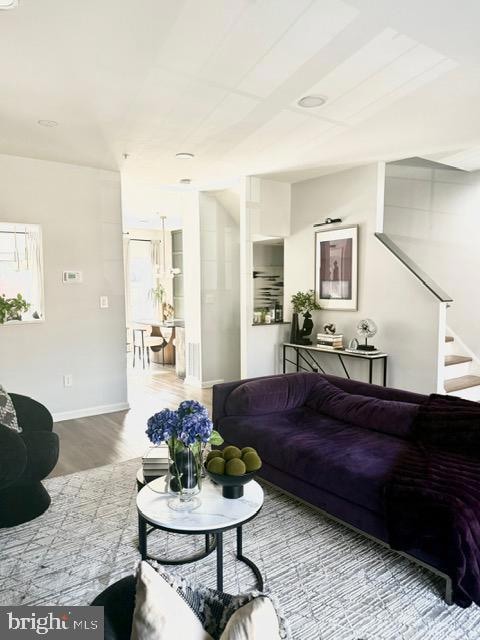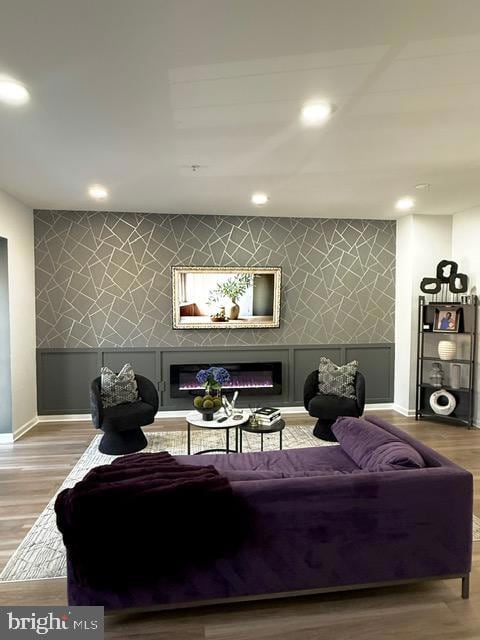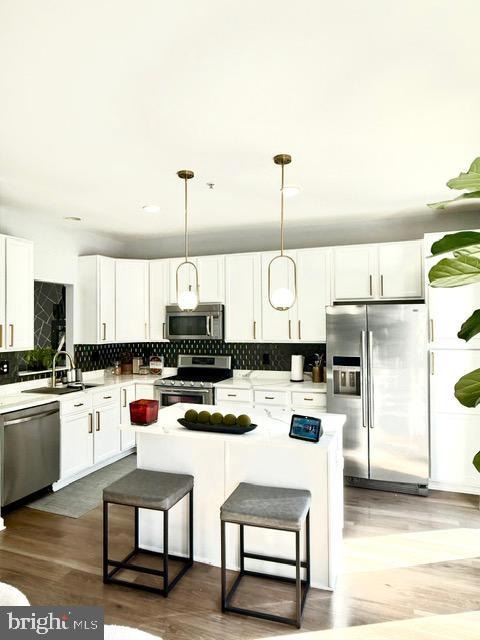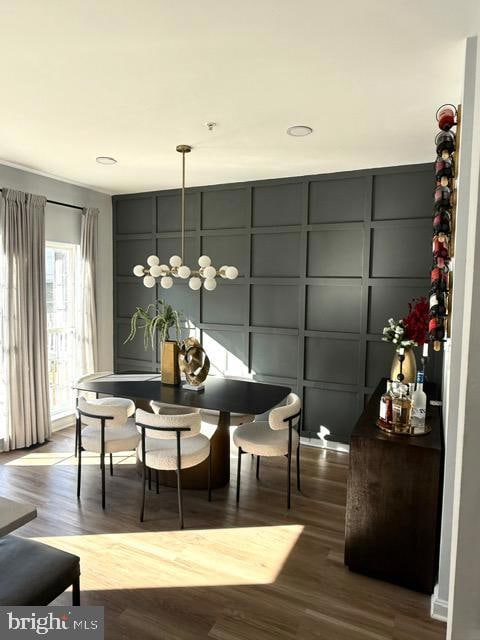
12919 Marlton Center Dr Upper Marlboro, MD 20772
Marlton NeighborhoodEstimated payment $2,911/month
Highlights
- Open Floorplan
- Breakfast Area or Nook
- 1 Car Attached Garage
- Contemporary Architecture
- Stainless Steel Appliances
- Community Playground
About This Home
Welcome to this beautifully updated 3- bedroom, 2.5-bedroom home, featuring hardwood floors thoughout and an inviting layout. This home boasts two spacious living areas, a formal dining room, and a pristine modern kitchen with sleek quartz countertops. This home is perfect for both entertaining and everyday living.
Enjoy high ceilings on the main floor and large windows that flood the space with natural light. The first living room offers picuresque views of lush trees, ensuring privacy with no neighboring homes intruding in your space. Custom accent walls add a stylish touch, while the cozy fireplace enhances the homes warmth and charm.
Step outside to one of the largest decks in the neighborhood, prefect for outdoor gatherings, along with spacious backyard ideal for relaxation. Additional highlights include a one car garage and a prime location within a desirable community.
Dont miss this opportunity to make this stunning home yours - schedule a showing today.
Townhouse Details
Home Type
- Townhome
Est. Annual Taxes
- $4,831
Year Built
- Built in 2000
Lot Details
- 1,960 Sq Ft Lot
- Backs To Open Common Area
HOA Fees
- $107 Monthly HOA Fees
Parking
- 1 Car Attached Garage
- Front Facing Garage
Home Design
- Contemporary Architecture
- Slab Foundation
- Frame Construction
Interior Spaces
- Property has 3 Levels
- Open Floorplan
- Wood Burning Fireplace
- Fireplace With Glass Doors
- Screen For Fireplace
- Window Screens
- Sliding Doors
- Dining Area
- Home Security System
- Finished Basement
Kitchen
- Breakfast Area or Nook
- Eat-In Kitchen
- Electric Oven or Range
- Built-In Microwave
- Dishwasher
- Stainless Steel Appliances
- Kitchen Island
- Disposal
Bedrooms and Bathrooms
- 3 Bedrooms
Laundry
- Laundry on lower level
- Electric Front Loading Dryer
Outdoor Features
- Exterior Lighting
Utilities
- Central Air
- Heat Pump System
- Natural Gas Water Heater
Listing and Financial Details
- Tax Lot 91
- Assessor Parcel Number 17153085024
Community Details
Overview
- Association fees include common area maintenance, management
- Marlton Center HOA
- Marlton Town Center Subdivision
Amenities
- Picnic Area
- Common Area
Recreation
- Community Playground
Pet Policy
- Dogs and Cats Allowed
Security
- Fire and Smoke Detector
- Fire Sprinkler System
Map
Home Values in the Area
Average Home Value in this Area
Tax History
| Year | Tax Paid | Tax Assessment Tax Assessment Total Assessment is a certain percentage of the fair market value that is determined by local assessors to be the total taxable value of land and additions on the property. | Land | Improvement |
|---|---|---|---|---|
| 2024 | $5,226 | $325,133 | $0 | $0 |
| 2023 | $4,801 | $296,567 | $0 | $0 |
| 2022 | $4,376 | $268,000 | $75,000 | $193,000 |
| 2021 | $4,240 | $258,833 | $0 | $0 |
| 2020 | $4,104 | $249,667 | $0 | $0 |
| 2019 | $3,967 | $240,500 | $100,000 | $140,500 |
| 2018 | $3,967 | $240,500 | $100,000 | $140,500 |
| 2017 | $3,967 | $240,500 | $0 | $0 |
| 2016 | -- | $242,800 | $0 | $0 |
| 2015 | $3,539 | $237,800 | $0 | $0 |
| 2014 | $3,539 | $232,800 | $0 | $0 |
Property History
| Date | Event | Price | Change | Sq Ft Price |
|---|---|---|---|---|
| 04/19/2025 04/19/25 | Pending | -- | -- | -- |
| 03/30/2025 03/30/25 | For Sale | $430,000 | 0.0% | $313 / Sq Ft |
| 03/25/2025 03/25/25 | Pending | -- | -- | -- |
| 03/21/2025 03/21/25 | For Sale | $430,000 | +12.6% | $313 / Sq Ft |
| 03/08/2023 03/08/23 | Sold | $382,023 | +3.3% | $278 / Sq Ft |
| 01/28/2023 01/28/23 | For Sale | $369,900 | 0.0% | $269 / Sq Ft |
| 11/01/2018 11/01/18 | Rented | $1,975 | 0.0% | -- |
| 10/31/2018 10/31/18 | Under Contract | -- | -- | -- |
| 10/26/2018 10/26/18 | For Rent | $1,975 | 0.0% | -- |
| 12/01/2017 12/01/17 | Rented | $1,975 | 0.0% | -- |
| 11/29/2017 11/29/17 | Under Contract | -- | -- | -- |
| 11/07/2017 11/07/17 | For Rent | $1,975 | 0.0% | -- |
| 11/01/2017 11/01/17 | Rented | $1,975 | 0.0% | -- |
| 10/24/2017 10/24/17 | Under Contract | -- | -- | -- |
| 10/10/2017 10/10/17 | For Rent | $1,975 | +1.3% | -- |
| 05/01/2016 05/01/16 | Rented | $1,950 | 0.0% | -- |
| 04/08/2016 04/08/16 | Under Contract | -- | -- | -- |
| 03/19/2016 03/19/16 | For Rent | $1,950 | 0.0% | -- |
| 12/01/2015 12/01/15 | Rented | $1,950 | -22.0% | -- |
| 11/30/2015 11/30/15 | Under Contract | -- | -- | -- |
| 11/01/2015 11/01/15 | For Rent | $2,500 | -- | -- |
Deed History
| Date | Type | Sale Price | Title Company |
|---|---|---|---|
| Deed | $369,900 | Kensington Realty Title | |
| Deed | $345,000 | -- | |
| Deed | $345,000 | -- | |
| Deed | $150,500 | -- |
Mortgage History
| Date | Status | Loan Amount | Loan Type |
|---|---|---|---|
| Open | $363,199 | FHA | |
| Previous Owner | $253,000 | New Conventional | |
| Previous Owner | $264,000 | Stand Alone Second | |
| Previous Owner | $255,000 | Purchase Money Mortgage | |
| Previous Owner | $255,000 | Purchase Money Mortgage | |
| Previous Owner | $25,000 | Future Advance Clause Open End Mortgage |
Similar Homes in Upper Marlboro, MD
Source: Bright MLS
MLS Number: MDPG2145736
APN: 15-3085024
- 12919 Marlton Center Dr
- 12909 Center Park Way
- 12921 Sweet Christina Ct
- 8842 Great Gorge Way
- 8707 Community Square Ln
- 12458 Old Colony Dr
- 12736 Wedgedale Ct
- 12810 Carousel Ct
- 12720 Wedgedale Ct
- 8811 Fairhaven Ave
- 9083 Florin Way
- 9029 Florin Way
- 0 Trumps Hill Rd Unit MDPG2145194
- 0 Trumps Hill Rd Unit MDPG2125080
- 12315 Wheeling Ave
- 8067 Croom Rd
- 12416 Dorsey Ln
- 9109 Fairhaven Ave
- 0 Heathermore Blvd Unit MDPG2132402
- 12117 Wheeling Ave
