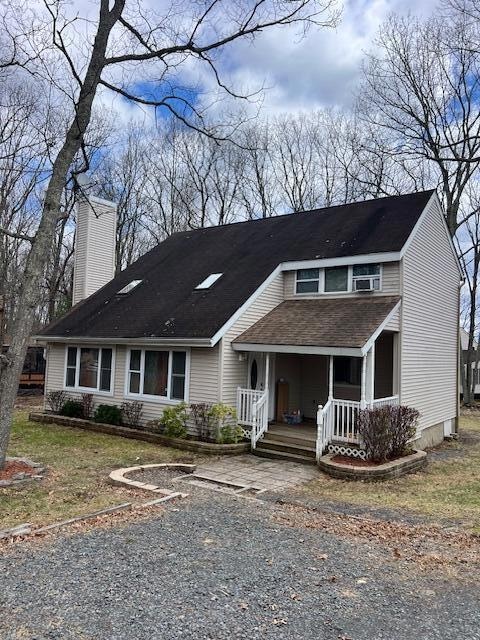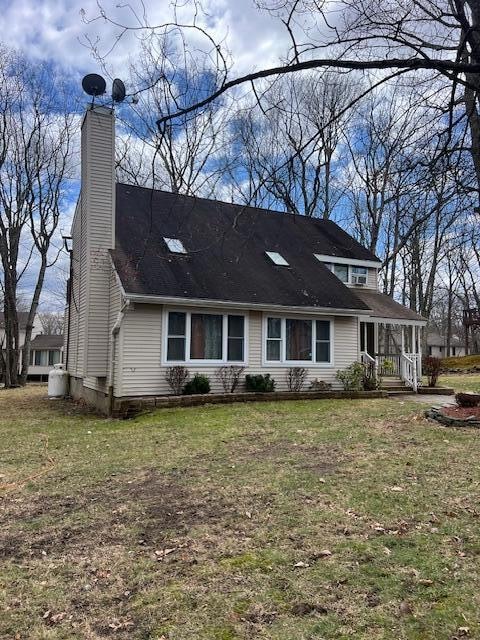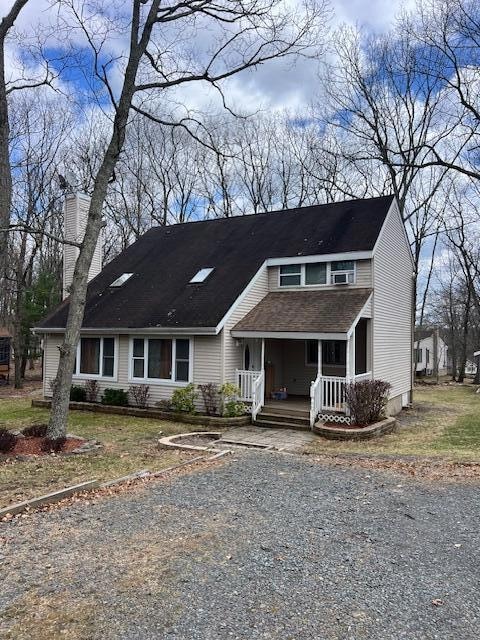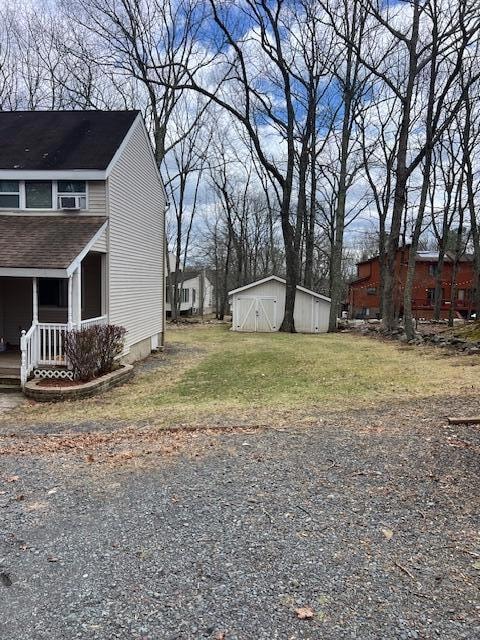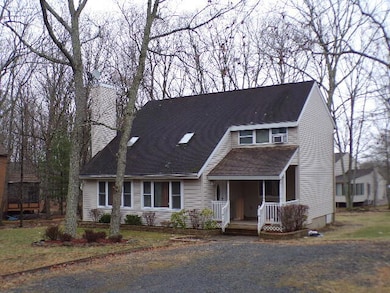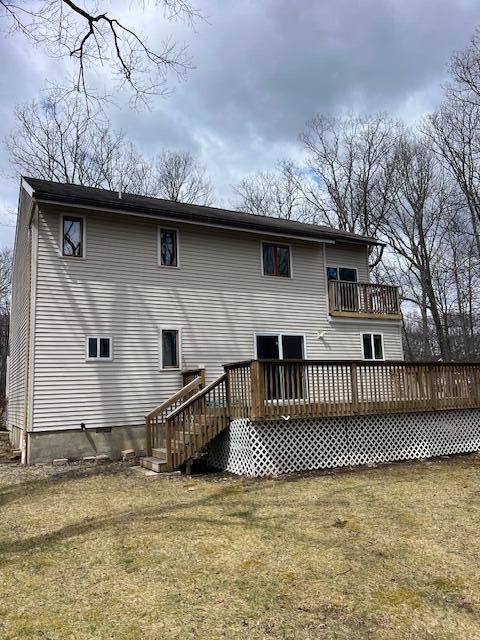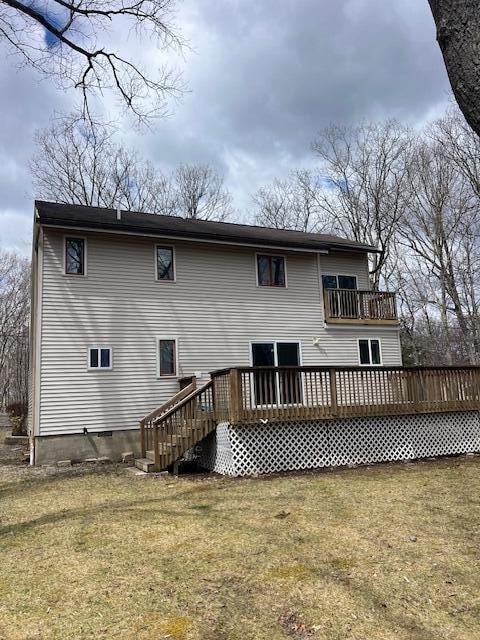
1292 Brentwood Dr East Stroudsburg, PA 18301
Penn Estates NeighborhoodEstimated payment $1,948/month
Highlights
- Very Popular Property
- Clubhouse
- Contemporary Architecture
- Gated Community
- Deck
- Vaulted Ceiling
About This Home
If you are looking for a Great Home in an amenity filled community, This would be it.. This 3 Bedroom 2 Bath home, has wood floors thru out. Fireplace for those chilly evenings. Newer Kitchen with Granite counters, Large Center Island and Newer Appliances... Large Dining area with a slider to the Spacious Deck for Out of Door Entertaining . Full Bedroom and Bath on the Main Floor. Upstairs you will find a Large Primary Bedroom and full bath. Easy to Show Using the Showing time ICON
Home Details
Home Type
- Single Family
Est. Annual Taxes
- $3,619
Year Built
- Built in 1986 | Remodeled
Lot Details
- 0.38 Acre Lot
- Property fronts a private road
Home Design
- House
- Contemporary Architecture
- Saltbox Architecture
- Block Foundation
- Frame Construction
- Asphalt Roof
- Vinyl Siding
Interior Spaces
- 1,700 Sq Ft Home
- 2-Story Property
- Vaulted Ceiling
- Ceiling Fan
- Skylights
- Wood Burning Fireplace
- Stone Fireplace
- Insulated Windows
- Great Room with Fireplace
- Living Room
- Dining Room
Kitchen
- Eat-In Kitchen
- Breakfast Bar
- Electric Oven
- Electric Range
- Microwave
- Dishwasher
- Kitchen Island
- Granite Countertops
Flooring
- Wood
- Ceramic Tile
Bedrooms and Bathrooms
- 3 Bedrooms
- Primary bedroom located on second floor
- 2 Full Bathrooms
Laundry
- Laundry Room
- Laundry on main level
- Washer Hookup
Basement
- Stone or Rock in Basement
- Crawl Space
Home Security
- Security Gate
- Fire and Smoke Detector
Parking
- Unpaved Parking
- Paved Parking
- On-Site Parking
- Off-Street Parking
Outdoor Features
- Deck
- Outbuilding
- Porch
Utilities
- Cooling Available
- Zoned Heating
- Baseboard Heating
- 200+ Amp Service
- Phone Available
- Cable TV Available
Listing and Financial Details
- Assessor Parcel Number 17.15E.1.346
- $19 per year additional tax assessments
Community Details
Overview
- Property has a Home Owners Association
- Association fees include security, ground maintenance, maintenance road
- Penn Estates Subdivision
- On-Site Maintenance
Amenities
- Picnic Area
- Restaurant
- Clubhouse
Recreation
- Tennis Courts
- Community Playground
- Community Pool
Building Details
- Security
Security
- Security Guard
- Gated Community
Map
Home Values in the Area
Average Home Value in this Area
Tax History
| Year | Tax Paid | Tax Assessment Tax Assessment Total Assessment is a certain percentage of the fair market value that is determined by local assessors to be the total taxable value of land and additions on the property. | Land | Improvement |
|---|---|---|---|---|
| 2024 | $685 | $101,510 | $17,230 | $84,280 |
| 2023 | $3,389 | $101,510 | $17,230 | $84,280 |
| 2022 | $3,460 | $101,510 | $17,230 | $84,280 |
| 2021 | $3,354 | $101,510 | $17,230 | $84,280 |
| 2019 | $4,572 | $24,250 | $7,750 | $16,500 |
| 2018 | $4,878 | $24,250 | $7,750 | $16,500 |
| 2017 | $4,878 | $24,250 | $7,750 | $16,500 |
| 2016 | $902 | $24,250 | $7,750 | $16,500 |
| 2015 | -- | $23,830 | $7,750 | $16,080 |
| 2014 | -- | $23,830 | $7,750 | $16,080 |
Property History
| Date | Event | Price | Change | Sq Ft Price |
|---|---|---|---|---|
| 04/21/2025 04/21/25 | For Sale | $295,000 | -- | $174 / Sq Ft |
Deed History
| Date | Type | Sale Price | Title Company |
|---|---|---|---|
| Deed | $201,000 | Trident Land Transfer Co Lp | |
| Interfamily Deed Transfer | -- | None Available | |
| Deed | -- | None Available | |
| Deed | -- | None Available | |
| Deed | $145,300 | None Available |
Mortgage History
| Date | Status | Loan Amount | Loan Type |
|---|---|---|---|
| Open | $194,900 | New Conventional | |
| Previous Owner | $119,850 | Future Advance Clause Open End Mortgage | |
| Previous Owner | $15,000 | Credit Line Revolving | |
| Previous Owner | $25,000 | Future Advance Clause Open End Mortgage | |
| Previous Owner | $145,300 | New Conventional |
Similar Homes in East Stroudsburg, PA
Source: Pocono Mountains Association of REALTORS®
MLS Number: PM-131448
APN: 17.15E.1.346
- 221 Somerset Dr
- 8209 Pine Grove Dr
- 212 Sandlewood Dr
- 247 Sandlewood Dr
- 1319 Burnside Terrace
- 4231 Woodacres Dr
- 104 Grouse Ct
- 7109 Pine Grove Dr
- 366 Hyland Dr
- 329 Hyland Dr
- 32 Delia Terrace
- 1140 Belaire Dr
- 114 Hyland Dr
- 123 Riverbend Terrace
- 6128 Wales Ct
- 152 Hyland Dr
- 158 Hyland Dr
- 445 Hyland Dr
- 111 Brewster Way
- 214 Mercedes Ct
