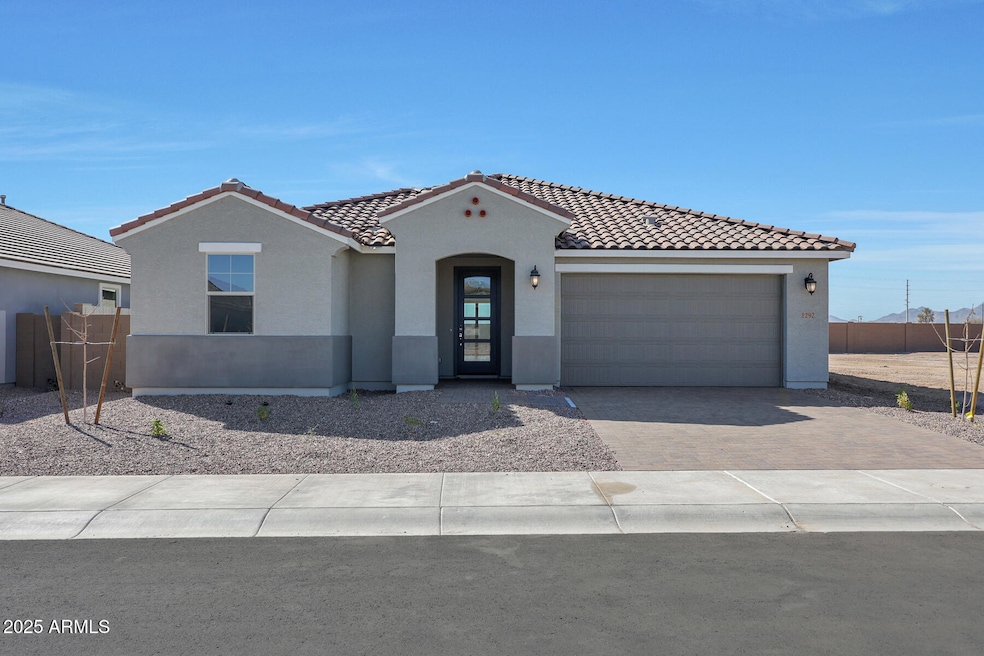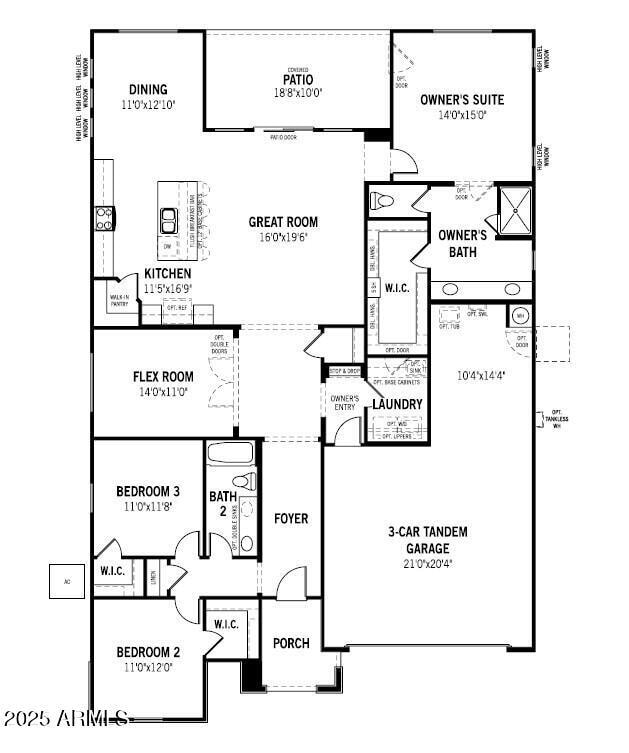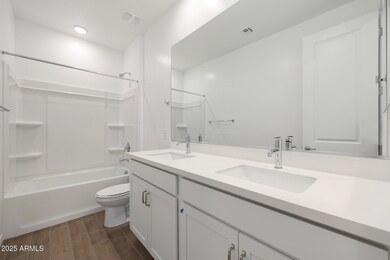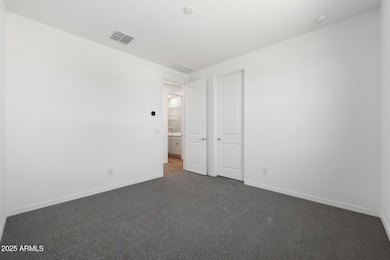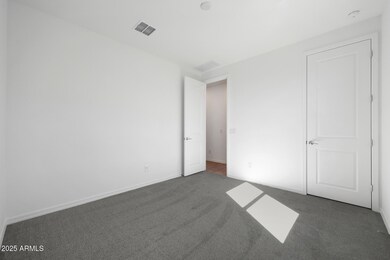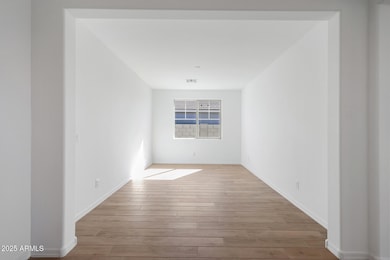
1292 S 185th Dr Goodyear, AZ 85338
Estimated payment $3,140/month
Highlights
- Clubhouse
- Dual Vanity Sinks in Primary Bathroom
- Breakfast Bar
- Double Pane Windows
- Cooling Available
- Community Playground
About This Home
New home ready for move in nw. Single-story Dove floorplan with Spanish style exterior. This open floor plan with three car garage features three bedrooms, two bathrooms and a flex room that can serve as a home office, game room or sitting area. The owner's suite has a spacious walk-in closet and bathroom with large vanity and a large walk-in shower with tile flooring and tile walls. The spacious kitchen features a gas cooktop, and a large island with ample sitting space. The stylish cabinetry in a creamy white tone is complemented by upgraded quartz countertops and wood color plank tile. Great home with spacious socializing areas. in a community with parks, event lawn, pickle ball, bocce, amenity center and close to easy freeway access (I-10, 303 and 101). Warranty included.
Open House Schedule
-
Saturday, April 26, 202511:00 am to 4:00 pm4/26/2025 11:00:00 AM +00:004/26/2025 4:00:00 PM +00:00Come see this beautiful move-in ready home this weekend. Stop by the Las Ventanas new home sales office for access to tour this brand-new home, ready for move-in now!Add to Calendar
-
Saturday, May 03, 202511:00 am to 4:00 pm5/3/2025 11:00:00 AM +00:005/3/2025 4:00:00 PM +00:00Come see this beautiful move-in ready home this weekend. Stop by the Las Ventanas new home sales office for access to tour this brand-new home, ready for move-in now!Add to Calendar
Home Details
Home Type
- Single Family
Est. Annual Taxes
- $3,186
Year Built
- Built in 2024 | Under Construction
Lot Details
- 7,200 Sq Ft Lot
- Desert faces the front of the property
- Block Wall Fence
- Front Yard Sprinklers
HOA Fees
- $138 Monthly HOA Fees
Parking
- 2 Open Parking Spaces
- 3 Car Garage
Home Design
- Brick Exterior Construction
- Wood Frame Construction
- Tile Roof
- Stucco
Interior Spaces
- 2,105 Sq Ft Home
- 1-Story Property
- Ceiling height of 9 feet or more
- Double Pane Windows
- ENERGY STAR Qualified Windows with Low Emissivity
- Washer and Dryer Hookup
Kitchen
- Breakfast Bar
- Gas Cooktop
- Built-In Microwave
- ENERGY STAR Qualified Appliances
- Kitchen Island
Flooring
- Carpet
- Tile
Bedrooms and Bathrooms
- 3 Bedrooms
- Primary Bathroom is a Full Bathroom
- 2 Bathrooms
- Dual Vanity Sinks in Primary Bathroom
Eco-Friendly Details
- ENERGY STAR Qualified Equipment
- Mechanical Fresh Air
Schools
- Las Brisas Academy Elementary And Middle School
- Estrella Foothills High School
Utilities
- Cooling Available
- Heating System Uses Natural Gas
- Water Softener
- High Speed Internet
Listing and Financial Details
- Tax Lot 1130
- Assessor Parcel Number 502-53-180
Community Details
Overview
- Association fees include ground maintenance
- Aam Association, Phone Number (602) 957-9191
- Built by Mattamy Homes
- Las Ventanas Subdivision, Dove Floorplan
- FHA/VA Approved Complex
Amenities
- Clubhouse
- Recreation Room
Recreation
- Community Playground
- Bike Trail
Map
Home Values in the Area
Average Home Value in this Area
Property History
| Date | Event | Price | Change | Sq Ft Price |
|---|---|---|---|---|
| 02/11/2025 02/11/25 | For Sale | $490,177 | -- | $233 / Sq Ft |
Similar Homes in Goodyear, AZ
Source: Arizona Regional Multiple Listing Service (ARMLS)
MLS Number: 6818997
- 18429 W Mohave St
- 18364 W Navajo St
- 18441 W Mohave St
- 18432 W Mohave St
- 18444 W Mohave St
- 18370 W Navajo St
- 18376 W Navajo St
- 18528 W Mohave St
- 1307 S 185th Dr
- 1292 S 185th Dr
- 18510 W Tohono Dr
- 18251 W Papago St
- 18245 W Papago St
- 18447 W Mohave St
- 18192 W Pima St
- 18186 W Pima St
- 18180 W Pima St
- 18174 W Pima St
- 18168 W Pima St
- 18214 W Cocopah St
