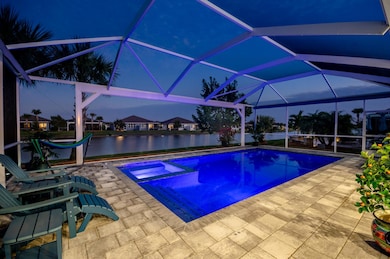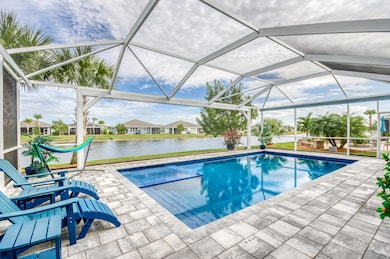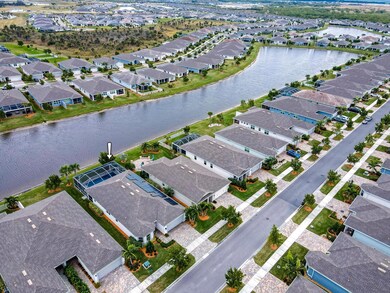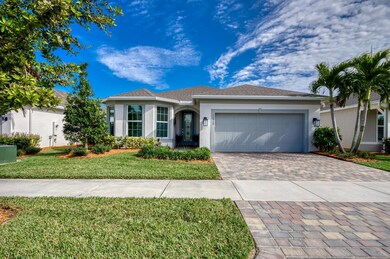
12920 SW Vermillion Cir Port Saint Lucie, FL 34987
Riverland NeighborhoodEstimated payment $5,001/month
Highlights
- Lake Front
- Senior Community
- Clubhouse
- Gunite Pool
- Gated Community
- Wood Flooring
About This Home
PRE-INSPECTED! Welcome Home to Del Webb! This stunning 3-bedroom, 2-bathroom with den home is completely updated and ready for you to enjoy! With 2,224 sq ft of living space, this home is packed with luxury and feels like it is straight out of a magazine. Inside you will love the gorgeous shiplap accents, high-end light fixtures and custom Closets by Design in every closet. The updated gas appliances and stylish luxury blinds add the perfect finishing touches. Step outside and experience ultimate relaxation in the massive 28'x15' heated saltwater pool, featuring a beautiful integrated hot tub. Enclosed in a spacious screened lanai, the space offers both comfort and protection year round. Del Webb is an active 55+ community that offers a perfect blend of relaxation and fun with
Home Details
Home Type
- Single Family
Est. Annual Taxes
- $8,295
Year Built
- Built in 2021
Lot Details
- Lake Front
- Sprinkler System
- Property is zoned Master
HOA Fees
- $543 Monthly HOA Fees
Parking
- 2 Car Attached Garage
- Garage Door Opener
- Driveway
Home Design
- Shingle Roof
- Composition Roof
Interior Spaces
- 2,224 Sq Ft Home
- 1-Story Property
- Furnished or left unfurnished upon request
- Built-In Features
- High Ceiling
- Blinds
- French Doors
- Family Room
- Combination Dining and Living Room
- Den
- Sun or Florida Room
- Lake Views
- Attic
Kitchen
- Gas Range
- Microwave
- Dishwasher
- Disposal
Flooring
- Wood
- Carpet
- Tile
Bedrooms and Bathrooms
- 3 Bedrooms
- Closet Cabinetry
- Walk-In Closet
- 2 Full Bathrooms
- Dual Sinks
- Separate Shower in Primary Bathroom
Laundry
- Laundry Room
- Laundry in Garage
- Dryer
- Washer
- Laundry Tub
Home Security
- Home Security System
- Security Gate
- Impact Glass
- Fire and Smoke Detector
Pool
- Gunite Pool
- Saltwater Pool
- Screen Enclosure
- Pool Equipment or Cover
Outdoor Features
- Patio
Utilities
- Central Heating and Cooling System
- Gas Water Heater
- Cable TV Available
Listing and Financial Details
- Assessor Parcel Number 432270101580005
Community Details
Overview
- Senior Community
- Association fees include common areas, cable TV, ground maintenance, pool(s), recreation facilities, security, internet
- Built by Pulte Homes
- Del Webb At Tradition Subdivision
Amenities
- Clubhouse
- Community Wi-Fi
Recreation
- Tennis Courts
- Pickleball Courts
- Bocce Ball Court
- Community Pool
Security
- Resident Manager or Management On Site
- Gated Community
Map
Home Values in the Area
Average Home Value in this Area
Tax History
| Year | Tax Paid | Tax Assessment Tax Assessment Total Assessment is a certain percentage of the fair market value that is determined by local assessors to be the total taxable value of land and additions on the property. | Land | Improvement |
|---|---|---|---|---|
| 2024 | $7,821 | $328,953 | -- | -- |
| 2023 | $7,821 | $319,372 | $0 | $0 |
| 2022 | $7,580 | $310,070 | $0 | $0 |
| 2021 | $1,807 | $50,300 | $50,300 | $0 |
| 2020 | $1,392 | $39,100 | $39,100 | $0 |
| 2019 | $624 | $8,700 | $8,700 | $0 |
Property History
| Date | Event | Price | Change | Sq Ft Price |
|---|---|---|---|---|
| 04/19/2025 04/19/25 | Price Changed | $675,000 | -3.6% | $304 / Sq Ft |
| 03/31/2025 03/31/25 | Price Changed | $699,989 | 0.0% | $315 / Sq Ft |
| 03/14/2025 03/14/25 | Price Changed | $699,999 | -1.4% | $315 / Sq Ft |
| 02/25/2025 02/25/25 | Price Changed | $709,990 | -2.7% | $319 / Sq Ft |
| 02/07/2025 02/07/25 | Price Changed | $729,500 | -0.1% | $328 / Sq Ft |
| 02/07/2025 02/07/25 | Price Changed | $729,990 | -2.7% | $328 / Sq Ft |
| 01/13/2025 01/13/25 | For Sale | $749,999 | -- | $337 / Sq Ft |
Deed History
| Date | Type | Sale Price | Title Company |
|---|---|---|---|
| Warranty Deed | $393,300 | Pgp Title |
Mortgage History
| Date | Status | Loan Amount | Loan Type |
|---|---|---|---|
| Open | $100,000 | Credit Line Revolving |
Similar Homes in Port Saint Lucie, FL
Source: BeachesMLS
MLS Number: R11051882
APN: 4322-701-0158-000-5
- 10223 SW Pervenche Ln
- 12793 SW Vermillion Cir
- 13402 SW Sorella Dr
- 13459 SW Vermillion Cir Unit Homesite 875
- 13609 SW Gingerline Dr
- 13207 SW Vermillion Cir
- 12611 SW Cattleya Ln
- 13897 SW Gingerline Dr
- 13126 SW Smalt Ln
- 10131 SW Captiva Dr
- 13396 SW Sorella Dr Unit Mystique 708
- 13172 SW Vermillion Cir
- 10064 SW Captiva Dr
- 10257 SW Captiva Dr
- 10058 SW Captiva Dr
- 12820 SW Aureolian Ln
- 10580 SW Captiva Dr
- 12880 SW Aureolian Ln
- 12665 SW Gingerline Dr
- 12671 SW Gingerline Dr






