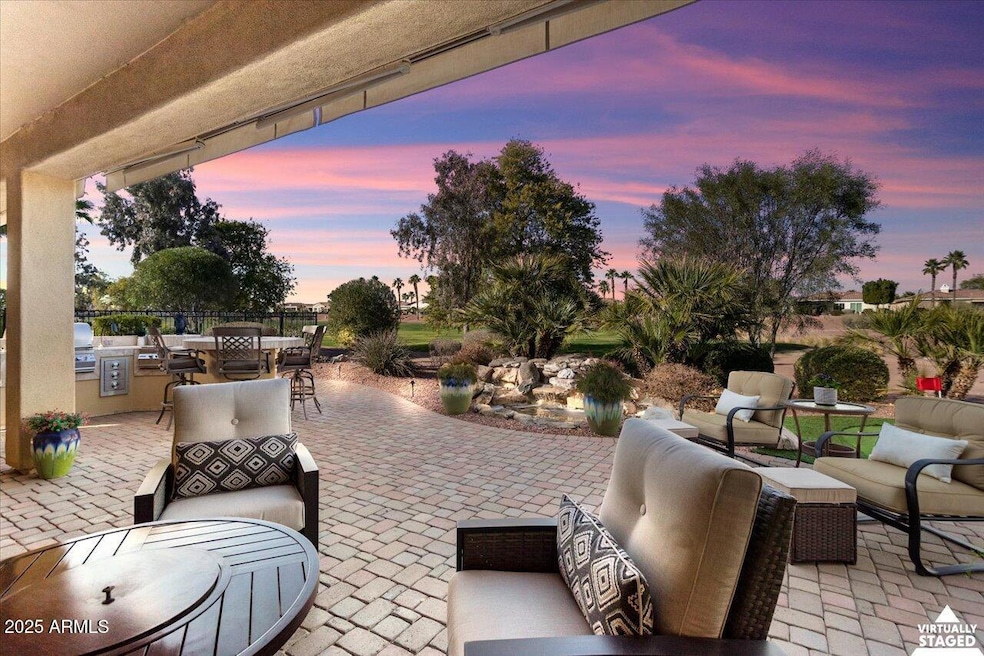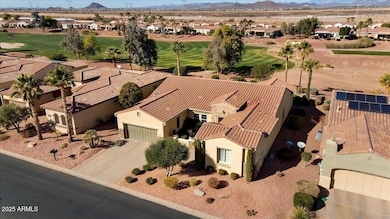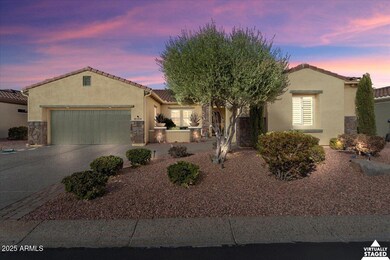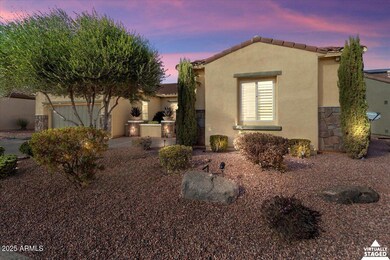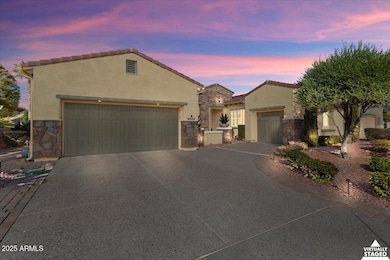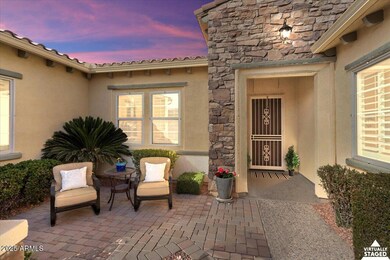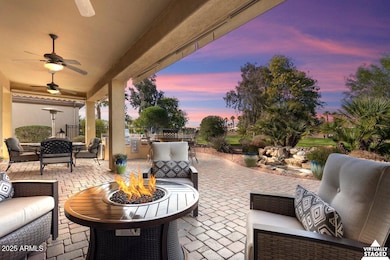
12920 W Figueroa Dr Sun City West, AZ 85375
Estimated payment $4,856/month
Highlights
- On Golf Course
- Fitness Center
- Clubhouse
- Liberty High School Rated A-
- Gated with Attendant
- Santa Barbara Architecture
About This Home
Step into this Popular Two-Suite Model - Mirada, that exudes casual elegance & pride of ownership. Welcoming courtyard flows into an impressive entry door to foyer w/ coffered ceiling & art niche. Most inviting features of this model, are the wet bar & den. Light paint & crown molding T/O. Great Room has tile flooring and a wall of windows for an optimal view of the 7th fairway. 2 dining options, casual dining in the breakfast nook or formal dining that blends into the open concept great room, enhanced by a custom Stone Creek media wall. Chef's kitchen features huge island and a counter-depth fridge, gas cooktop, hickory cabinets, granite countertops & walk-in pantry. Oversized Primary Suite w/ new shower glass enclosure raised vanity & private toilet rm. Space Solutions closet system Bedroom 2 has its own full bathroom and walk-in closet. The den has a stately desk & office system that can stay! Convenient powder room in the hallway! The outdoor living space has been designed to enjoy the Arizona sunshine daily! Extensive pavers cover the wrap-around patio. Bubbling fountain, Putting green, BBQ Island w/built-in bar. Ceiling fans & retractable awnings. There's an extended length 2 car garage with cabinets and a separate 1 car garage. Kinetico whole house water treatment system, newer toilets, and the irrigation system was replaced in 2020.
Home Details
Home Type
- Single Family
Est. Annual Taxes
- $5,306
Year Built
- Built in 2006
Lot Details
- 9,000 Sq Ft Lot
- On Golf Course
- Misting System
- Front and Back Yard Sprinklers
- Sprinklers on Timer
- Private Yard
HOA Fees
- $227 Monthly HOA Fees
Parking
- 2 Open Parking Spaces
- 3 Car Garage
Home Design
- Santa Barbara Architecture
- Brick Exterior Construction
- Wood Frame Construction
- Tile Roof
- Stucco
Interior Spaces
- 2,593 Sq Ft Home
- 1-Story Property
- Wet Bar
- Ceiling Fan
- Double Pane Windows
- Low Emissivity Windows
- Vinyl Clad Windows
- Tinted Windows
Kitchen
- Breakfast Bar
- Gas Cooktop
- Built-In Microwave
- Kitchen Island
- Granite Countertops
Flooring
- Carpet
- Tile
Bedrooms and Bathrooms
- 2 Bedrooms
- Primary Bathroom is a Full Bathroom
- 2.5 Bathrooms
- Dual Vanity Sinks in Primary Bathroom
- Bathtub With Separate Shower Stall
Schools
- Adult Elementary And Middle School
- Adult High School
Utilities
- Cooling Available
- Heating unit installed on the ceiling
- Heating System Uses Natural Gas
- Water Softener
- High Speed Internet
- Cable TV Available
Additional Features
- No Interior Steps
- Built-In Barbecue
Listing and Financial Details
- Tax Lot 37
- Assessor Parcel Number 503-97-756
Community Details
Overview
- Association fees include ground maintenance, street maintenance
- Corte Bella HOA, Phone Number (623) 328-5068
- Built by Del Webb/ Pulte
- Corte Bella Country Club Unit L Santa Catarina Subdivision, Mirada/ Golf Course Floorplan
Amenities
- Clubhouse
- Recreation Room
Recreation
- Golf Course Community
- Tennis Courts
- Fitness Center
- Heated Community Pool
- Community Spa
- Bike Trail
Security
- Gated with Attendant
Map
Home Values in the Area
Average Home Value in this Area
Tax History
| Year | Tax Paid | Tax Assessment Tax Assessment Total Assessment is a certain percentage of the fair market value that is determined by local assessors to be the total taxable value of land and additions on the property. | Land | Improvement |
|---|---|---|---|---|
| 2025 | $5,306 | $54,108 | -- | -- |
| 2024 | $5,200 | $51,532 | -- | -- |
| 2023 | $5,200 | $57,520 | $11,500 | $46,020 |
| 2022 | $4,985 | $47,870 | $9,570 | $38,300 |
| 2021 | $5,155 | $45,360 | $9,070 | $36,290 |
| 2020 | $5,158 | $44,500 | $8,900 | $35,600 |
| 2019 | $4,977 | $41,760 | $8,350 | $33,410 |
| 2018 | $4,796 | $41,150 | $8,230 | $32,920 |
| 2017 | $4,841 | $39,370 | $7,870 | $31,500 |
| 2016 | $4,599 | $37,480 | $7,490 | $29,990 |
| 2015 | $4,375 | $35,800 | $7,160 | $28,640 |
Property History
| Date | Event | Price | Change | Sq Ft Price |
|---|---|---|---|---|
| 03/19/2025 03/19/25 | Pending | -- | -- | -- |
| 01/25/2025 01/25/25 | For Sale | $750,000 | -- | $289 / Sq Ft |
Deed History
| Date | Type | Sale Price | Title Company |
|---|---|---|---|
| Interfamily Deed Transfer | -- | First Arizona Title Agency | |
| Corporate Deed | $554,880 | Sun Title Agency Co |
Mortgage History
| Date | Status | Loan Amount | Loan Type |
|---|---|---|---|
| Closed | $280,000 | New Conventional | |
| Closed | $354,880 | New Conventional |
Similar Homes in Sun City West, AZ
Source: Arizona Regional Multiple Listing Service (ARMLS)
MLS Number: 6810139
APN: 503-97-756
- 12953 W Figueroa Dr
- 12942 W Sola Dr
- 12860 W Junipero Dr
- 23012 N Giovota Dr
- 23108 N Pedregosa Dr
- 12808 W Nogales Dr
- 12750 W Nogales Dr
- 12950 W Quinto Dr
- 12752 W Junipero Dr
- 12738 W Nogales Dr
- 22912 N San Ramon Ct
- 13148 W Figueroa Dr
- 22724 N San Ramon Dr
- 12915 W Micheltorena Dr
- 22728 N Arrellaga Dr
- 22815 N Arrellaga Dr Unit H
- 13105 W Micheltorena Dr
- 23206 N Del Monte Dr
- 12839 W Rincon Ct
- 12930 W Chapala Dr
