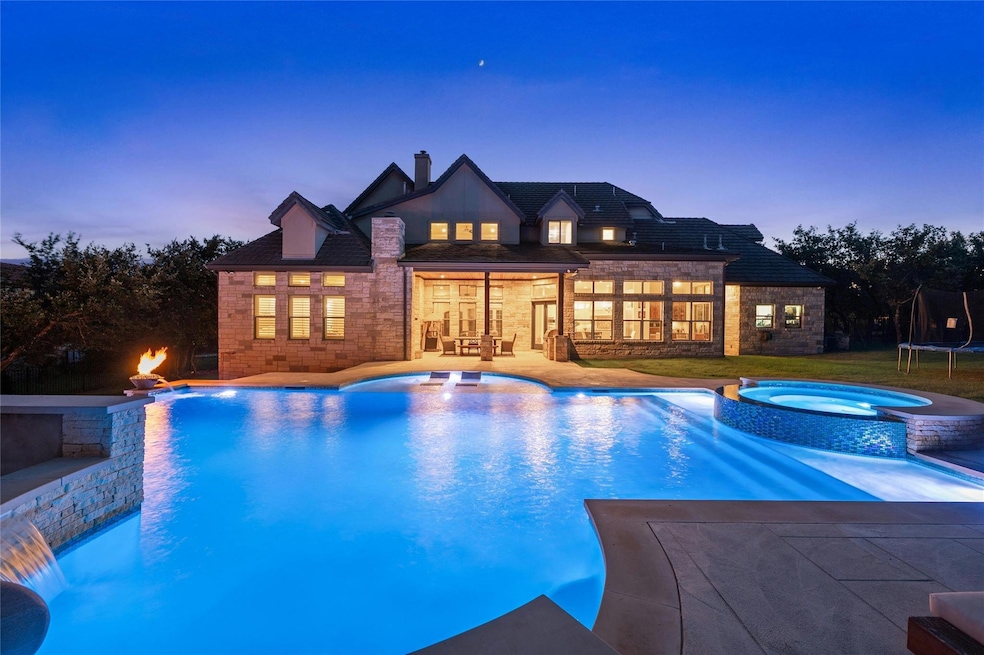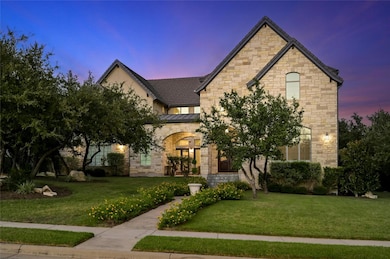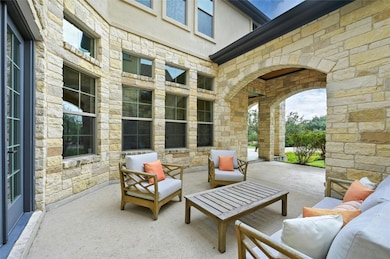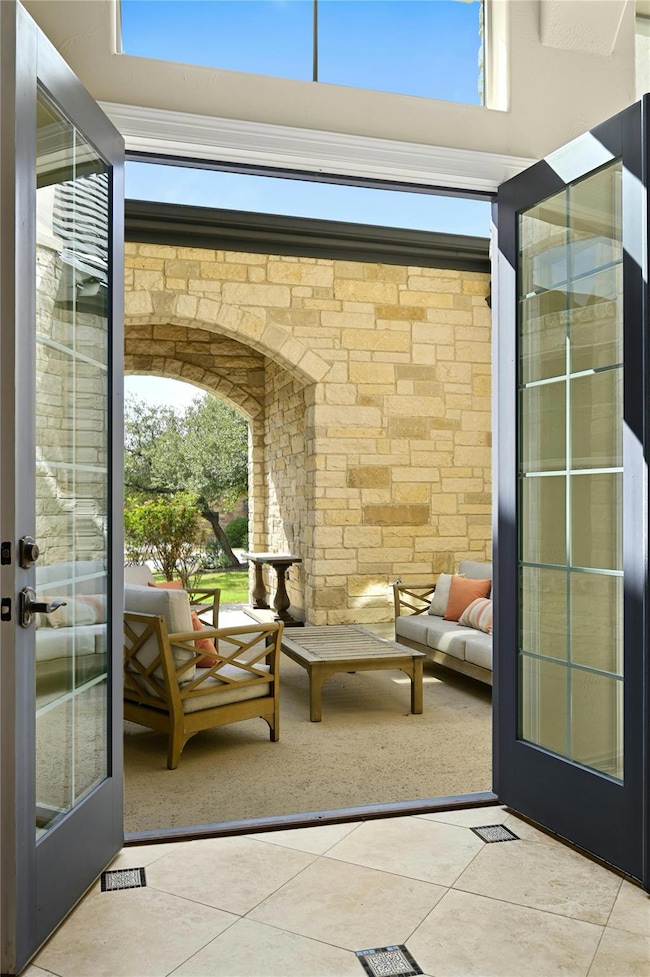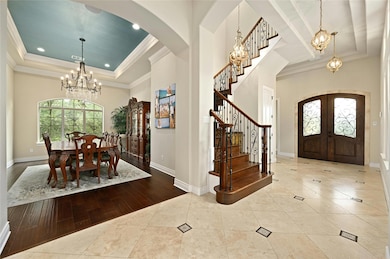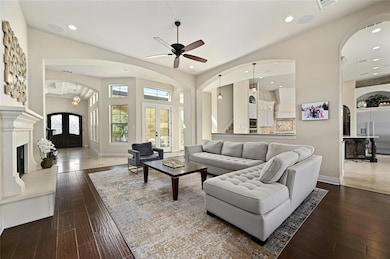
12920 Zen Gardens Way Austin, TX 78732
Steiner Ranch NeighborhoodEstimated payment $16,844/month
Highlights
- Golf Course Community
- Heated In Ground Pool
- Eat-In Gourmet Kitchen
- River Ridge Elementary School Rated A+
- Fishing
- Gated Community
About This Home
A Chef & Entertainer’s lifestyle home on an .84-acre lot. Bathed in natural light, 12’ ceilings throughout, 6 spacious beds, 6.5 baths, dedicated office & slate tile roof. The heart of the home is the Gourmet Kitchen, ideal for daily living & grand entertaining. A 10’X6’ granite-topped island w/vegetable sink, walk-in pantry w/granite topped cabinetry, floor to ceiling shelves and welcoming wrought iron door. Thermador appliances include: 3 ovens, one w/a 48" 6 top gas burner and griddle, pot filler, microwave, 2 dishwashers & built-in refrigerator. A Miele coffee maker, ice machine & wine fridge enhance the sunroom adjacent the kitchen, seamlessly flowing into a sophisticated living rm w/a raised hearth stone fireplace. Wall of windows connect the living area & kitchen to the sprawling backyard & pool. Enjoy an inviting pool and equipped BBQ island of stone w/granite counters, gas grill, under a covered patio w/stone fire place. Slide into the clear blue waters of the 41’ x 26 ’ heatable pool w/waterfalls, diving pad and bookended w/a hot tub and fire bowls. The level backyard is a perfectly treed backdrop offering privacy, space for a playscape, trampoline or sport/pickle ball court. The primary suite: windows w/wood shutters, tray ceiling w/crown molding, a lavish en-suite primary bath featuring: jetted tub, oversized walk-in shower w/multiple shower heads, Carrera Marble countertop dual vanities, & large walk-in closet. 2 staircases lead to 4 generously sized secondary beds, all w/walk-in closet, en-suite baths w/Carrera Marble countertops. A Jack-Jill living rm located btwn 2 secondary bedrooms. An expansive upper living area offers endless possibilities as a movie rm w/adjacent pool table. Custom cabinetry, audio system w/Onkyo Bluetooth control center, spray foam insulation, open floor plan, 3.5 car garage w/extra storage, outdoor lights, laundry rm w/ Blue Agate stone countertops, laundry sink & 2 W/D sets.
Home Details
Home Type
- Single Family
Est. Annual Taxes
- $33,218
Year Built
- Built in 2015
Lot Details
- 0.84 Acre Lot
- Lot Dimensions are 146 x 250
- Property fronts a private road
- West Facing Home
- Gated Home
- Wrought Iron Fence
- Landscaped
- Native Plants
- Level Lot
- Rain Sensor Irrigation System
- Wooded Lot
- Many Trees
- Back Yard Fenced and Front Yard
HOA Fees
- $149 Monthly HOA Fees
Parking
- 3.5 Car Direct Access Garage
- Workshop in Garage
- Parking Accessed On Kitchen Level
- Front Facing Garage
- Side Facing Garage
- Side by Side Parking
- Multiple Garage Doors
- Garage Door Opener
- Driveway
- Secured Garage or Parking
Property Views
- Woods
- Pool
- Neighborhood
Home Design
- Slab Foundation
- Frame Construction
- Spray Foam Insulation
- Blown-In Insulation
- Tile Roof
- Metal Roof
- Masonry Siding
- Stone Siding
- Radiant Barrier
- Stucco
Interior Spaces
- 5,787 Sq Ft Home
- 2-Story Property
- Open Floorplan
- Sound System
- Built-In Features
- Bookcases
- Bar Fridge
- Bar
- Dry Bar
- Woodwork
- Crown Molding
- Beamed Ceilings
- Tray Ceiling
- High Ceiling
- Ceiling Fan
- Recessed Lighting
- Chandelier
- Wood Burning Fireplace
- Raised Hearth
- Stone Fireplace
- Metal Fireplace
- Fireplace Features Masonry
- Gas Fireplace
- Double Pane Windows
- Insulated Windows
- Window Treatments
- Window Screens
- Entrance Foyer
- Family Room
- Living Room with Fireplace
- 2 Fireplaces
- Multiple Living Areas
- Dining Room
- Home Office
- Game Room
- Storage Room
- Attic or Crawl Hatchway Insulated
Kitchen
- Eat-In Gourmet Kitchen
- Breakfast Area or Nook
- Open to Family Room
- Breakfast Bar
- Double Self-Cleaning Convection Oven
- Electric Oven
- Gas Cooktop
- Microwave
- Built-In Freezer
- Built-In Refrigerator
- ENERGY STAR Qualified Refrigerator
- Freezer
- Ice Maker
- Dishwasher
- Wine Refrigerator
- Stainless Steel Appliances
- Kitchen Island
- Granite Countertops
- Quartz Countertops
- Disposal
Flooring
- Wood
- Carpet
- Stone
- Tile
- Slate Flooring
Bedrooms and Bathrooms
- 6 Bedrooms | 2 Main Level Bedrooms
- Primary Bedroom on Main
- Walk-In Closet
- Double Vanity
- Hydromassage or Jetted Bathtub
- Separate Shower
Laundry
- Laundry Room
- Laundry in multiple locations
- Stacked Washer and Dryer
Home Security
- Security System Owned
- Security Lights
- Fire and Smoke Detector
Eco-Friendly Details
- Sustainability products and practices used to construct the property include onsite recycling center
- Energy-Efficient Windows
- Energy-Efficient Insulation
Pool
- Heated In Ground Pool
- Heated Spa
- In Ground Spa
- Gunite Pool
- Outdoor Pool
- Gunite Spa
- Waterfall Pool Feature
- Pool Sweep
- Pool Tile
- Diving Board
Outdoor Features
- Uncovered Courtyard
- Covered patio or porch
- Outdoor Fireplace
- Exterior Lighting
- Pergola
- Outdoor Gas Grill
- Playground
- Rain Gutters
Location
- Suburban Location
Schools
- River Ridge Elementary School
- Canyon Ridge Middle School
- Vandegrift High School
Utilities
- Forced Air Zoned Heating and Cooling System
- Vented Exhaust Fan
- Heating System Uses Natural Gas
- Underground Utilities
- Municipal Utilities District for Water and Sewer
- ENERGY STAR Qualified Water Heater
- High Speed Internet
- Phone Connected
- Cable TV Available
Listing and Financial Details
- Assessor Parcel Number 01315503030000
- Tax Block G
Community Details
Overview
- Association fees include common area maintenance, security, trash
- Steiner Ranch Master Assoc. Association
- Built by Canyon Vista Custom Homes
- Steiner Ranch Subdivision
- Community Lake
Amenities
- Online Services
- Community Barbecue Grill
- Picnic Area
- Common Area
- Door to Door Trash Pickup
- Recycling
- Community Kitchen
- Planned Social Activities
- Community Mailbox
Recreation
- Golf Course Community
- Tennis Courts
- Sport Court
- Community Playground
- Community Pool
- Fishing
- Park
- Dog Park
- Trails
Security
- Resident Manager or Management On Site
- Controlled Access
- Gated Community
Map
Home Values in the Area
Average Home Value in this Area
Tax History
| Year | Tax Paid | Tax Assessment Tax Assessment Total Assessment is a certain percentage of the fair market value that is determined by local assessors to be the total taxable value of land and additions on the property. | Land | Improvement |
|---|---|---|---|---|
| 2023 | $27,720 | $1,566,983 | $0 | $0 |
| 2022 | $30,199 | $1,424,530 | $0 | $0 |
| 2021 | $30,100 | $1,295,027 | $160,000 | $1,288,600 |
| 2020 | $29,033 | $1,177,297 | $160,000 | $1,017,297 |
| 2018 | $12,703 | $1,226,385 | $160,000 | $1,066,385 |
| 2017 | $12,217 | $1,156,642 | $160,000 | $996,642 |
| 2016 | $32,729 | $1,274,446 | $160,000 | $1,114,446 |
| 2015 | $4,440 | $825,438 | $160,000 | $665,438 |
| 2014 | $4,440 | $160,000 | $160,000 | $0 |
Property History
| Date | Event | Price | Change | Sq Ft Price |
|---|---|---|---|---|
| 04/07/2025 04/07/25 | Price Changed | $2,500,000 | -3.8% | $432 / Sq Ft |
| 01/06/2025 01/06/25 | Price Changed | $2,599,000 | -3.7% | $449 / Sq Ft |
| 01/06/2025 01/06/25 | For Sale | $2,700,000 | 0.0% | $467 / Sq Ft |
| 12/10/2024 12/10/24 | Off Market | -- | -- | -- |
| 11/24/2024 11/24/24 | For Sale | $2,700,000 | +1321.1% | $467 / Sq Ft |
| 03/01/2012 03/01/12 | Sold | -- | -- | -- |
| 02/28/2012 02/28/12 | Pending | -- | -- | -- |
| 05/20/2011 05/20/11 | For Sale | $190,000 | -- | -- |
Deed History
| Date | Type | Sale Price | Title Company |
|---|---|---|---|
| Interfamily Deed Transfer | -- | None Available | |
| Special Warranty Deed | -- | None Available |
Mortgage History
| Date | Status | Loan Amount | Loan Type |
|---|---|---|---|
| Open | $60,000 | Credit Line Revolving | |
| Open | $509,750 | New Conventional | |
| Closed | $560,000 | New Conventional |
About the Listing Agent

Mia is a talented Realtor who has called Austin home since 1995. She discovered her love of real estate when she worked as a Public Finance Paralegal. During her seven years as a paralegal, Mia worked closely with title companies, lenders, borrowers, and of course, attorneys. Her experience in moving a transaction all the way from contract to close gives her an advantage when it comes to helping her own clients through the process. Mia graduated with honors from the University of Texas in 2005,
Mia's Other Listings
Source: Unlock MLS (Austin Board of REALTORS®)
MLS Number: 5124868
APN: 710101
- 436 Santaluz Path
- 700 Santaluz Path
- 1600 Morning Moon Cir
- 916 Morning Moon Cir
- 921 Morning Moon Cir
- 1016 Merlene Dr
- 608 Emerald Ridge Dr
- 1300 Morning Moon Cir
- 1017 S Quinlan Park Rd
- 10804 Rush Rd Unit 2
- 1102 Merlene Dr
- 313 El Socorro Ln
- 333 El Socorro Ln
- 224 Dawn River Cove
- 1400 Minnie Dr
- 12212 Azure Shores Ct
- 1312 S Quinlan Park Rd
- 305 Lago Verde Rd
- 13414 Shore Vista Dr
- 804 Lakewood Hills Terrace
