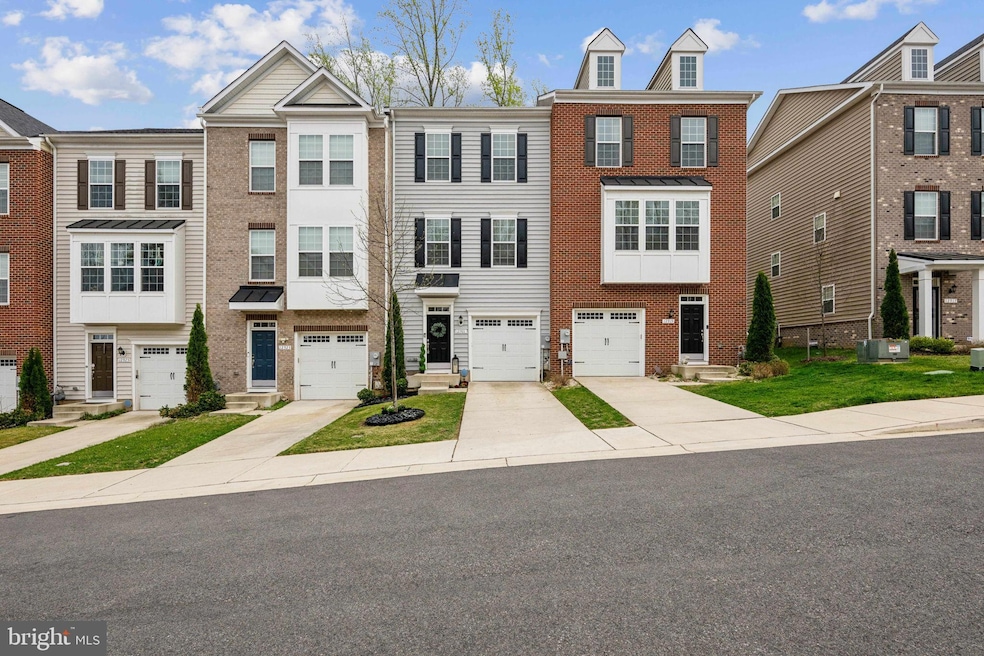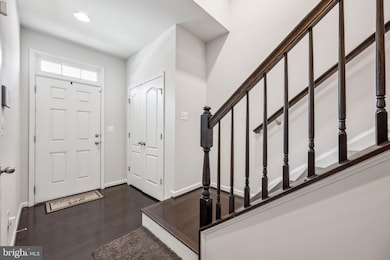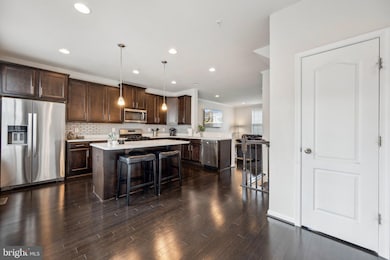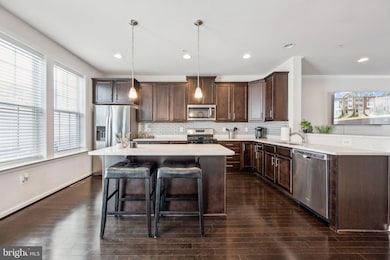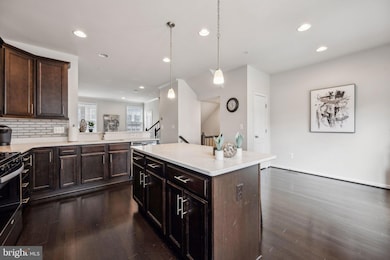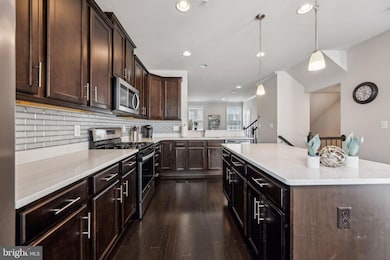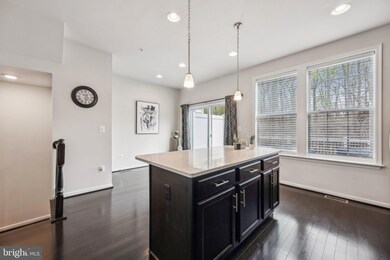
12921 Sweet Christina Ct Upper Marlboro, MD 20772
Marlton NeighborhoodEstimated payment $3,053/month
Highlights
- Very Popular Property
- Open Floorplan
- Traditional Architecture
- Gourmet Kitchen
- Recreation Room
- Wood Flooring
About This Home
Welcome home to 12921 Sweet Christina Ct. This newer construction townhome is the perfect place to call home. Located in the sought after community of Heathermore and nestled near the end of a quiet street, you enter the property through your basement garage entry. Make your first stop in your lower level rec room or make your way upstairs to the beautiful open living space. The kitchen has a large island perfect for peaceful coffee time or festive entertaining. The quartz countertops are the perfect contrast to the dark wood floors and cabinetry. From the kitchen you have a dining or breakfast area as well as a sliding glass door that leads to a generous sized deck that backs to trees. No need to worry about ever losing this serenity in your backyard, this wooded area will not be developed on. Back inside you'll experience a light filled open living space off the kitchen and a powder room for guests when entertaining. On the top floor is where you can really wind down and relax with with the primary suite, two additional bedrooms, and full hall bath. The upper level laundry is most convenient and an absolute dream. With shopping, dining, and entertaining all a short drive away, you also have access to all major commuter ways. Don't miss this chance to make Sweet Christina Court your home sweet home!
Townhouse Details
Home Type
- Townhome
Est. Annual Taxes
- $5,321
Year Built
- Built in 2019
Lot Details
- 1,800 Sq Ft Lot
- Property is in excellent condition
HOA Fees
- $131 Monthly HOA Fees
Parking
- 1 Car Attached Garage
- 1 Driveway Space
- Front Facing Garage
- Garage Door Opener
- Off-Street Parking
Home Design
- Traditional Architecture
- Vinyl Siding
- Concrete Perimeter Foundation
Interior Spaces
- Property has 3 Levels
- Open Floorplan
- Ceiling Fan
- Recessed Lighting
- Living Room
- Combination Kitchen and Dining Room
- Recreation Room
Kitchen
- Gourmet Kitchen
- Breakfast Room
- Gas Oven or Range
- Built-In Microwave
- Dishwasher
- Stainless Steel Appliances
- Kitchen Island
- Disposal
Flooring
- Wood
- Carpet
- Ceramic Tile
Bedrooms and Bathrooms
- 3 Bedrooms
- En-Suite Primary Bedroom
- Walk-In Closet
- Bathtub with Shower
- Walk-in Shower
Laundry
- Laundry Room
- Laundry on upper level
- Dryer
- Washer
Schools
- Mattaponi Elementary School
- Frederick Douglass High School
Utilities
- Forced Air Heating and Cooling System
- Natural Gas Water Heater
Listing and Financial Details
- Tax Lot 50
- Assessor Parcel Number 17155568893
Community Details
Overview
- $50 Other Monthly Fees
- Heathermore HOA
- Heathermore Subdivision
Amenities
- Community Center
Recreation
- Community Playground
- Community Pool
- Jogging Path
Map
Home Values in the Area
Average Home Value in this Area
Tax History
| Year | Tax Paid | Tax Assessment Tax Assessment Total Assessment is a certain percentage of the fair market value that is determined by local assessors to be the total taxable value of land and additions on the property. | Land | Improvement |
|---|---|---|---|---|
| 2024 | $5,700 | $368,533 | $0 | $0 |
| 2023 | $5,285 | $339,867 | $0 | $0 |
| 2022 | $4,871 | $311,200 | $100,000 | $211,200 |
| 2021 | $4,705 | $303,233 | $0 | $0 |
| 2020 | $4,641 | $295,267 | $0 | $0 |
| 2019 | $268 | $18,700 | $18,700 | $0 |
| 2018 | $291 | $18,700 | $18,700 | $0 |
| 2017 | $291 | $18,700 | $0 | $0 |
| 2016 | -- | $18,700 | $0 | $0 |
Property History
| Date | Event | Price | Change | Sq Ft Price |
|---|---|---|---|---|
| 04/05/2025 04/05/25 | For Sale | $445,000 | +4.0% | $218 / Sq Ft |
| 07/15/2022 07/15/22 | Sold | $428,000 | +2.4% | $315 / Sq Ft |
| 06/08/2022 06/08/22 | For Sale | $418,000 | -- | $307 / Sq Ft |
Deed History
| Date | Type | Sale Price | Title Company |
|---|---|---|---|
| Deed | $428,000 | Calvert Title | |
| Deed | $325,000 | Keystone Ttl Setmnt Svcs Llc | |
| Deed | $209,830 | Keystone Ttl Setmnt Svcs Llc |
Mortgage History
| Date | Status | Loan Amount | Loan Type |
|---|---|---|---|
| Open | $328,000 | New Conventional | |
| Previous Owner | $319,113 | FHA | |
| Previous Owner | $11,375 | Stand Alone Second |
Similar Homes in Upper Marlboro, MD
Source: Bright MLS
MLS Number: MDPG2147078
APN: 15-5568893
- 12919 Marlton Center Dr
- 12909 Center Park Way
- 8842 Great Gorge Way
- 12458 Old Colony Dr
- 8707 Community Square Ln
- 12810 Carousel Ct
- 12736 Wedgedale Ct
- 12720 Wedgedale Ct
- 9083 Florin Way
- 8811 Fairhaven Ave
- 9029 Florin Way
- 8067 Croom Rd
- 0 Trumps Hill Rd Unit MDPG2145194
- 0 Trumps Hill Rd Unit MDPG2125080
- 12315 Wheeling Ave
- 12416 Dorsey Ln
- 9109 Fairhaven Ave
- 0 Heathermore Blvd Unit MDPG2132402
- 12117 Wheeling Ave
- 9207 Midland Turn
