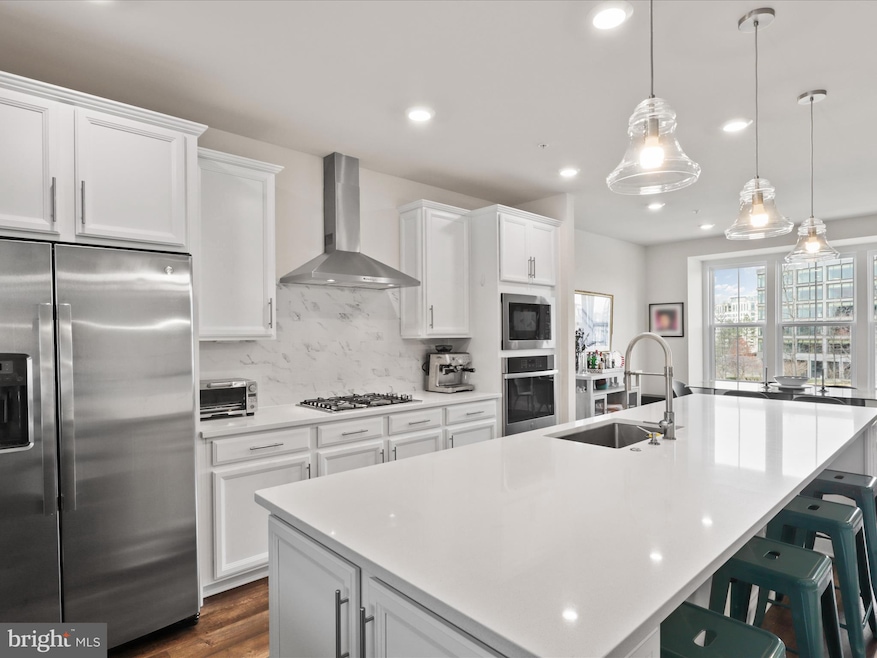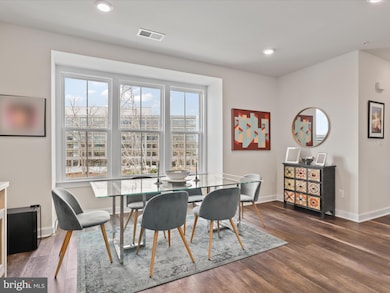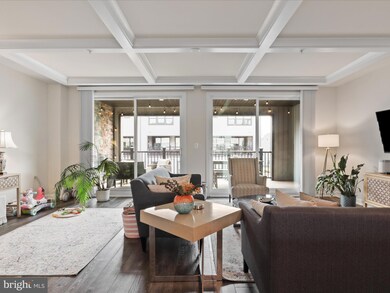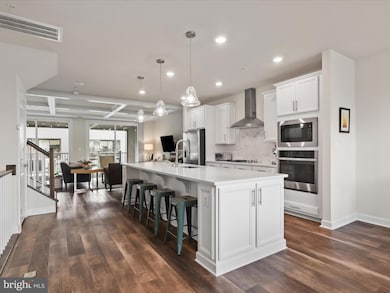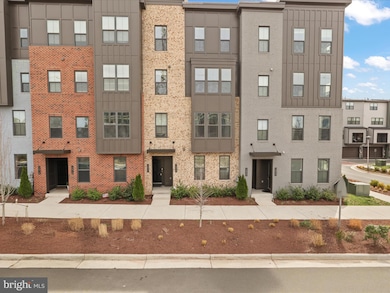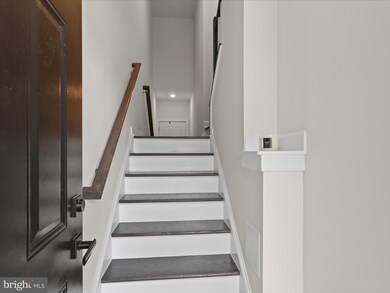
12922 Sunrise Ridge Alley Unit 66 Oak Hill, VA 20171
McNair NeighborhoodEstimated payment $4,761/month
Highlights
- Gourmet Kitchen
- Open Floorplan
- Community Basketball Court
- Rachel Carson Middle School Rated A
- Contemporary Architecture
- 3-minute walk to Woodland Community Sports Park
About This Home
AMAZING location! SHORT WALK to the Herndon Metro Station!! 2 BLOCKS to the Harris Teeter at Woodland Park Crossing Shopping Center!
At just 4 years young, this well appointed and well constructed home features a modern, open floor plan perfect for everyday living and entertaining. The chef’s dream kitchen boasts beautiful quartz countertops, stainless steel appliances, and gas cooking. A huge, expansive island with a deep, large sink provides ample space for meal prep and casual dining, while an abundance of cabinetry and a large pantry offer plenty of storage.
Out back there is a relaxing porch/lanai with a cozy gas fireplace creates a serene spot for outdoor relaxation, and the sunlit separate dining area. The spacious family room features a coffered ceiling and offers plenty of room for a game table or play area, making it ideal for gatherings.
Upstairs, the fabulous primary suite is a true retreat, featuring a gorgeous bedroom and an enormous closet for all your storage needs. The spacious bath includes a double vanity and a separate water closet for added privacy. Two additional bedrooms, both with large closets, share a hall bath with a tub-shower combo and a double vanity.
For your convenience, the upper-level laundry makes doing chores a breeze. The home also offers private one-car garage parking,
Enjoy the community amenities, including a playground, sports fields, sports courts, and picnic tables, perfect for outdoor activities and making memories with neighbors.
Nestled in an AMAZING location, this stunning property is just a SHORT WALK to the Herndon Metro Station, and 2 BLOCKS to the Harris Teeter at Woodland Park Crossing Shopping Center, Plus, you're just minutes away from Dulles, Reston, and Tysons, offering endless opportunities for entertainment and convenience.
Open house cancelled. Although it is under contract showings are permitted until all contingencies have expired.
NOTE: The front door of the home is on Woodland View Drive. Google Maps takes you to the REAR of the home.
Property Details
Home Type
- Condominium
Est. Annual Taxes
- $7,976
Year Built
- Built in 2020
HOA Fees
Parking
- 1 Car Attached Garage
- Rear-Facing Garage
- Garage Door Opener
Home Design
- Contemporary Architecture
Interior Spaces
- 2,220 Sq Ft Home
- Property has 2 Levels
- Open Floorplan
- Recessed Lighting
- Gas Fireplace
- Family Room Off Kitchen
Kitchen
- Gourmet Kitchen
- Breakfast Area or Nook
- Built-In Oven
- Cooktop with Range Hood
- Built-In Microwave
- Dishwasher
- Stainless Steel Appliances
- Kitchen Island
- Disposal
Flooring
- Partially Carpeted
- Luxury Vinyl Plank Tile
Bedrooms and Bathrooms
- 3 Bedrooms
- En-Suite Bathroom
- Walk-In Closet
- Bathtub with Shower
- Walk-in Shower
Laundry
- Laundry on upper level
- Dryer
- Washer
Schools
- Lutie Lewis Coates Elementary School
- Carson Middle School
- Westfield High School
Utilities
- Forced Air Heating and Cooling System
- Natural Gas Water Heater
Additional Features
- Porch
- Property is in excellent condition
Listing and Financial Details
- Assessor Parcel Number 0164 30 0066
Community Details
Overview
- Association fees include common area maintenance, lawn maintenance, snow removal, road maintenance
- Low-Rise Condominium
- Built by NV Homes
- Woodland Park Subdivision
Amenities
- Common Area
Recreation
- Community Basketball Court
- Community Playground
Pet Policy
- Pets Allowed
Map
Home Values in the Area
Average Home Value in this Area
Property History
| Date | Event | Price | Change | Sq Ft Price |
|---|---|---|---|---|
| 04/10/2025 04/10/25 | For Sale | $685,000 | -2.1% | $309 / Sq Ft |
| 03/28/2025 03/28/25 | For Sale | $700,000 | -- | $315 / Sq Ft |
Similar Home in Oak Hill, VA
Source: Bright MLS
MLS Number: VAFX2233308
- 12922 Sunrise Ridge Alley Unit 66
- 12875 Mosaic Park Way
- 12880 Mosaic Park Way Unit 1-J
- 12958 Centre Park Cir Unit 427
- 12933 Centre Park Cir Unit 106
- 12937 Centre Park Cir Unit 407
- 12937 Centre Park Cir Unit 203
- 12925 Centre Park Cir Unit 409
- 2109 Highcourt Ln Unit 203
- 2107 Highcourt Ln Unit 304
- 2204 Westcourt Ln Unit 117
- 2204 Westcourt Ln Unit 403
- 2204 Westcourt Ln Unit 311
- 2204 Westcourt Ln Unit 306
- 2103 Highcourt Ln Unit 303
- 2103 Highcourt Ln Unit 101
- 12919 Alton Square Unit 120
- 2101 Highcourt Ln Unit 103
- 12901 Alton Square Unit 201
- 12913 Alton Square Unit 315
